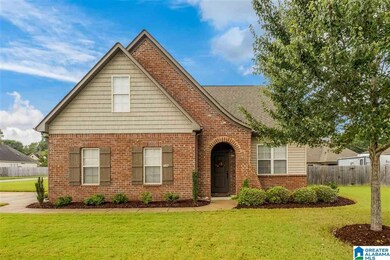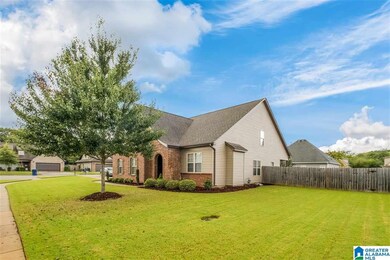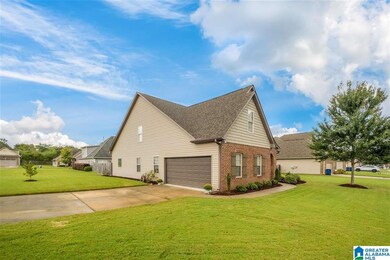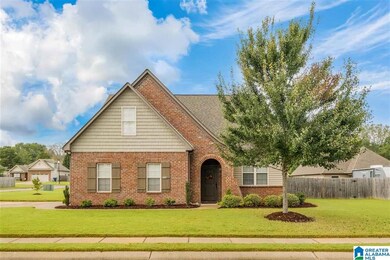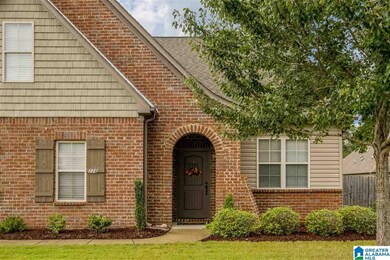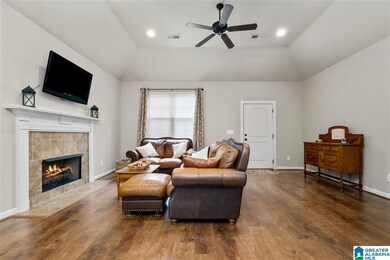
228 Falling Waters Way Maylene, AL 35114
Highlights
- Cathedral Ceiling
- Main Floor Primary Bedroom
- Corner Lot
- Thompson Intermediate School Rated A-
- Attic
- Great Room with Fireplace
About This Home
As of November 2021**Welcome to 228 Falling Waters Way Alabaster's best new listing** This beautiful 3 bedroom 2 bathroom home was completed construction in 2013 and has been very well maintained by these original owners. This home is located on the best corner lot in the community with a fully fenced in yard. The moment you enter the home you will immediately fall in love with the open concept floor plan with the Den and dining room open to the kitchen. The kitchen features granite counters, very nice cabinetry, and stainless appliances. All of the bedrooms are on the main level and the master bedroom is very spacious and has large master bathroom attached complete with separate tub/shower and a large walk in closet. The other bedrooms are very spacious as well. Upstairs is a walk up attic space ready to be transformed into additional living space. Hurry to see this great family home in person before it is SOLD!
Home Details
Home Type
- Single Family
Est. Annual Taxes
- $1,001
Year Built
- Built in 2014
Lot Details
- 0.25 Acre Lot
- Corner Lot
HOA Fees
- $17 Monthly HOA Fees
Parking
- 2 Car Attached Garage
- Side Facing Garage
- Driveway
Home Design
- Brick Exterior Construction
- Slab Foundation
- Vinyl Siding
Interior Spaces
- 1,618 Sq Ft Home
- 1.5-Story Property
- Crown Molding
- Cathedral Ceiling
- Ventless Fireplace
- Gas Fireplace
- Great Room with Fireplace
- Dining Room
- Walkup Attic
Kitchen
- Breakfast Bar
- Electric Oven
- Stove
- Built-In Microwave
- Dishwasher
- Solid Surface Countertops
- Disposal
Flooring
- Carpet
- Laminate
- Vinyl
Bedrooms and Bathrooms
- 3 Bedrooms
- Primary Bedroom on Main
- 2 Full Bathrooms
- Split Vanities
- Bathtub and Shower Combination in Primary Bathroom
- Garden Bath
- Separate Shower
Laundry
- Laundry Room
- Laundry on main level
- Washer and Electric Dryer Hookup
Outdoor Features
- Covered patio or porch
Schools
- Creek View Elementary School
- Thompson Middle School
- Thompson High School
Utilities
- Central Heating and Cooling System
- Heating System Uses Gas
- Underground Utilities
- Gas Water Heater
Community Details
- Association fees include common grounds mntc, management fee
- Cross Creek HOA
Listing and Financial Details
- Visit Down Payment Resource Website
- Assessor Parcel Number 232090010018000
Ownership History
Purchase Details
Home Financials for this Owner
Home Financials are based on the most recent Mortgage that was taken out on this home.Purchase Details
Home Financials for this Owner
Home Financials are based on the most recent Mortgage that was taken out on this home.Similar Homes in Maylene, AL
Home Values in the Area
Average Home Value in this Area
Purchase History
| Date | Type | Sale Price | Title Company |
|---|---|---|---|
| Warranty Deed | $265,000 | None Available | |
| Survivorship Deed | $163,368 | None Available |
Mortgage History
| Date | Status | Loan Amount | Loan Type |
|---|---|---|---|
| Open | $204,000 | New Conventional | |
| Previous Owner | $157,203 | FHA | |
| Previous Owner | $155,199 | New Conventional |
Property History
| Date | Event | Price | Change | Sq Ft Price |
|---|---|---|---|---|
| 11/15/2021 11/15/21 | Sold | $265,000 | +12.8% | $164 / Sq Ft |
| 10/08/2021 10/08/21 | For Sale | $234,900 | +43.8% | $145 / Sq Ft |
| 08/02/2013 08/02/13 | Sold | $163,368 | +2.2% | $102 / Sq Ft |
| 07/30/2013 07/30/13 | Pending | -- | -- | -- |
| 04/24/2012 04/24/12 | For Sale | $159,900 | -- | $100 / Sq Ft |
Tax History Compared to Growth
Tax History
| Year | Tax Paid | Tax Assessment Tax Assessment Total Assessment is a certain percentage of the fair market value that is determined by local assessors to be the total taxable value of land and additions on the property. | Land | Improvement |
|---|---|---|---|---|
| 2024 | $1,658 | $30,700 | $0 | $0 |
| 2023 | $1,509 | $28,700 | $0 | $0 |
| 2022 | $1,207 | $23,120 | $0 | $0 |
| 2021 | $1,058 | $20,360 | $0 | $0 |
| 2020 | $1,001 | $0 | $0 | $0 |
| 2019 | $970 | $18,720 | $0 | $0 |
| 2017 | $872 | $16,900 | $0 | $0 |
| 2015 | $810 | $15,760 | $0 | $0 |
| 2014 | $818 | $15,900 | $0 | $0 |
Agents Affiliated with this Home
-

Seller's Agent in 2021
Drew Taylor
Keller Williams Realty Vestavia
(205) 283-1602
1 in this area
407 Total Sales
-

Buyer's Agent in 2021
Freddy Guerra
Exp Realty LLC
(205) 266-8661
6 in this area
217 Total Sales
-
D
Seller's Agent in 2013
Douglas McAnally
RCP Realty Group, LLC
Map
Source: Greater Alabama MLS
MLS Number: 1300323
APN: 23-2-09-0-010-018-000
- 148 Carriage Dr
- 452 Heathersage Rd
- 226 Lake Forest Way
- 257 Lacey Ave
- 256 Lacey Ave
- 117 Big Oak Dr
- 35 Christs Way
- 1166 Eagle Dr
- 1182 Eagle Dr
- 128 Chinaberry Ln
- 223 Grande View Pkwy
- 104 Maple St
- 207 Grande View Pkwy
- 110 Hickory St
- 104 Kentwood Trail Cir
- 192 Kentwood Dr
- 10511 Highway 17
- 1217 Grande View Ln
- 148 Grande View Ln
- 1520 Tropical Cir

