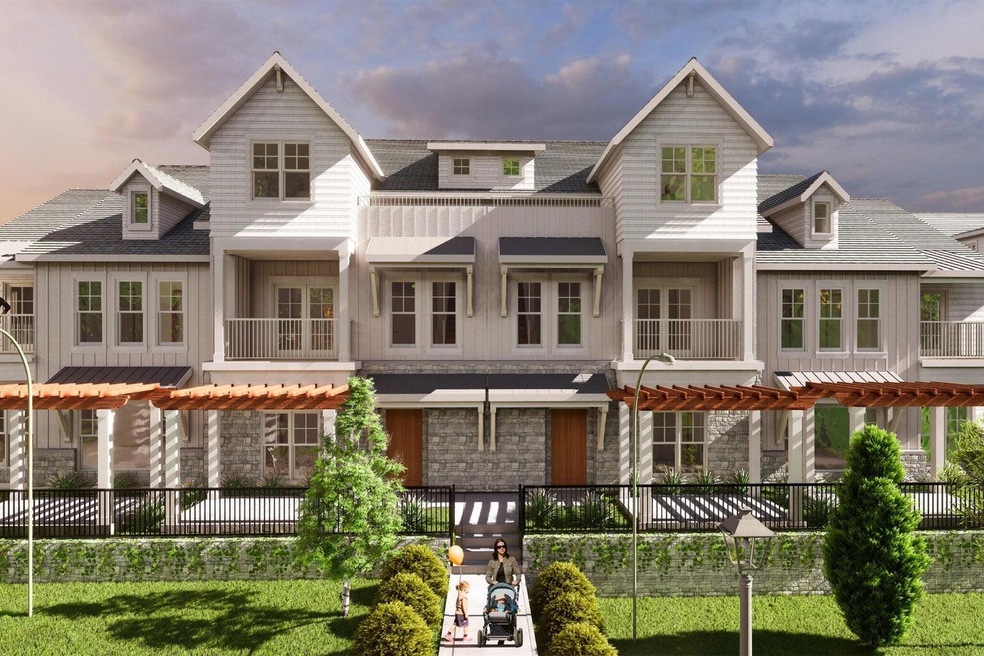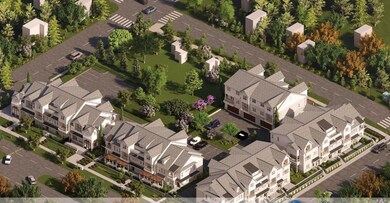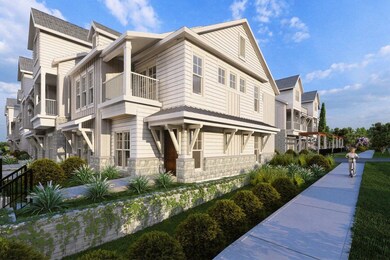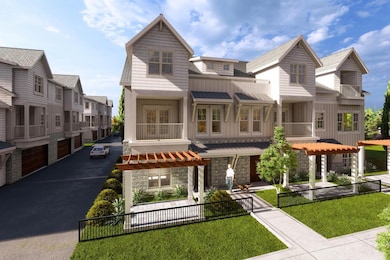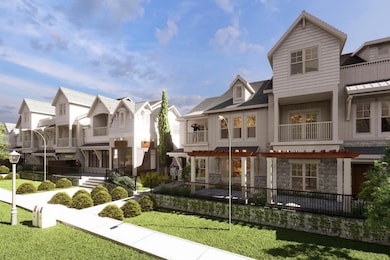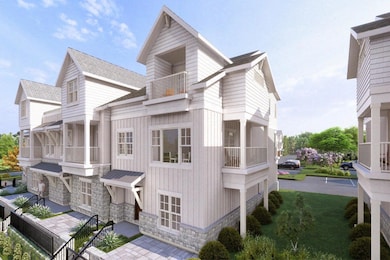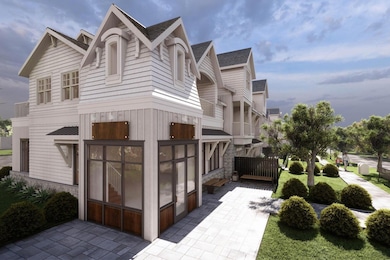228 Fontana Blvd Unit 8 Fontana-On-geneva Lake, WI 53125
Estimated payment $8,647/month
Highlights
- Open Floorplan
- Park
- 3-minute walk to Little Foot Playground
- 2 Car Attached Garage
- Stone Flooring
About This Home
Nestled in the heart of downtown Fontana, the Residences of Geneva Lake combines an at-the-lake location with the exceptional craftsmanship of Lowell Custom Homes/CCI. Featuring 19 units across (5) buildings, and (3) unique models. The 'A' floor plan is a spacious 3-bedroom, 2.5-bath 2-story home with a two-car heated garage. Fully upgraded as standard, including custom cabinets, engineered wide plank hardwood, a direct vent gas fireplace, primary bath with heated porcelain floors and curb-less walk-in shower. Sub-Zero, Wolf, Cove, and Bosch SS appliances elevate the kitchen. Kohler fixtures and Timber Tech decks add to the luxury. Additional features include oversized baseboards, solid doors, remote smart security system, and optional elevator. Professional selections guidance included!
Property Details
Home Type
- Condominium
Parking
- 2 Car Attached Garage
Home Design
- Clad Trim
Interior Spaces
- 2,121 Sq Ft Home
- 2-Story Property
- Open Floorplan
- Stone Flooring
- Crawl Space
Kitchen
- Oven
- Microwave
- Dishwasher
- Disposal
Bedrooms and Bathrooms
- 3 Bedrooms
Laundry
- Dryer
- Washer
Schools
- Fontana Elementary School
- Big Foot High School
Listing and Financial Details
- Assessor Parcel Number Not Assigned
Community Details
Overview
- Property has a Home Owners Association
- Association fees include lawn maintenance, snow removal, common area maintenance, trash, common area insur
Recreation
- Park
Map
Home Values in the Area
Average Home Value in this Area
Property History
| Date | Event | Price | List to Sale | Price per Sq Ft |
|---|---|---|---|---|
| 07/15/2025 07/15/25 | Pending | -- | -- | -- |
| 11/21/2024 11/21/24 | For Sale | $1,379,000 | -- | $650 / Sq Ft |
Source: Metro MLS
MLS Number: 1900184
- 269 Fontana Blvd Unit 1707
- 269 Fontana Blvd Unit 570
- 269 Fontana Blvd Unit 2678
- 269 Fontana Blvd Unit 2668
- 269 Fontana Blvd Unit 1403
- 269 Fontana Blvd Unit 2369
- 269 Fontana Blvd Unit 2663
- 269 Fontana Blvd Unit 1239
- 220 Fontana Blvd Unit 6
- 216 Fontana Blvd Unit 5
- 224 Fontana Blvd Unit 7
- 235 3rd Ave Unit 17
- 231 3rd Ave Unit 18
- 227 3rd Ave Unit 19
- 168 Fontana Ave
- 271 Fontana Blvd Unit 610
- 166 3rd Ave
- 208 Fontana Blvd Unit 3
- 200 Fontana Blvd
- 204 Fontana Blvd Unit 2
