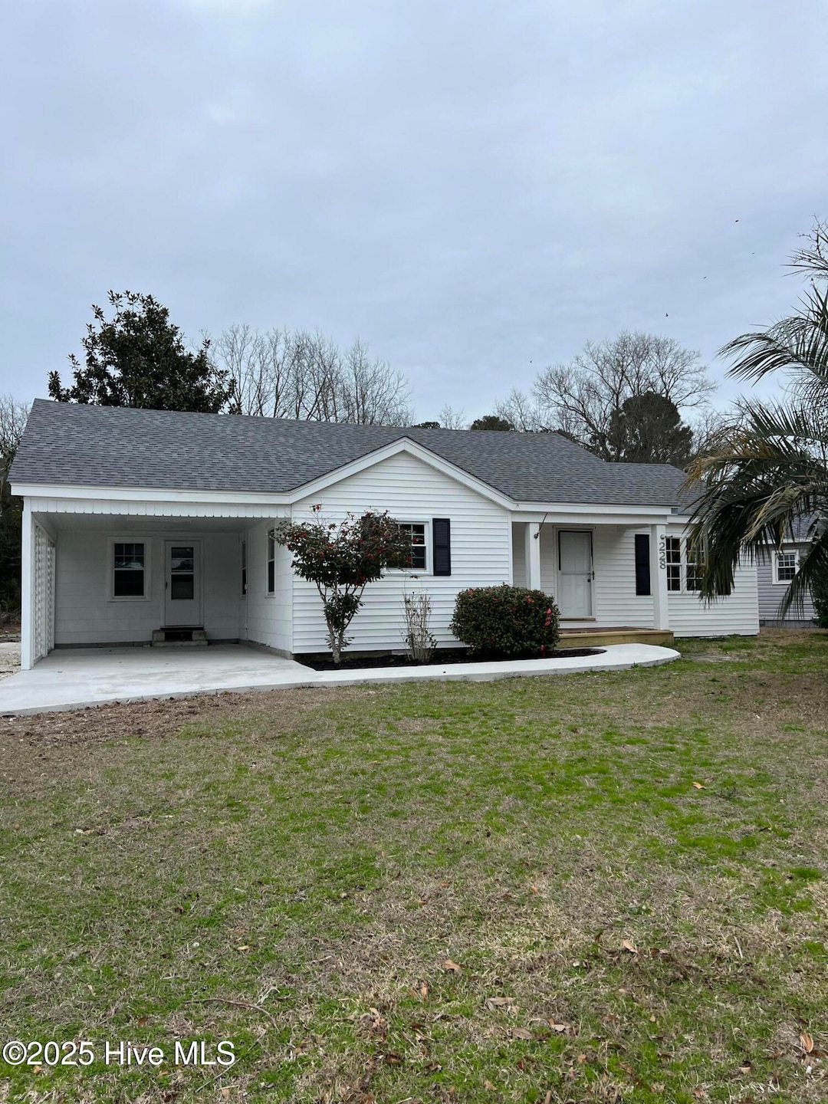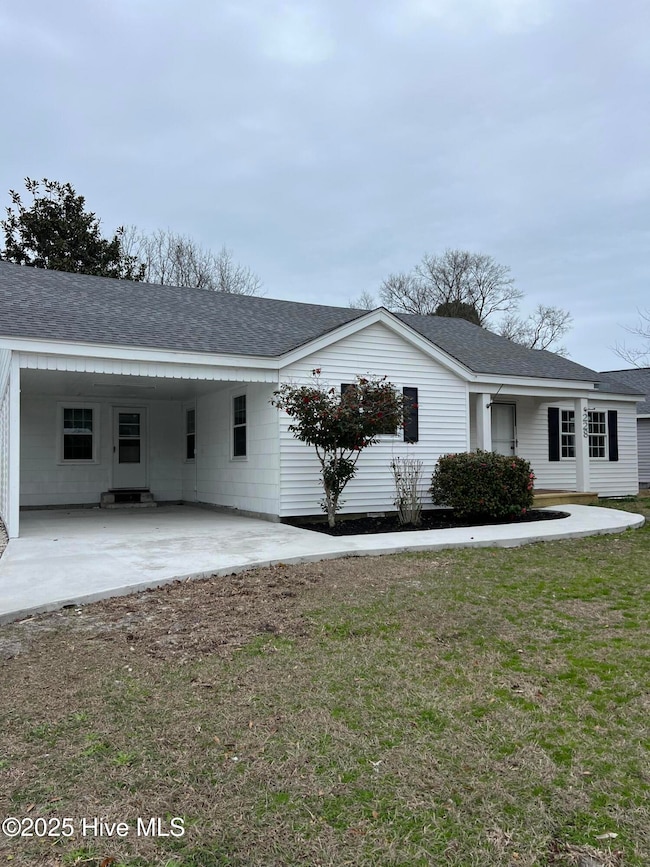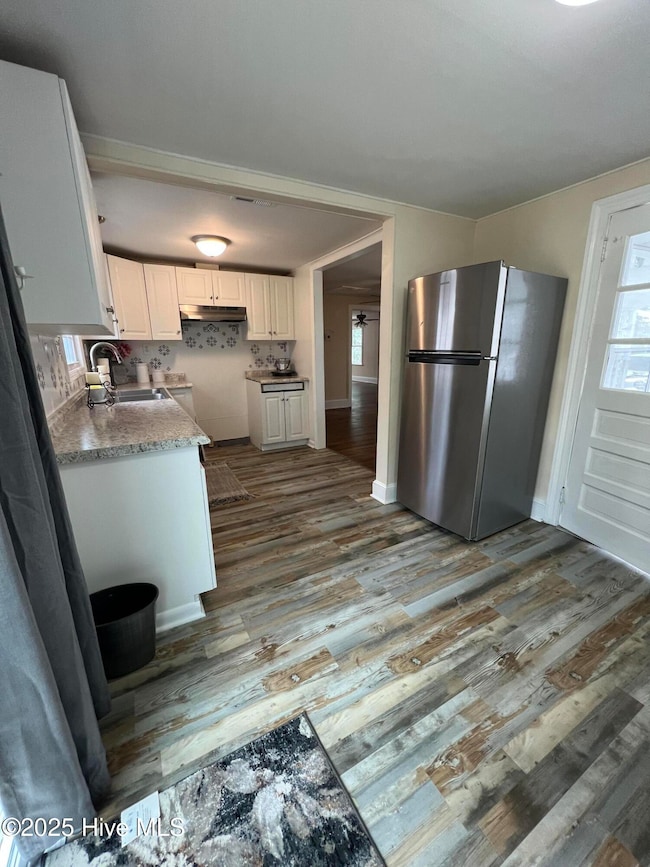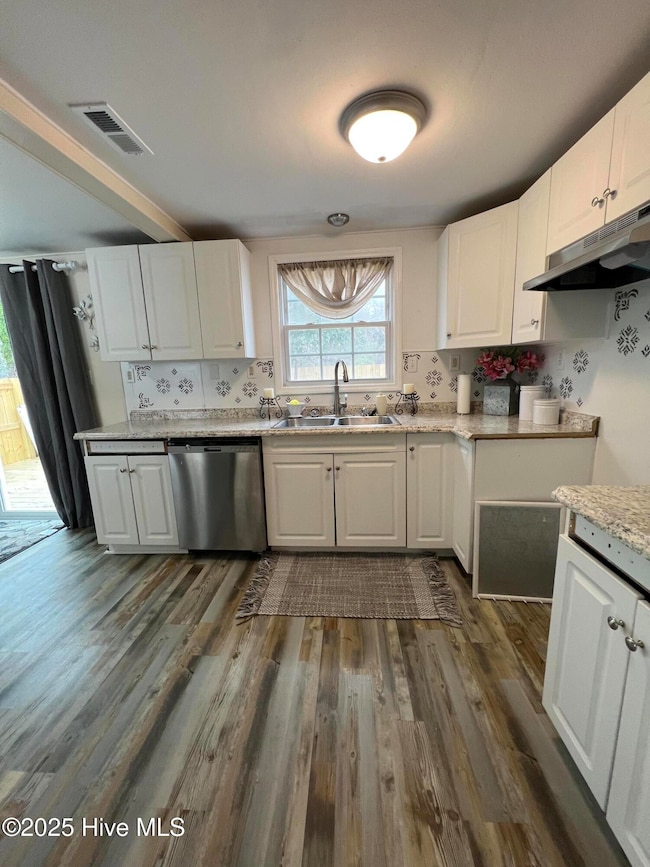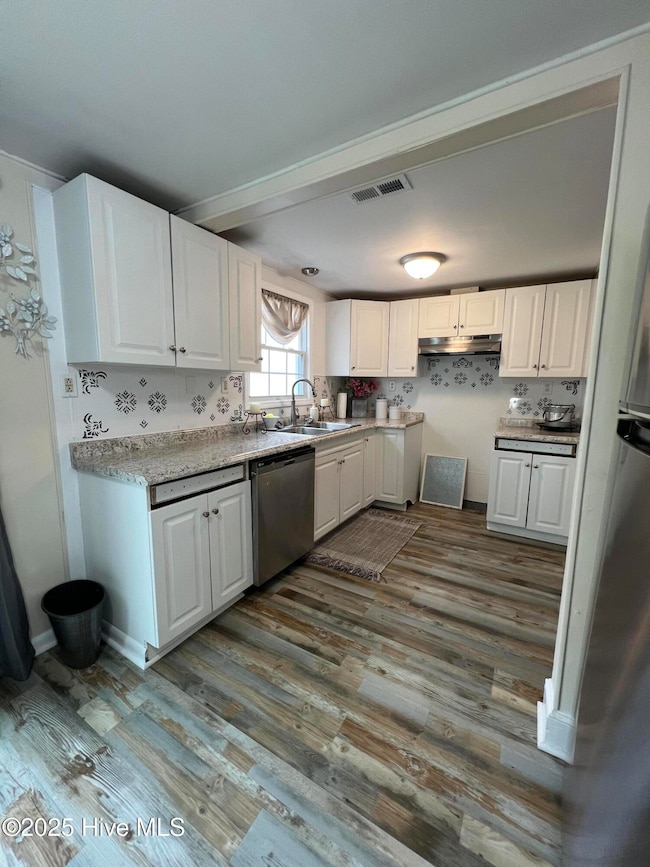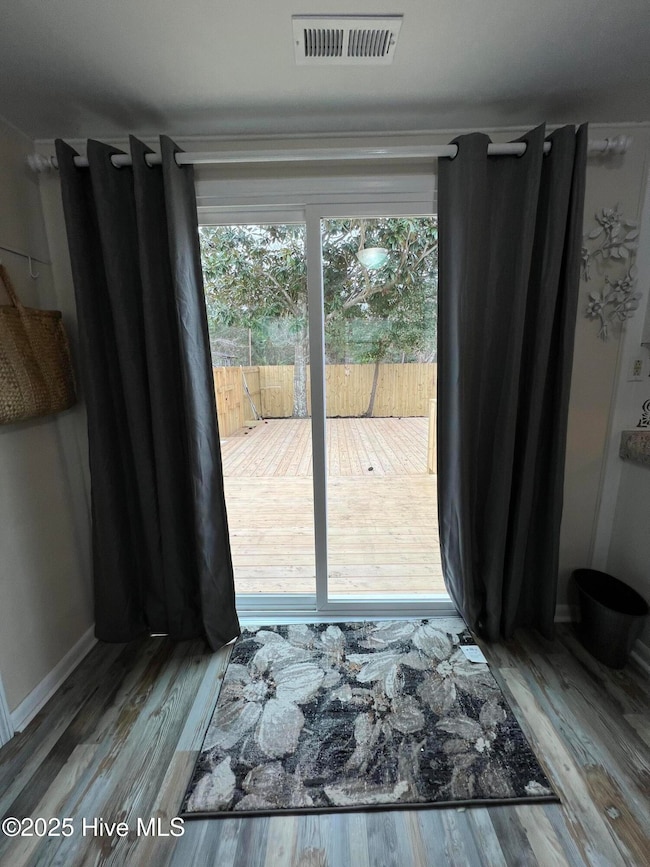228 Fulcher Landing Rd Sneads Ferry, NC 28460
Estimated payment $1,358/month
Highlights
- Deck
- No HOA
- Fenced Yard
- Wood Flooring
- Formal Dining Room
- Separate Outdoor Workshop
About This Home
Charming Remodeled home in Sneads Ferry awaits you!! A perfect blend of vintage and Coastal charm is the best to descibe this cutie! Featuring 3 bedrooms, 1 full bath, large living room, formal dining room and eat in kitchen makes this one a winner! Open concept living which provides a bright and airy floor plan. Keeping many of the original finishing such as, solid hardwood floors through out home, solid hardwood doors, exterior wood trim around the home keeps the cottage look and feel. NEW HVAC sytem including all new duckwork, ALL new windows, New patio sliding doors, New exterior and interior paint, New Privacy fence that completely encloses the backyard, new deck perfect for entertaining, and don't forget the huge wired workshop/Storage shed out back!! The home is also wired for a Home Generator which is a plus. Sneads Ferry Marina with boat access is minutes from the home!!! This is more than just a home, its a lifestyle!
Home Details
Home Type
- Single Family
Est. Annual Taxes
- $301
Year Built
- Built in 1965
Lot Details
- 4,792 Sq Ft Lot
- Fenced Yard
- Wood Fence
- Property is zoned R-8M
Home Design
- Wood Frame Construction
- Shingle Roof
- Asbestos Siding
- Vinyl Siding
- Stick Built Home
Interior Spaces
- 1,164 Sq Ft Home
- 1-Story Property
- Ceiling Fan
- Living Room
- Formal Dining Room
- Crawl Space
- Storm Doors
- Dishwasher
- Laundry Room
Flooring
- Wood
- Luxury Vinyl Plank Tile
Bedrooms and Bathrooms
- 3 Bedrooms
- 1 Full Bathroom
Attic
- Attic Floors
- Pull Down Stairs to Attic
- Partially Finished Attic
Parking
- Attached Garage
- 1 Attached Carport Space
- Driveway
- Off-Street Parking
Outdoor Features
- Deck
- Separate Outdoor Workshop
- Shed
- Porch
Schools
- Dixon Elementary And Middle School
- Dixon High School
Utilities
- Forced Air Heating System
- Heat Pump System
- Electric Water Heater
Community Details
- No Home Owners Association
Listing and Financial Details
- Assessor Parcel Number Onslow
Map
Home Values in the Area
Average Home Value in this Area
Tax History
| Year | Tax Paid | Tax Assessment Tax Assessment Total Assessment is a certain percentage of the fair market value that is determined by local assessors to be the total taxable value of land and additions on the property. | Land | Improvement |
|---|---|---|---|---|
| 2025 | $301 | $45,983 | $13,200 | $32,783 |
| 2024 | $301 | $45,983 | $13,200 | $32,783 |
| 2023 | $301 | $45,983 | $13,200 | $32,783 |
| 2022 | $301 | $45,983 | $13,200 | $32,783 |
| 2021 | $221 | $31,310 | $8,710 | $22,600 |
| 2020 | $221 | $31,310 | $8,710 | $22,600 |
| 2019 | $44 | $31,310 | $8,710 | $22,600 |
| 2018 | $44 | $31,310 | $8,710 | $22,600 |
| 2017 | $0 | $34,780 | $9,240 | $25,540 |
| 2016 | $235 | $34,780 | $0 | $0 |
| 2015 | $235 | $34,780 | $0 | $0 |
| 2014 | $235 | $34,780 | $0 | $0 |
Property History
| Date | Event | Price | Change | Sq Ft Price |
|---|---|---|---|---|
| 04/09/2025 04/09/25 | Price Changed | $252,500 | -2.8% | $217 / Sq Ft |
| 03/11/2025 03/11/25 | Price Changed | $259,900 | -1.9% | $223 / Sq Ft |
| 03/03/2025 03/03/25 | Price Changed | $264,900 | -5.4% | $228 / Sq Ft |
| 02/17/2025 02/17/25 | For Sale | $279,900 | -- | $240 / Sq Ft |
Purchase History
| Date | Type | Sale Price | Title Company |
|---|---|---|---|
| Warranty Deed | $92,500 | None Listed On Document | |
| Deed | $8,500 | -- |
Source: Hive MLS
MLS Number: 100489330
APN: 016549
- 226 Fulcher Landing Rd
- 232 Fulcher Landing Rd
- 208 Fulcher Landing Rd
- 504 Stone Crab Ln
- 509 Hay Baler Ct
- 153 Lawndale Ln
- 139 Hall Point
- 506 Transom Way
- 119 Lawndale Ln
- 179 Hall Point Rd
- 104 Justice Farm Dr
- 102 Justice Farm Dr
- 211 Fannie Creek Ln
- 535 Moore Landing Rd
- 159 Tillett Ln
- 211 Riverside Dr
- 221 Riverside Dr
- 657 Canady Rd
- 115 Tillett Ln
- 250 Riverside Dr
- 133 Lawndale Ln
- 556 Transom Way
- 541 Transom Way
- 114 Lawndale Ln
- 511 Justice Farm Dr
- 509 Justice Farm Dr
- 408 Justice Farm Dr
- 100 Justice Farm Dr
- 115 Tillett Ln
- 607 Riva Ridge Rd
- 123 Peggys Trace
- 311 Dapper Dan Dr
- 310 Celtic Ash St
- 304 Woody Way
- 128 Katrina St
- 131 Stillwater Landing Way
- 186 Citadel Dr Unit Lot 59
- 106 Little Current Ln
- 300 Ruby Baird Dr
- 1516 Chadwick Shores Dr
