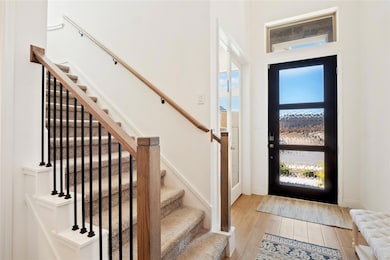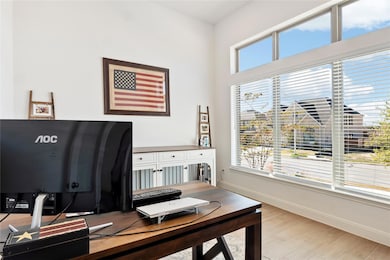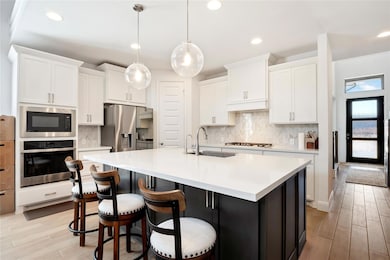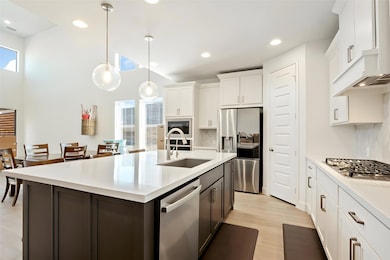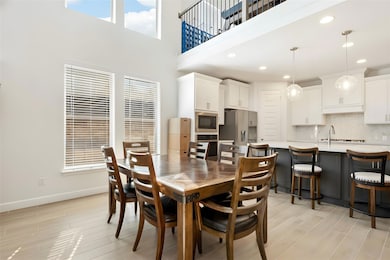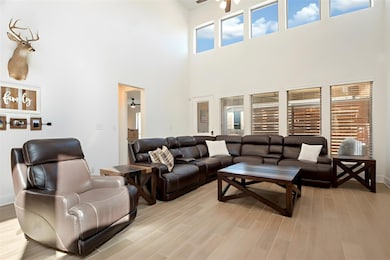228 Gary Wayne Dr Liberty Hill, TX 78642
Highlights
- Main Floor Primary Bedroom
- Multiple Living Areas
- Covered Patio or Porch
- Liberty Hill High School Rated A-
- Community Pool
- 3 Car Attached Garage
About This Home
Welcome to 228 Gary Wayne Dr - checkout landing page ( Experience modern Hill Country living in this stunning 4-bedroom, 4.5-bath Perry Homes residence in Liberty Hill’s desirable Lariat community. This spacious home features soaring ceilings, a bright open-concept layout, gourmet kitchen with large island, private first-floor primary suite, home office, and upstairs game and media rooms. Enjoy the outdoors with a secluded back yard perfect for parties and get togethers. Enjoy local favorites like Dahlia Cafe for classic Texas comfort food and Liberty Tavern for elevated dining and craft cocktails. Outdoor enthusiasts will love Liberty Hill City Park and the Swim Center, offering sports fields, walking trails, and family recreation. With great local dining, shopping, and parks nearby, this home perfectly blends small-town charm with everyday convenience. Great schools including Louine Noble Elementary, Liberty Hill MS & HS.
Listing Agent
Hart of Texas Brokerage Phone: (512) 665-7676 License #0762885 Listed on: 11/07/2025

Home Details
Home Type
- Single Family
Year Built
- Built in 2024 | Under Construction
Lot Details
- 6,373 Sq Ft Lot
- Southwest Facing Home
- Privacy Fence
- Wood Fence
Parking
- 3 Car Attached Garage
- Garage Door Opener
Home Design
- Brick Exterior Construction
- Slab Foundation
- Composition Roof
- Masonry Siding
- Cement Siding
- Stone Siding
Interior Spaces
- 3,045 Sq Ft Home
- 2-Story Property
- Ceiling Fan
- Double Pane Windows
- Entrance Foyer
- Multiple Living Areas
- Fire and Smoke Detector
Kitchen
- Breakfast Bar
- Oven
- Gas Cooktop
- Microwave
- Dishwasher
- ENERGY STAR Qualified Appliances
- Kitchen Island
- Disposal
Flooring
- Carpet
- Tile
Bedrooms and Bathrooms
- 4 Bedrooms | 2 Main Level Bedrooms
- Primary Bedroom on Main
- Dual Closets
- Double Vanity
Outdoor Features
- Covered Patio or Porch
- Rain Gutters
Schools
- Louinenoble Elementary School
- Liberty Hill Intermediate
- Liberty Hill High School
Utilities
- Central Heating and Cooling System
- Heating System Uses Natural Gas
- Municipal Utilities District Water
- ENERGY STAR Qualified Water Heater
- Private Sewer
- Phone Available
Listing and Financial Details
- Security Deposit $3,500
- Tenant pays for all utilities
- The owner pays for association fees
- 12 Month Lease Term
- Application Fee: 0
- Assessor Parcel Number 228 Gary Wayne Drive
- Tax Block AD
Community Details
Overview
- Property has a Home Owners Association
- Built by Perry Homes
- Lariat Subdivision
Recreation
- Community Pool
- Dog Park
- Trails
Pet Policy
- Pet Deposit $500
- Dogs and Cats Allowed
- Large pets allowed
Map
Source: Unlock MLS (Austin Board of REALTORS®)
MLS Number: 5751674
- 125 Bauer Loop
- 206 Lariat Loop
- Plan Fleetwood at Lariat - 70ft. lots
- Plan Telford at Lariat - 70ft. lots
- 201 Green Brush Dr
- Plan Birchwood at Lariat - 70ft. lots
- Plan Fordham at Lariat - 50ft. lots
- Plan Yorktown at Lariat - 50ft. lots
- Plan Millbeck at Lariat - 70ft. lots
- Plan Cambridge at Lariat - 50ft. lots
- Plan Alton at Lariat - 50ft. lots
- Plan Stanley at Lariat - 70ft. lots
- 408 Rollo Rd
- Plan Grantham at Lariat - 50ft. lots
- Plan Royston at Lariat - 70ft. lots
- 329 Luttrell Ln
- 518 Outrider Ct
- Plan Ramsey at Lariat - 70ft. lots
- Plan Waverley at Lariat - 50ft. lots
- 404 Rollo Rd
- 317 Langhorne Bend
- 305 Langhorne Bend
- 118 Dycus Bend
- 200 Dycus Bend
- 208 Dycus Bend
- 141 Banyon Dr
- 305 Remuda Dr
- 305 Remuda Dr Unit C
- 4774 N Highway 183
- 301 Northcrest Dr
- 900 Phillip Ln
- 405 Ocate Mesa Trail
- 209 Sarahs Ln
- 833 Long Run
- 736 Long Run
- 753 Long Run
- 416 Breccia Trail
- 400 Phillip Ln
- 412 Carl Shipp Dr Unit A
- 104 Liberty Place Cove Unit B

