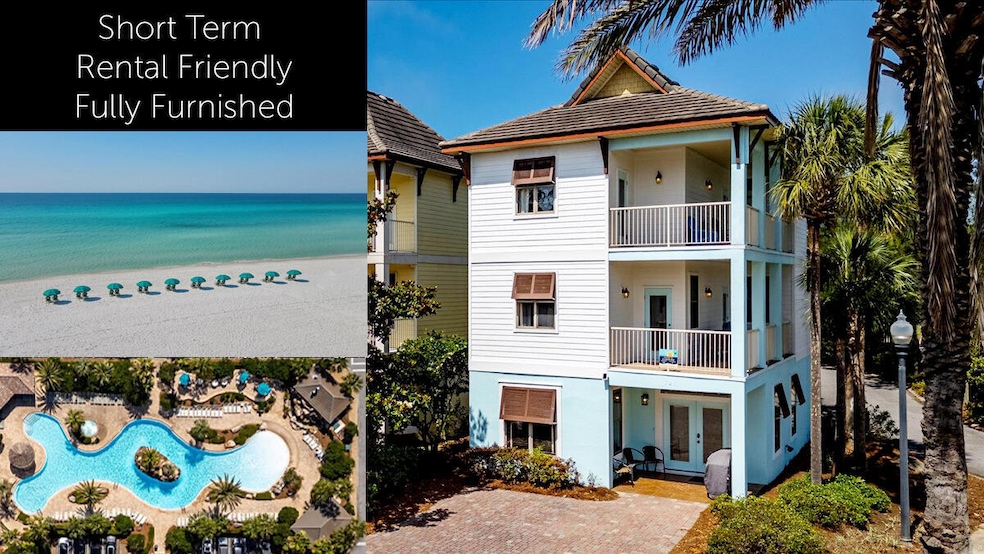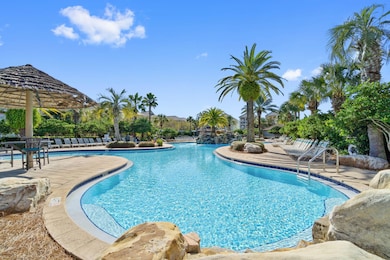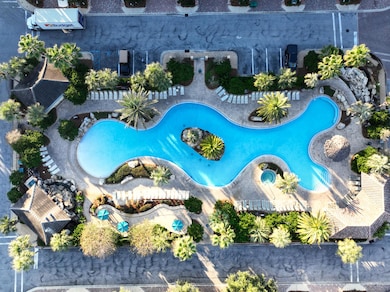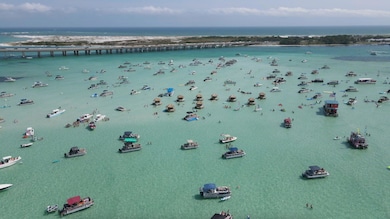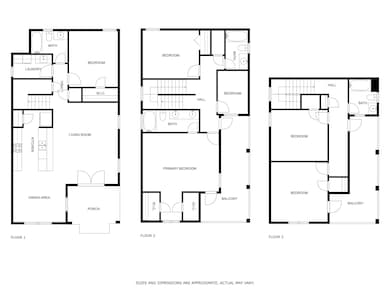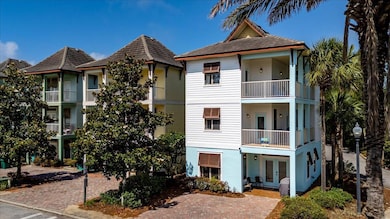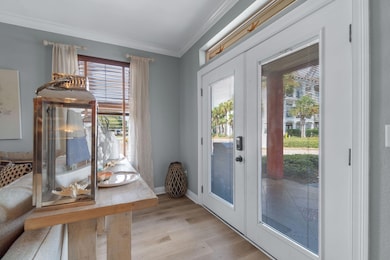228 Grand Key Loop W Destin, FL 32541
Estimated payment $7,172/month
Highlights
- Beach House
- Wood Flooring
- Community Pool
- Destin Elementary School Rated A-
- Furnished
- Walk-In Pantry
About This Home
Welcome to 228 Grand Key Loop! An exceptional opportunity in The Villages of Crystal Beach, Destin's premier gated vacation rental community! Check out that price per square foot. This stunning 6-bedroom retreat offers the ultimate blend of investment potential and coastal luxury. Ideally located in the heart of Destin, you're just moments from Destin Commons, Whole Foods, world-class dining, and top-tier entertainment, the heart of everything. Step outside your front door and enjoy direct access to one of Destin's largest community resort-style, lagoon pool and hot tub, perfect for relaxation between beach trips. And speaking of the beach, you're just a short stroll or a convenient ride away, thanks to the community's seasonal included beach shuttle. Sold fully furnished and turn-key ready, this property includes linens, towels, and generous owner's storage. Whether you're expanding your portfolio or seeking a vacation home with incredible rental income potential, this Destin gem is the one you've been waiting for. Call your favorite agent today to schedule a showing.
Home Details
Home Type
- Single Family
Est. Annual Taxes
- $10,641
Year Built
- Built in 2007
Lot Details
- 1,307 Sq Ft Lot
- Lot Dimensions are 26x45
- Property fronts a private road
HOA Fees
- $555 Monthly HOA Fees
Home Design
- Beach House
- Slab Foundation
- Frame Construction
- Slate Roof
- Concrete Roof
- Cement Board or Planked
- Stucco
Interior Spaces
- 2,572 Sq Ft Home
- 3-Story Property
- Furnished
- Crown Molding
- Wainscoting
- Ceiling Fan
- Recessed Lighting
- Window Treatments
- Living Room
- Dining Room
- Fire and Smoke Detector
Kitchen
- Breakfast Bar
- Walk-In Pantry
- Induction Cooktop
- Microwave
- Ice Maker
- Disposal
Flooring
- Wood
- Wall to Wall Carpet
- Tile
Bedrooms and Bathrooms
- 6 Bedrooms
- En-Suite Primary Bedroom
- 4 Full Bathrooms
Laundry
- Laundry Room
- Dryer
- Washer
Outdoor Features
- Balcony
- Built-In Barbecue
Schools
- Destin Elementary And Middle School
- Fort Walton Beach High School
Utilities
- Multiple cooling system units
- Central Heating and Cooling System
- Electric Water Heater
- Cable TV Available
Listing and Financial Details
- Assessor Parcel Number 00-2S-22-1125-0000-0280
Community Details
Overview
- Association fees include ground keeping, management, master, recreational faclty, security
- Villages Of Crystal Beach Subdivision
Amenities
- Picnic Area
- Community Pavilion
Recreation
- Community Pool
- Community Whirlpool Spa
Map
Home Values in the Area
Average Home Value in this Area
Tax History
| Year | Tax Paid | Tax Assessment Tax Assessment Total Assessment is a certain percentage of the fair market value that is determined by local assessors to be the total taxable value of land and additions on the property. | Land | Improvement |
|---|---|---|---|---|
| 2024 | $10,641 | $985,565 | $299,600 | $685,965 |
| 2023 | $10,641 | $950,618 | $280,000 | $670,618 |
| 2022 | $9,203 | $763,652 | $225,000 | $538,652 |
| 2021 | $6,129 | $499,327 | $149,940 | $349,387 |
| 2020 | $5,553 | $443,797 | $142,800 | $300,997 |
| 2019 | $5,552 | $437,683 | $142,800 | $294,883 |
| 2018 | $5,573 | $433,983 | $0 | $0 |
| 2017 | $5,390 | $412,451 | $0 | $0 |
| 2016 | $5,240 | $403,389 | $0 | $0 |
| 2015 | $5,176 | $394,600 | $0 | $0 |
| 2014 | $4,705 | $350,867 | $0 | $0 |
Property History
| Date | Event | Price | List to Sale | Price per Sq Ft | Prior Sale |
|---|---|---|---|---|---|
| 11/22/2025 11/22/25 | For Sale | $1,085,000 | 0.0% | $422 / Sq Ft | |
| 11/13/2025 11/13/25 | Pending | -- | -- | -- | |
| 05/21/2025 05/21/25 | For Sale | $1,085,000 | +97.8% | $422 / Sq Ft | |
| 10/14/2020 10/14/20 | Off Market | $548,500 | -- | -- | |
| 03/14/2017 03/14/17 | Sold | $548,500 | 0.0% | $213 / Sq Ft | View Prior Sale |
| 02/14/2017 02/14/17 | Pending | -- | -- | -- | |
| 09/07/2015 09/07/15 | For Sale | $548,500 | -- | $213 / Sq Ft |
Purchase History
| Date | Type | Sale Price | Title Company |
|---|---|---|---|
| Quit Claim Deed | $600,000 | Mcmichael And Gray Pc | |
| Warranty Deed | $780,000 | Championship Title Agcy Llc | |
| Warranty Deed | $548,500 | Emerlald Coast Title Service | |
| Warranty Deed | $375,000 | Title Works | |
| Warranty Deed | $650,000 | Dune Title Company Llc | |
| Warranty Deed | $400,000 | Dune Title Company Llc |
Mortgage History
| Date | Status | Loan Amount | Loan Type |
|---|---|---|---|
| Previous Owner | $608,000 | New Conventional | |
| Previous Owner | $391,025 | Purchase Money Mortgage | |
| Previous Owner | $300,000 | New Conventional | |
| Previous Owner | $400,000 | Unknown |
Source: Emerald Coast Association of REALTORS®
MLS Number: 976825
APN: 00-2S-22-1125-0000-0280
- 226 Grand Key Loop W
- 4555 Village Way
- 217 Tahitian Way
- 256 Kono Way
- 235 Grand Key Loop E
- 210 Grand Key Loop W
- 228 Kono Way
- 232 Kono Way
- 212 Tahitian Way
- 222 Kono Way
- 234 Kono Way
- 4553 Grand Key Loop E
- 211 Grand Key Loop E
- 235 Kono Way
- 125 Crystal Beach Dr Unit 138
- 125 Crystal Beach Dr Unit 140
- 125 Crystal Beach Dr Unit C116
- 125 Crystal Beach Dr Unit 137
- 202 Kono Way
- 4507 Luke Ave
- 257 Kono Way Unit ID1317411P
- 4555 Grand Key Loop E
- 4507 Luke Ave Unit ID1285908P
- 94 Cobia St Unit ID1285907P
- 95 Cobia St Unit ID1285911P
- 4496 Luke Ave Unit ID1354367P
- 4485 Clipper Cove Unit ID1285890P
- 87 Barracuda St Unit ID1285899P
- 4518 John Ave Unit ID1285932P
- 4465 Clipper Cove Unit ID1285888P
- 94 Dolphin St Unit ID1285918P
- 68 Cobia St
- 3175 Scenic Hwy 98 Unit ID1285892P
- 3191 Scenic Hwy 98 Unit ID1285910P
- 3191 Scenic Hwy 98 Unit ID1285900P
- 4618 Windstarr Dr Unit ID1285903P
- 4456 Luke Ave Unit ID1285931P
- 3290 Scenic Hwy 98 Unit ID1285902P
- 66 Sunfish St Unit ID1285893P
- 4431 Luke Ave Unit ID1354368P
