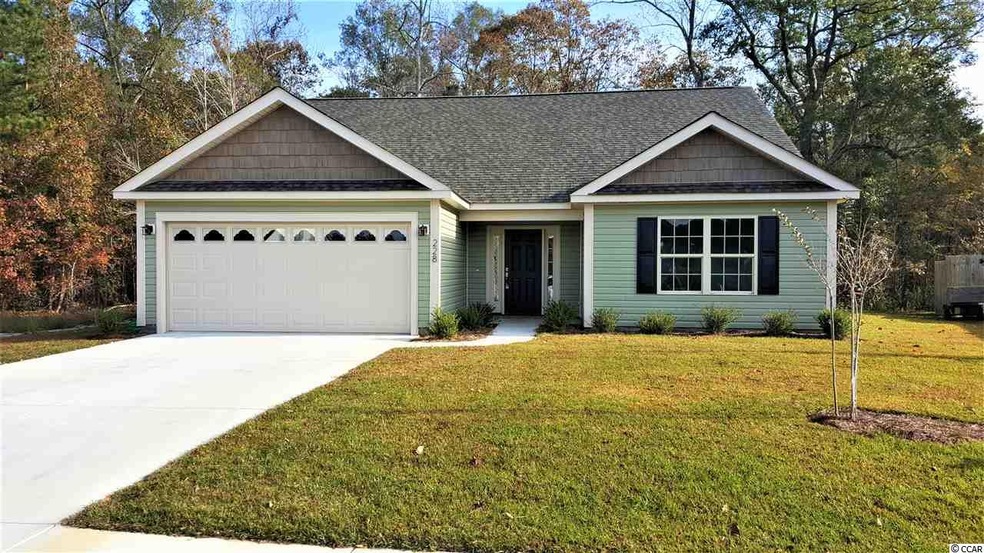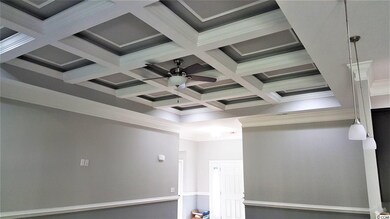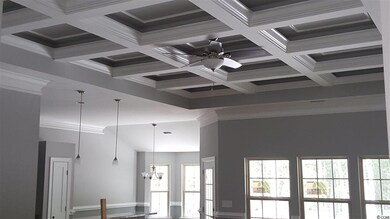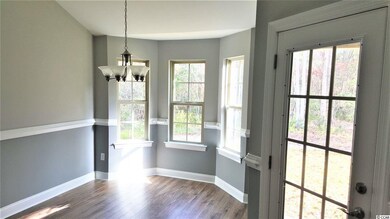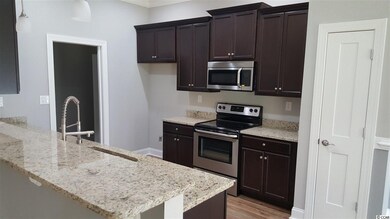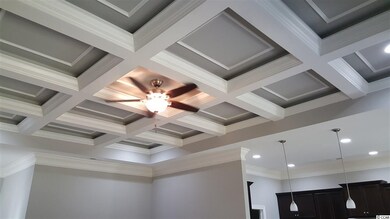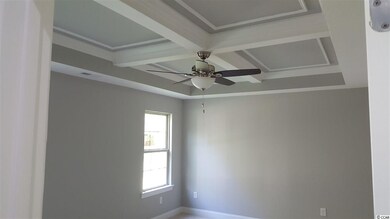
228 Hamilton Way Conway, SC 29526
Highlights
- Newly Remodeled
- Soaking Tub and Shower Combination in Primary Bathroom
- Solid Surface Countertops
- 0.75 Acre Lot
- Ranch Style House
- Screened Porch
About This Home
As of December 2022Builder only uses high end fixtures and has trim work and COFFERED ceilings you would find in a million-dollar home. Not to mention granite counter tops separate tub and stand up shower, volume ceilings in both guest rooms and great sized screen porch. Lot is huge at just under an acre and backs up to a huge preserve. Builder always does a very custom looking job and this home will be the talk of the party!! Come check it out as soon as you can.
Last Agent to Sell the Property
Century 21 The Harrelson Group License #91600 Listed on: 04/19/2017

Last Buyer's Agent
Nestella Vannoy
BHHS Myrtle Beach Real Estate License #69478
Home Details
Home Type
- Single Family
Est. Annual Taxes
- $977
Year Built
- Built in 2017 | Newly Remodeled
Lot Details
- 0.75 Acre Lot
- Irregular Lot
Parking
- 2 Car Attached Garage
- Garage Door Opener
Home Design
- Ranch Style House
- Slab Foundation
- Wood Frame Construction
- Vinyl Siding
- Tile
Interior Spaces
- 1,514 Sq Ft Home
- Tray Ceiling
- Ceiling Fan
- Insulated Doors
- Entrance Foyer
- Screened Porch
- Pull Down Stairs to Attic
- Fire and Smoke Detector
Kitchen
- Breakfast Area or Nook
- Breakfast Bar
- Range
- Microwave
- Dishwasher
- Stainless Steel Appliances
- Solid Surface Countertops
- Disposal
Flooring
- Carpet
- Laminate
Bedrooms and Bathrooms
- 3 Bedrooms
- Split Bedroom Floorplan
- Walk-In Closet
- Bathroom on Main Level
- 2 Full Bathrooms
- Single Vanity
- Dual Vanity Sinks in Primary Bathroom
- Soaking Tub and Shower Combination in Primary Bathroom
- Garden Bath
Laundry
- Laundry Room
- Washer and Dryer Hookup
Schools
- Homewood Elementary School
- Whittemore Park Middle School
- Conway High School
Utilities
- Forced Air Heating and Cooling System
- Underground Utilities
- Water Heater
- Phone Available
- Cable TV Available
Additional Features
- No Carpet
- Patio
Listing and Financial Details
- Home warranty included in the sale of the property
Ownership History
Purchase Details
Purchase Details
Purchase Details
Home Financials for this Owner
Home Financials are based on the most recent Mortgage that was taken out on this home.Purchase Details
Similar Homes in Conway, SC
Home Values in the Area
Average Home Value in this Area
Purchase History
| Date | Type | Sale Price | Title Company |
|---|---|---|---|
| Interfamily Deed Transfer | -- | -- | |
| Deed | $145,000 | -- | |
| Warranty Deed | $41,000 | None Available | |
| Deed | $30,000 | -- |
Mortgage History
| Date | Status | Loan Amount | Loan Type |
|---|---|---|---|
| Open | $142,400 | New Conventional | |
| Previous Owner | $118,500 | Construction | |
| Previous Owner | $38,250 | Fannie Mae Freddie Mac | |
| Previous Owner | $36,000 | Fannie Mae Freddie Mac | |
| Previous Owner | $36,000 | Fannie Mae Freddie Mac | |
| Previous Owner | $36,000 | Fannie Mae Freddie Mac | |
| Previous Owner | $36,000 | Unknown |
Property History
| Date | Event | Price | Change | Sq Ft Price |
|---|---|---|---|---|
| 12/15/2022 12/15/22 | Sold | $289,900 | 0.0% | $191 / Sq Ft |
| 10/25/2022 10/25/22 | Price Changed | $289,900 | -3.3% | $191 / Sq Ft |
| 10/14/2022 10/14/22 | Price Changed | $299,900 | -4.8% | $198 / Sq Ft |
| 10/04/2022 10/04/22 | For Sale | $314,900 | +76.9% | $208 / Sq Ft |
| 04/19/2018 04/19/18 | Off Market | $178,000 | -- | -- |
| 04/18/2018 04/18/18 | Sold | $178,000 | -1.1% | $118 / Sq Ft |
| 04/19/2017 04/19/17 | For Sale | $179,900 | -- | $119 / Sq Ft |
Tax History Compared to Growth
Tax History
| Year | Tax Paid | Tax Assessment Tax Assessment Total Assessment is a certain percentage of the fair market value that is determined by local assessors to be the total taxable value of land and additions on the property. | Land | Improvement |
|---|---|---|---|---|
| 2024 | $977 | $5,404 | $804 | $4,600 |
| 2023 | $977 | $5,404 | $804 | $4,600 |
| 2021 | $788 | $8,183 | $1,205 | $6,978 |
| 2020 | $738 | $8,183 | $1,205 | $6,978 |
| 2019 | $738 | $8,183 | $1,205 | $6,978 |
| 2018 | $0 | $7,048 | $1,108 | $5,940 |
| 2017 | $0 | $7,048 | $1,108 | $5,940 |
| 2016 | $0 | $7,048 | $1,108 | $5,940 |
| 2015 | -- | $7,049 | $1,109 | $5,940 |
| 2014 | $647 | $7,049 | $1,109 | $5,940 |
Agents Affiliated with this Home
-
G
Seller's Agent in 2022
Gregory Harrelson
Century 21 The Harrelson Group
(843) 903-3550
41 in this area
726 Total Sales
-

Buyer's Agent in 2022
Janine Frank
Century 21 The Harrelson Group
(843) 274-5571
7 in this area
107 Total Sales
-

Seller's Agent in 2018
Patrick Zarcone
Century 21 The Harrelson Group
(843) 241-7549
21 in this area
183 Total Sales
-
N
Buyer's Agent in 2018
Nestella Vannoy
BHHS Myrtle Beach Real Estate
Map
Source: Coastal Carolinas Association of REALTORS®
MLS Number: 1708941
APN: 32607030036
- 170 Country Manor Dr Unit B
- 617 Lightwood Dr Unit Lot 388 Oak II
- 605 Lightwood Dr Unit Lot 386 Sewee
- 618 Lightwood Dr Unit Lot 353 Abaco
- 242 Four Mile Rd
- 614 Lightwood Dr Unit Lot 354 Laurel Oak
- 610 Lightwood Dr Unit Lot 355 Busbee
- 1004 Woodside Dr Unit Lot 158 Sullivan
- 1009 Woodside Dr Unit Lot 358 Sewee
- 1013 Woodside Dr Unit Lot 359 Cayman
- 625 Woodside Dr Unit Lot 341 Abaco
- 1017 Woodside Dr Unit Lot 360 Laurel Oak
- 615 Woodside Dr Unit Lot 339 Abaco
- 609 Woodside Dr Unit Lot 338 Oak II
- 1025 Woodside Dr Unit Lot 362 Busbee
- 1029 Woodside Dr Unit Lot 363 Oak II
- 608 Woodside Dr Unit Lot 104 Sewee
- 604 Woodside Dr Unit Lot 103 Laurel Oak
- 600 Woodside Dr Unit Lot 102 Sewee
- 515 Woodside Dr Unit Lot 166 Busbee
