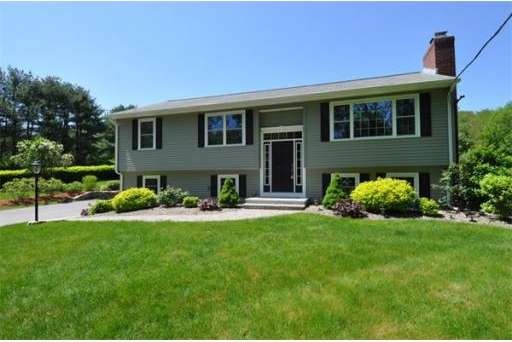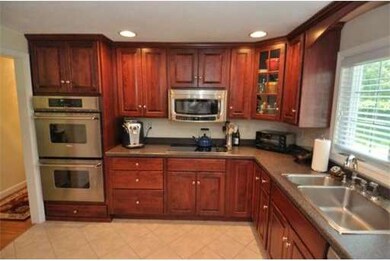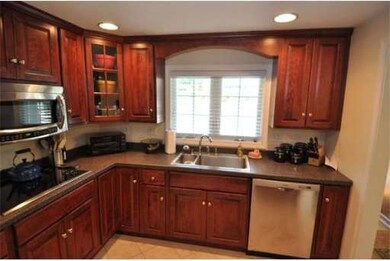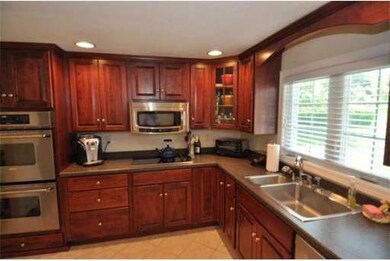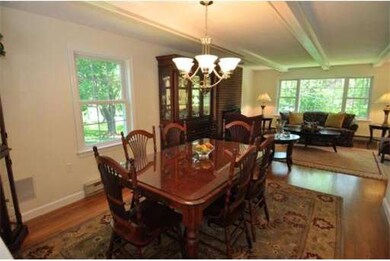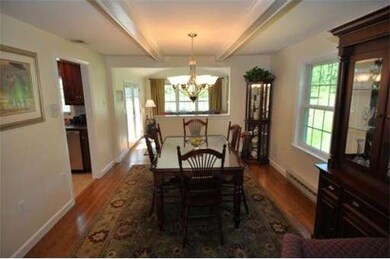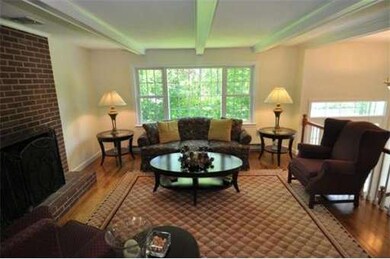
228 Hampstead St Methuen, MA 01844
The North End NeighborhoodAbout This Home
As of April 2017Looking for Perfection? Here it is....Totally renovated home will take your breath away. Features include a 4 season sunroom w/ access to mahogany deck, great for entertaining. Updated & re-designed kitchen w/ recessed lighting & tile flrs, custom built cabinets. New stainless steel appliances,w/ double oven & Bosch dishwasher. Lovely dining area open to formal living rm w/ fireplace. Three bedrooms & full bath round out 1st flr. Finished basement, Lush landscaped 1 acre lot! A True Gem!
Last Agent to Sell the Property
Berkshire Hathaway HomeServices Verani Realty Listed on: 05/17/2012

Last Buyer's Agent
Edward Hogan
Twin Pinnacle Realty
Home Details
Home Type
Single Family
Est. Annual Taxes
$5,881
Year Built
1973
Lot Details
0
Listing Details
- Lot Description: Corner, Wooded, Paved Drive
- Special Features: None
- Property Sub Type: Detached
- Year Built: 1973
Interior Features
- Has Basement: Yes
- Fireplaces: 2
- Primary Bathroom: No
- Number of Rooms: 8
- Amenities: Public Transportation, Shopping, Golf Course, Medical Facility, Highway Access, Public School
- Electric: Circuit Breakers, 200 Amps
- Energy: Insulated Windows, Storm Windows, Insulated Doors, Storm Doors, Prog. Thermostat
- Flooring: Wood, Tile, Wall to Wall Carpet
- Insulation: Full, Blown In
- Interior Amenities: Central Vacuum, Security System, Cable Available
- Basement: Full, Finished, Interior Access, Garage Access
- Bedroom 2: First Floor
- Bedroom 3: First Floor
- Bathroom #1: First Floor
- Kitchen: First Floor
- Living Room: First Floor
- Master Bedroom: First Floor
- Master Bedroom Description: Hard Wood Floor
- Dining Room: First Floor
- Family Room: Basement
Exterior Features
- Construction: Frame
- Exterior: Vinyl
- Exterior Features: Deck, Prof. Landscape, Decor. Lighting, Screens
- Foundation: Poured Concrete
Garage/Parking
- Garage Parking: Attached, Under, Garage Door Opener
- Garage Spaces: 1
- Parking: Paved Driveway
- Parking Spaces: 4
Utilities
- Cooling Zones: 1
- Heat Zones: 7
- Hot Water: Electric, Tank
- Utility Connections: for Electric Range, for Electric Dryer
Condo/Co-op/Association
- HOA: No
Ownership History
Purchase Details
Home Financials for this Owner
Home Financials are based on the most recent Mortgage that was taken out on this home.Purchase Details
Home Financials for this Owner
Home Financials are based on the most recent Mortgage that was taken out on this home.Similar Homes in the area
Home Values in the Area
Average Home Value in this Area
Purchase History
| Date | Type | Sale Price | Title Company |
|---|---|---|---|
| Not Resolvable | $131,500 | -- | |
| Land Court Massachusetts | -- | -- | |
| Land Court Massachusetts | -- | -- | |
| Land Court Massachusetts | $230,400 | -- |
Mortgage History
| Date | Status | Loan Amount | Loan Type |
|---|---|---|---|
| Open | $520,960 | FHA | |
| Closed | $439,560 | FHA | |
| Closed | $19,682 | FHA | |
| Closed | $363,298 | FHA | |
| Previous Owner | $75,000 | No Value Available | |
| Previous Owner | $230,400 | Purchase Money Mortgage | |
| Closed | $0 | No Value Available | |
| Closed | -- | No Value Available |
Property History
| Date | Event | Price | Change | Sq Ft Price |
|---|---|---|---|---|
| 04/14/2017 04/14/17 | Sold | $370,000 | +2.8% | $163 / Sq Ft |
| 02/26/2017 02/26/17 | Pending | -- | -- | -- |
| 02/23/2017 02/23/17 | For Sale | $359,900 | +14.8% | $158 / Sq Ft |
| 07/30/2012 07/30/12 | Sold | $313,500 | -0.8% | $138 / Sq Ft |
| 06/15/2012 06/15/12 | Pending | -- | -- | -- |
| 05/17/2012 05/17/12 | For Sale | $316,000 | -- | $139 / Sq Ft |
Tax History Compared to Growth
Tax History
| Year | Tax Paid | Tax Assessment Tax Assessment Total Assessment is a certain percentage of the fair market value that is determined by local assessors to be the total taxable value of land and additions on the property. | Land | Improvement |
|---|---|---|---|---|
| 2025 | $5,881 | $555,900 | $296,200 | $259,700 |
| 2024 | $5,760 | $530,400 | $258,900 | $271,500 |
| 2023 | $5,428 | $463,900 | $227,800 | $236,100 |
| 2022 | $5,150 | $394,600 | $186,400 | $208,200 |
| 2021 | $4,886 | $370,400 | $176,100 | $194,300 |
| 2020 | $4,865 | $362,000 | $176,100 | $185,900 |
| 2019 | $4,813 | $339,200 | $165,700 | $173,500 |
| 2018 | $4,529 | $317,400 | $155,300 | $162,100 |
| 2017 | $4,395 | $300,000 | $155,300 | $144,700 |
| 2016 | $4,205 | $283,900 | $145,000 | $138,900 |
| 2015 | $4,103 | $281,000 | $145,000 | $136,000 |
Agents Affiliated with this Home
-

Seller's Agent in 2017
The Fulford Group
Laer Realty
(978) 475-4855
1 in this area
146 Total Sales
-
J
Buyer's Agent in 2017
Johan Lopez
Home Shop Properties, Inc.
-

Seller's Agent in 2012
Michele Schneider
Berkshire Hathaway HomeServices Verani Realty
(978) 423-8872
8 Total Sales
-
E
Buyer's Agent in 2012
Edward Hogan
Twin Pinnacle Realty
Map
Source: MLS Property Information Network (MLS PIN)
MLS Number: 71384454
APN: METH-000704-000071-000017D
- 3 Paradise Place
- 40 Stanwood Rd Unit 9
- 7 Primrose Ln
- 12 Stanwood Rd
- 74 Ayers Village Rd
- 1513 Broadway
- 139 North St
- 20 Ballard Ln
- 46 Crystal St
- 37 Village Woods Rd
- 13 Becky Dr
- 2 Sadie Ln
- 29 Elmwood Ave
- 8 Adam Ct
- 12 Ganley Dr
- 35 Colonial Dr
- 50 N Main St Unit 4
- 10 Sally Sweets Way Unit UPH304
- 10 Sally Sweets Way Unit UPH307
- 46 School St
