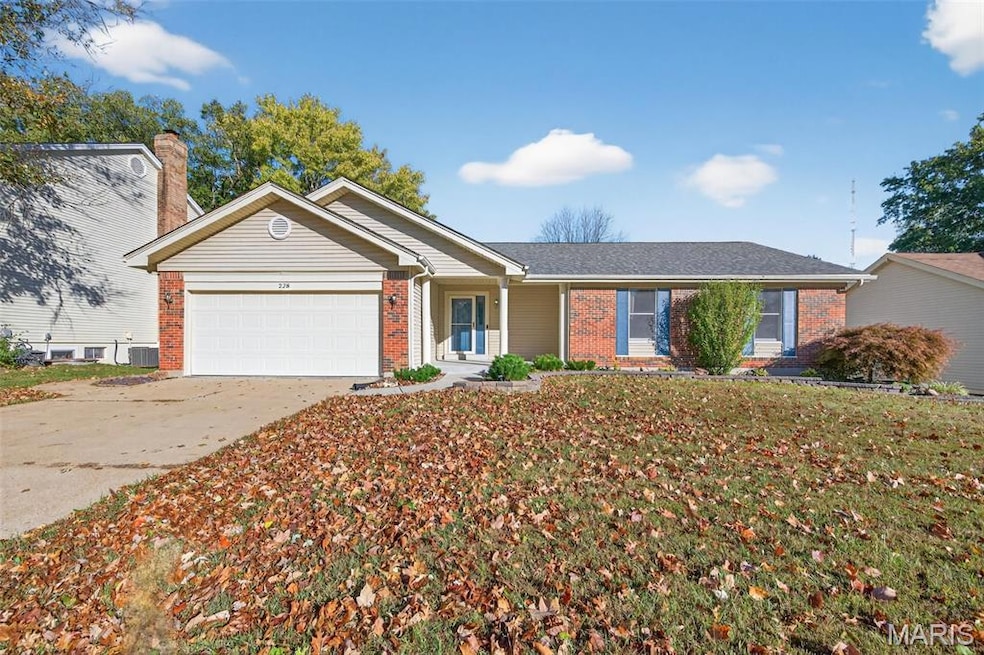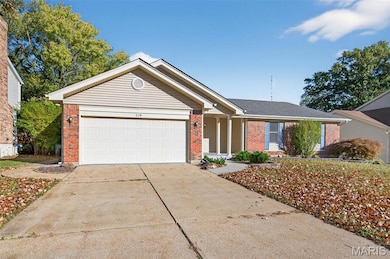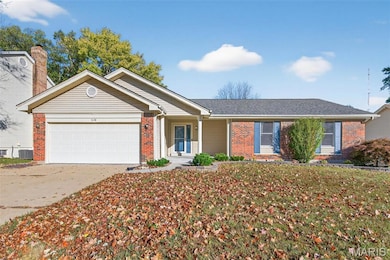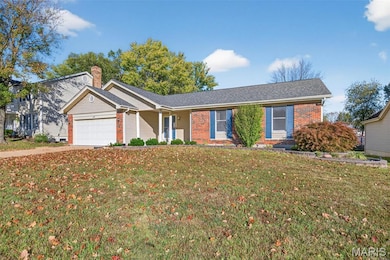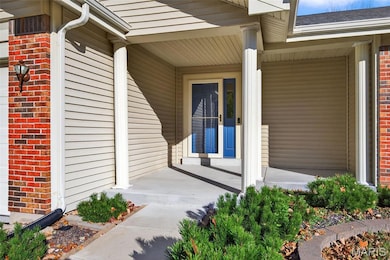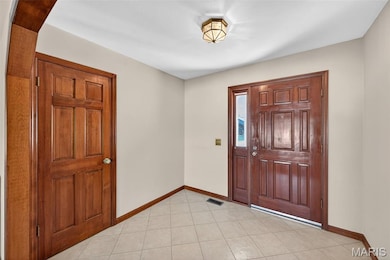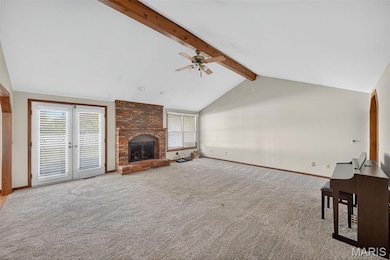228 Hunters Pointe Dr Saint Charles, MO 63304
Estimated payment $2,230/month
Highlights
- Traditional Architecture
- 2 Car Attached Garage
- 1-Story Property
- Central Elementary School Rated A-
- Brick Veneer
- Forced Air Heating and Cooling System
About This Home
Welcome home to this beautifully maintained 4-bedroom, 3-Full bath ranch located in the highly sought-after Francis Howell Central School District! This charming home offers comfort, space, and style — perfect for families and entertainers alike.
Step inside to a bright, open living area featuring a brick wood-burning fireplace, ideal for cozy evenings. The updated kitchen is a showstopper with quartz countertops, modern cabinets, and plenty of workspace for all your cooking needs.
The main floor includes four spacious bedrooms and two full baths, primary bedroom boasts two walk-in closets along with a heated bathroom floor, while the finished basement provides an additional full bath, and large recreation area — perfect for a guest suite, home office, or entertainment space.
Enjoy outdoor living with an oversized patio, level lot, great for gatherings, pets, or playtime. A two-car garage adds convenience and extra storage.
Come see this beautiful home today before it's too late!!!
Home Details
Home Type
- Single Family
Est. Annual Taxes
- $3,793
Year Built
- Built in 1984
Lot Details
- 0.26 Acre Lot
- Level Lot
- Irregular Lot
HOA Fees
- $17 Monthly HOA Fees
Parking
- 2 Car Attached Garage
Home Design
- Traditional Architecture
- Brick Veneer
- Vinyl Siding
Interior Spaces
- 1-Story Property
- Ceiling Fan
- Family Room with Fireplace
- Basement
- Basement Ceilings are 8 Feet High
Bedrooms and Bathrooms
- 4 Bedrooms
Schools
- Central Elem. Elementary School
- Saeger Middle School
- Francis Howell Central High School
Utilities
- Forced Air Heating and Cooling System
- Hot Water Heating System
- Heating System Uses Natural Gas
- 220 Volts
- Phone Available
- Cable TV Available
Listing and Financial Details
- Assessor Parcel Number 3-0114-5609-00-0025.0000000
Community Details
Overview
- Hunters Pointe HOA
Amenities
- Common Area
Map
Home Values in the Area
Average Home Value in this Area
Tax History
| Year | Tax Paid | Tax Assessment Tax Assessment Total Assessment is a certain percentage of the fair market value that is determined by local assessors to be the total taxable value of land and additions on the property. | Land | Improvement |
|---|---|---|---|---|
| 2025 | $3,793 | $68,584 | -- | -- |
| 2023 | $3,791 | $63,497 | $0 | $0 |
| 2022 | $3,212 | $49,921 | $0 | $0 |
| 2021 | $3,215 | $49,921 | $0 | $0 |
| 2020 | $2,977 | $44,717 | $0 | $0 |
| 2019 | $2,963 | $44,717 | $0 | $0 |
| 2018 | $2,907 | $41,935 | $0 | $0 |
| 2017 | $2,883 | $41,935 | $0 | $0 |
| 2016 | $2,684 | $37,577 | $0 | $0 |
| 2015 | $2,650 | $37,577 | $0 | $0 |
| 2014 | $2,591 | $35,643 | $0 | $0 |
Property History
| Date | Event | Price | List to Sale | Price per Sq Ft |
|---|---|---|---|---|
| 10/26/2025 10/26/25 | Pending | -- | -- | -- |
| 10/24/2025 10/24/25 | For Sale | $360,000 | -- | $124 / Sq Ft |
Source: MARIS MLS
MLS Number: MIS25072149
APN: 3-0114-5609-00-0025.0000000
- 312 Laramie Dr
- 6 Green Valley Dr
- 36 Cloverdale Dr
- 21 Park Charles Blvd N Unit D
- 9 Linda Ln
- 1461 Brittany Cove
- 7 Marveline Dr
- 4705 Kellykris Ct
- 9 Wild Cherry Dr
- 136 Shirley Ridge Dr Unit 136C
- 308 Cypress Point Ct
- 128 Vistalago Place
- 6025 Mo-N Unit Lot 1
- 6024 Mo-N Unit Lot 2
- 5109 Silver Lake Dr
- 1399 Valli Ln
- 0 Unknown Unit MIS25054442
- 0 Unknown Unit MIS24062556
- 0 Unknown Unit MIS24062550
- 0 Unknown Unit MIS24062554
