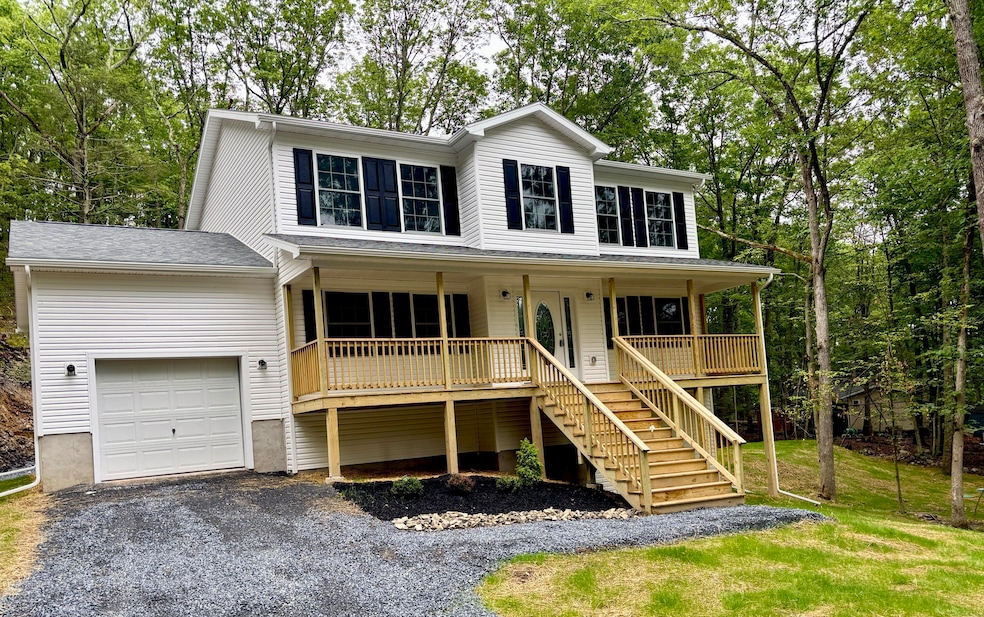
228 Kahkout Mountain Cir Mountain East Stroudsburg, PA 18302
Estimated payment $2,117/month
Highlights
- New Construction
- Colonial Architecture
- Bonus Room
- Open Floorplan
- Cathedral Ceiling
- Private Yard
About This Home
NEW CONSTRUCTION - The Millburn
$369,000 OR BEST OFFER!
12 POINT INSPECTION!
1 YEAR BUILDER'S WARRANTY!
Start FRESH and be the first one to own this beautiful newly constructed home!
This charming 4-bedroom, 2.5-bath Colonial-style home offers great potential and inviting living spaces throughout. The owner's suite includes a walk-in closet and a private bathroom featuring a double-sink vanity.
The home features ample closet space, a spacious open-concept kitchen with an island bar and breakfast nook. Sliding doors lead to a rear sundeck—ideal for entertaining. The living room is warm and welcoming with a propane fireplace insert.
Additional highlights include a sump pump for added peace of mind and home protection. Moisture barrier throughout the basement.
Low-E windows!
PHOTOS are of a model home so keep in mind that the surrounding area is different and the floor plan might be flipped (mirror view).
The house needs to be assessed before taxes will be calculated.
Listing Agent
Poconos Properties Real Estate, Inc. License #RS376718 Listed on: 06/23/2025
Home Details
Home Type
- Single Family
Est. Annual Taxes
- $869
Year Built
- Built in 2025 | New Construction
Lot Details
- 0.76 Acre Lot
- Lot Dimensions are 260' x 207' x 211'
- The property's road front is unimproved
- Property fronts a private road
- Dirt Road
- Private Streets
- Northwest Facing Home
- Private Entrance
- Sloped Lot
- Private Yard
- Property is zoned R2 - Residentia
HOA Fees
- $25 Monthly HOA Fees
Parking
- 1 Car Direct Access Garage
- Basement Garage
- Parking Deck
- Front Facing Garage
- 2 Open Parking Spaces
Home Design
- Colonial Architecture
- Concrete Foundation
- Shingle Roof
- Cement Siding
- Concrete Block And Stucco Construction
Interior Spaces
- 1,922 Sq Ft Home
- 3-Story Property
- Open Floorplan
- Woodwork
- Cathedral Ceiling
- Ceiling Fan
- Self Contained Fireplace Unit Or Insert
- Gas Fireplace
- Propane Fireplace
- Low Emissivity Windows
- Sliding Doors
- Family Room
- Living Room with Fireplace
- Dining Room
- Den
- Bonus Room
- Sump Pump
Kitchen
- Breakfast Area or Nook
- Eat-In Kitchen
- Gas Range
- Microwave
- Dishwasher
- Stainless Steel Appliances
- Kitchen Island
- Laminate Countertops
Flooring
- Carpet
- Luxury Vinyl Tile
Bedrooms and Bathrooms
- 4 Bedrooms
- Primary Bedroom Upstairs
- Walk-In Closet
- Double Vanity
- Soaking Tub
Laundry
- Laundry Room
- Laundry on main level
- Washer and Gas Dryer Hookup
Home Security
- Carbon Monoxide Detectors
- Fire and Smoke Detector
Outdoor Features
- Rain Gutters
Utilities
- Forced Air Heating and Cooling System
- Air Source Heat Pump
- Heating System Powered By Leased Propane
- Well
- Mound Septic
Community Details
- Association fees include maintenance road
Listing and Financial Details
- Assessor Parcel Number 09.7.1.66-1
- $24 per year additional tax assessments
Map
Home Values in the Area
Average Home Value in this Area
Property History
| Date | Event | Price | Change | Sq Ft Price |
|---|---|---|---|---|
| 06/30/2025 06/30/25 | Pending | -- | -- | -- |
| 06/23/2025 06/23/25 | Price Changed | $369,000 | +37.2% | $192 / Sq Ft |
| 06/23/2025 06/23/25 | For Sale | $269,000 | -- | $140 / Sq Ft |
Similar Homes in East Stroudsburg, PA
Source: Pocono Mountains Association of REALTORS®
MLS Number: PM-133369
- 143 Kahkout Mountain
- 143 Kahkout Mountain Circle Mountain
- 2414 Woodcrest Dr
- 233 Edward Smith Blvd
- 1049 Alpine Dr
- 205 Falling View Ct
- 88 Beaver Ln
- 205 Edward Smith Blvd
- 210 Clubhouse Dr
- 0 Stony Creek Rd Unit 758122
- 6181 Kansa Rd
- 0 Pinewood Dr Unit PM-121798
- 0 Pinewood Dr Unit PAMR2004436
- 0 Pinewood Dr Unit 751828
- 128 Lincoln Rd
- 135 Tumble Ct
- 276 Birchwood Dr
- 256 Birchwood Dr
- 1088 Stony Creek Rd
- 117 Tumble Ct






