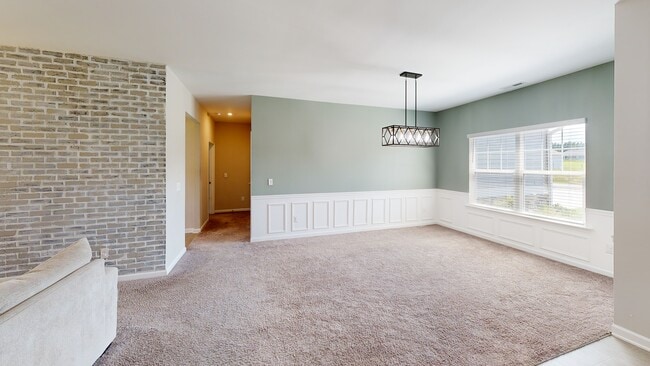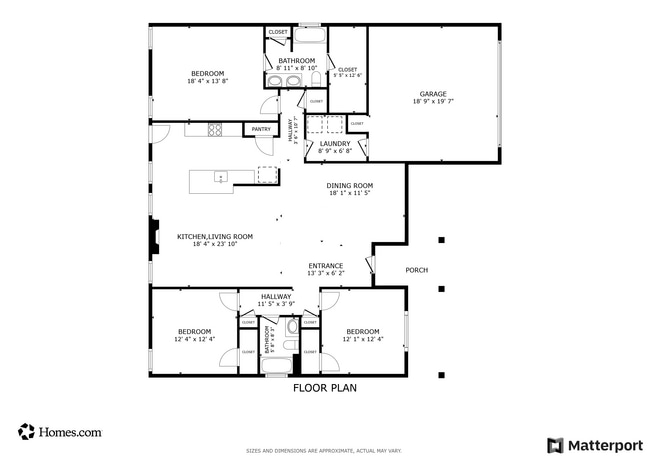
228 Kensington Dr Sanford, NC 27332
Estimated payment $2,228/month
Highlights
- Ranch Style House
- Granite Countertops
- Formal Dining Room
- Corner Lot
- Covered Patio or Porch
- 2 Car Attached Garage
About This Home
Stunning Ranch Home with Upgrades on a Spacious Corner Lot! Built in 2021 and set on a generous 0.7-acre corner lot, this 3-bedroom, 2-bath home offers over 1,892 sq ft of beautifully maintained living space. The open and airy layout features oversized bedrooms, a luxurious primary suite with a dual vanity and large walk-in closet, and stylish updates throughout. Enjoy outdoor living with a rear patio perfect for grilling, a wooden privacy fence, updated lighting, an epoxy-coated garage floor, and a storage building for added convenience. Ideally located just minutes from charming downtown Sanford and also close to both Fort Bragg and Cary—this home is a perfect blend of comfort, space, and location!
Listing Agent
COLDWELL BANKER ADVANTAGE #5 (SANFORD) License #235141 Listed on: 08/07/2025

Home Details
Home Type
- Single Family
Est. Annual Taxes
- $2,492
Year Built
- Built in 2021
Lot Details
- 0.7 Acre Lot
- Back Yard Fenced
- Corner Lot
- Level Lot
- Property is in good condition
HOA Fees
- $31 Monthly HOA Fees
Parking
- 2 Car Attached Garage
Home Design
- Ranch Style House
- Vinyl Siding
- Stone Veneer
Interior Spaces
- 1,892 Sq Ft Home
- Ceiling Fan
- Gas Log Fireplace
- Blinds
- Entrance Foyer
- Formal Dining Room
Kitchen
- Eat-In Kitchen
- Range
- Microwave
- Dishwasher
- Granite Countertops
Flooring
- Carpet
- Tile
Bedrooms and Bathrooms
- 3 Bedrooms
- Walk-In Closet
- 2 Full Bathrooms
- Double Vanity
Outdoor Features
- Covered Patio or Porch
- Outdoor Storage
Schools
- East Lee Middle School
- Lee County High School
Utilities
- Heat Pump System
- Septic Tank
Community Details
- Lexington Farms Via Little & Young Association
- Lexington Farms Subdivision
Listing and Financial Details
- Tax Lot 39
- Assessor Parcel Number 9661-84-5048-00
- Seller Considering Concessions
Map
Home Values in the Area
Average Home Value in this Area
Tax History
| Year | Tax Paid | Tax Assessment Tax Assessment Total Assessment is a certain percentage of the fair market value that is determined by local assessors to be the total taxable value of land and additions on the property. | Land | Improvement |
|---|---|---|---|---|
| 2025 | $2,492 | $311,100 | $62,000 | $249,100 |
| 2024 | $2,492 | $311,100 | $62,000 | $249,100 |
| 2023 | $2,439 | $311,100 | $62,000 | $249,100 |
| 2022 | $1,942 | $211,300 | $57,500 | $153,800 |
Property History
| Date | Event | Price | List to Sale | Price per Sq Ft | Prior Sale |
|---|---|---|---|---|---|
| 08/07/2025 08/07/25 | For Sale | $374,900 | +10.3% | $198 / Sq Ft | |
| 12/15/2023 12/15/23 | Off Market | $340,000 | -- | -- | |
| 12/15/2023 12/15/23 | Off Market | $253,745 | -- | -- | |
| 04/17/2023 04/17/23 | Sold | $340,000 | +1.5% | $184 / Sq Ft | View Prior Sale |
| 03/14/2023 03/14/23 | Pending | -- | -- | -- | |
| 03/10/2023 03/10/23 | For Sale | $335,000 | +32.0% | $181 / Sq Ft | |
| 12/30/2021 12/30/21 | Sold | $253,745 | 0.0% | $139 / Sq Ft | View Prior Sale |
| 12/30/2021 12/30/21 | For Sale | $253,745 | -- | $139 / Sq Ft |
Purchase History
| Date | Type | Sale Price | Title Company |
|---|---|---|---|
| Warranty Deed | $340,000 | None Listed On Document | |
| Warranty Deed | $340,000 | None Listed On Document |
Mortgage History
| Date | Status | Loan Amount | Loan Type |
|---|---|---|---|
| Open | $347,310 | VA | |
| Closed | $347,310 | VA |
About the Listing Agent

Chris was born and raised here in Sanford and knows the community like the back of his hand. Actively involved in the community and also past president of the Sanford Area Association of REALTORS®. With such strong connections to the community, Chris is inspired to help his neighbors and newcomers to the area make the most of their real estate opportunities.
Although Chris shares a total commitment to his clients’ goals, his laid-back, down-to-earth personality always come shining
Chris' Other Listings
Source: Longleaf Pine REALTORS®
MLS Number: 748305
APN: 9661-84-5048-00
- 725 Piccadilly Ct
- 1801 Irish Blvd
- 1758 Daiquiri Turn
- 573 Broadmoor Ct
- 636 Angus Ct
- 1808 Kir Cir
- 0 Cox Mill Rd Unit 748996
- 1749 Daiquiri Turn
- 609 Cashmere Ct
- 6044 Saint Andrews Dr
- 6130 Saint Andrews Dr
- 6073 Jones Cir
- 6069 Jones Cir
- 6039 Saint Andrews Dr
- 794 Cashmere Ct
- 6038 Saint Andrews Dr
- 4031 Grey Fox Ct
- 608 Cashmere Ct
- 8043 Canterbury Cir
- 8002 Royal Dr
- 1300 South Park Way
- 246 Palm Dr
- 258 Palm Dr
- 250 Palm Dr
- 3518 Lee Ave
- 1036 Meadow Reach
- 150 Elyse Overlook Lp
- 632 Harkey Rd
- 823 Biltmore Dr
- 453 Troy Dr
- 350 Tormore Dr
- 202 Faith Ave
- 214 Faith Ave
- 1431 Goldsboro Ave
- 1427 Goldsboro Ave
- 502 Ryan Ave
- 1112 Juniper Dr






