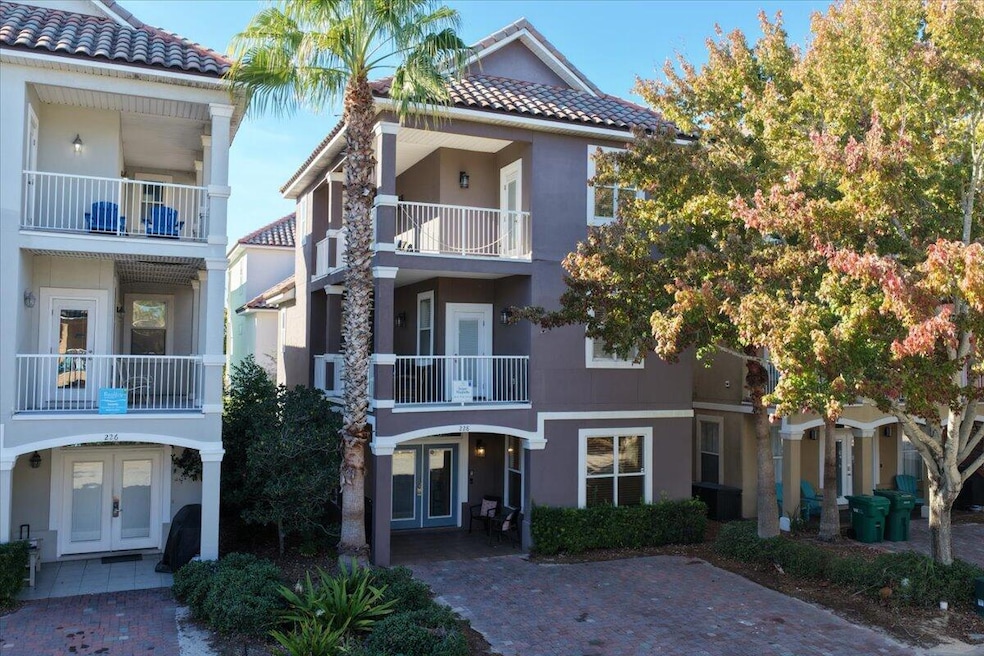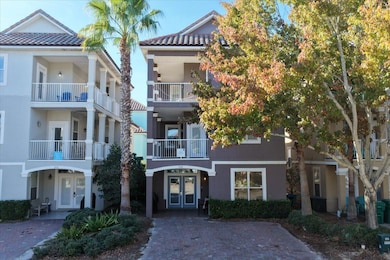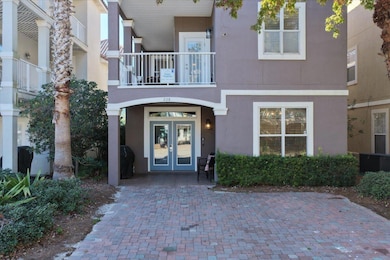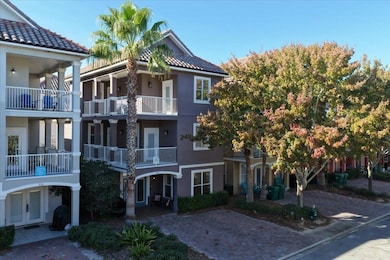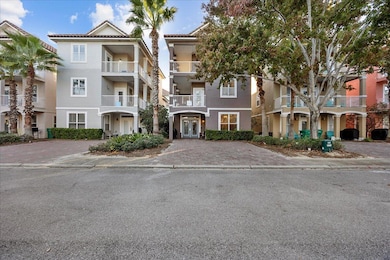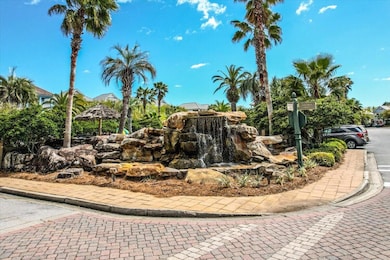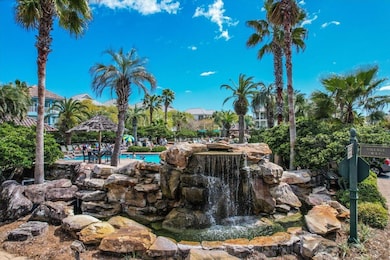228 Kono Way Destin, FL 32541
Estimated payment $7,820/month
Highlights
- Beach
- Gated Community
- Community Pool
- Destin Elementary School Rated A-
- Beach House
- Balcony
About This Home
Situated in the sought-after Villages of Crystal Beach, this spacious vacation-rental favorite offers six bedrooms, four bathrooms, and 2,572 square feet of coastal living. Designed for comfort and convenience, the home features an open floor plan perfect for hosting multiple families or groups. The well-appointed kitchen flows seamlessly into a large dining area, and multiple generous balconies provide the perfect spots to enjoy warm Gulf breezes.
The first floor includes a comfortable living area, a full-sized laundry room, and a guest bedroom with an adjacent bath. The second floor hosts the owner's suite complete with a double-vanity bathroom, along with additional guest rooms—one featuring a twin-over-full bunk setup. More bedrooms on the third floor offer easy access to Balcony.
Home Details
Home Type
- Single Family
Est. Annual Taxes
- $11,363
Year Built
- Built in 2006
Lot Details
- Lot Dimensions are 26x45
HOA Fees
- $555 Monthly HOA Fees
Parking
- 2 Attached Carport Spaces
Home Design
- Beach House
Interior Spaces
- 2,572 Sq Ft Home
- 3-Story Property
- Window Treatments
- Living Room
- Dining Room
Kitchen
- Electric Oven or Range
- Self-Cleaning Oven
- Microwave
- Ice Maker
- Dishwasher
- Disposal
Flooring
- Laminate
- Tile
Bedrooms and Bathrooms
- 6 Bedrooms
- En-Suite Primary Bedroom
- 4 Full Bathrooms
- Dual Vanity Sinks in Primary Bathroom
- Separate Shower in Primary Bathroom
- Primary Bathroom includes a Walk-In Shower
Laundry
- Laundry Room
- Dryer
- Washer
Outdoor Features
- Balcony
- Patio
- Porch
Schools
- Destin Elementary And Middle School
- Fort Walton Beach High School
Utilities
- Multiple cooling system units
- Electric Water Heater
- Community Sewer or Septic
- Cable TV Available
Listing and Financial Details
- Assessor Parcel Number 00-2S-22-1125-0000-0680
Community Details
Overview
- Association fees include ground keeping, management, recreational faclty, security, trash
- Villages Of Crystal Beach Subdivision
Amenities
- Community Barbecue Grill
- Community Pavilion
Recreation
- Beach
- Community Pool
Security
- Gated Community
Map
Home Values in the Area
Average Home Value in this Area
Tax History
| Year | Tax Paid | Tax Assessment Tax Assessment Total Assessment is a certain percentage of the fair market value that is determined by local assessors to be the total taxable value of land and additions on the property. | Land | Improvement |
|---|---|---|---|---|
| 2024 | $11,516 | $999,196 | $299,600 | $699,596 |
| 2023 | $11,516 | $963,953 | $280,000 | $683,953 |
| 2022 | $7,696 | $757,764 | $225,000 | $532,764 |
| 2021 | $6,100 | $495,523 | $149,940 | $345,583 |
| 2020 | $5,667 | $442,919 | $142,800 | $300,119 |
| 2019 | $5,666 | $436,831 | $142,800 | $294,031 |
| 2018 | $5,420 | $412,322 | $0 | $0 |
| 2017 | $5,252 | $392,249 | $0 | $0 |
| 2016 | $5,108 | $383,585 | $0 | $0 |
| 2015 | $4,869 | $368,199 | $0 | $0 |
| 2014 | $4,472 | $333,429 | $0 | $0 |
Property History
| Date | Event | Price | List to Sale | Price per Sq Ft | Prior Sale |
|---|---|---|---|---|---|
| 11/17/2025 11/17/25 | For Sale | $1,200,000 | -7.7% | $467 / Sq Ft | |
| 03/28/2022 03/28/22 | Sold | $1,300,000 | 0.0% | $505 / Sq Ft | View Prior Sale |
| 02/16/2022 02/16/22 | Pending | -- | -- | -- | |
| 02/12/2022 02/12/22 | For Sale | $1,300,000 | +168.0% | $505 / Sq Ft | |
| 09/27/2020 09/27/20 | Off Market | $485,000 | -- | -- | |
| 09/27/2020 09/27/20 | Off Market | $510,000 | -- | -- | |
| 04/13/2020 04/13/20 | Off Market | $330,000 | -- | -- | |
| 02/28/2018 02/28/18 | Sold | $485,000 | 0.0% | $189 / Sq Ft | View Prior Sale |
| 01/30/2018 01/30/18 | Pending | -- | -- | -- | |
| 10/04/2017 10/04/17 | For Sale | $485,000 | -4.9% | $189 / Sq Ft | |
| 09/09/2016 09/09/16 | Sold | $510,000 | 0.0% | $198 / Sq Ft | View Prior Sale |
| 07/17/2016 07/17/16 | Pending | -- | -- | -- | |
| 04/21/2016 04/21/16 | For Sale | $510,000 | +54.5% | $198 / Sq Ft | |
| 02/28/2012 02/28/12 | Sold | $330,000 | 0.0% | $128 / Sq Ft | View Prior Sale |
| 02/02/2012 02/02/12 | Pending | -- | -- | -- | |
| 12/16/2011 12/16/11 | For Sale | $330,000 | -- | $128 / Sq Ft |
Purchase History
| Date | Type | Sale Price | Title Company |
|---|---|---|---|
| Quit Claim Deed | $194,000 | Attorney | |
| Warranty Deed | $485,000 | Mcgill Escrow & Title | |
| Warranty Deed | $510,000 | Mcgill Escrow & Title | |
| Special Warranty Deed | $232,000 | Team Titel Usa Llc | |
| Trustee Deed | $200,100 | None Available | |
| Warranty Deed | $425,000 | Dune Title Company Llc |
Mortgage History
| Date | Status | Loan Amount | Loan Type |
|---|---|---|---|
| Previous Owner | $388,000 | New Conventional | |
| Previous Owner | $750,000 | Fannie Mae Freddie Mac |
Source: Emerald Coast Association of REALTORS®
MLS Number: 989821
APN: 00-2S-22-1125-0000-0680
- 232 Kono Way
- 234 Kono Way
- 222 Kono Way
- 235 Grand Key Loop E
- 235 Kono Way
- 256 Kono Way
- 4555 Village Way
- 211 Grand Key Loop E
- 228 Grand Key Loop W
- 226 Grand Key Loop W
- 4553 Grand Key Loop E
- 217 Tahitian Way
- 202 Kono Way
- 210 Grand Key Loop W
- 212 Tahitian Way
- 197 Kel-Wen Cir
- 125 Crystal Beach Dr Unit 138
- 125 Crystal Beach Dr Unit 140
- 125 Crystal Beach Dr Unit C116
- 125 Crystal Beach Dr Unit 137
- 257 Kono Way Unit ID1317411P
- 4555 Grand Key Loop E
- 95 Cobia St Unit ID1285911P
- 4507 Luke Ave Unit ID1285908P
- 94 Cobia St Unit ID1285907P
- 87 Barracuda St Unit ID1285899P
- 4496 Luke Ave Unit ID1354367P
- 94 Dolphin St Unit ID1285918P
- 4485 Clipper Cove Unit ID1285890P
- 4518 John Ave Unit ID1285932P
- 68 Cobia St
- 4618 Windstarr Dr Unit ID1285903P
- 3175 Scenic Hwy 98 Unit ID1285892P
- 3191 Scenic Hwy 98 Unit ID1285910P
- 3191 Scenic Hwy 98 Unit ID1285900P
- 4465 Clipper Cove Unit ID1285888P
- 66 Sunfish St Unit ID1285893P
- 3290 Scenic Hwy 98 Unit ID1285902P
- 4456 Luke Ave Unit ID1285931P
- 4657 Windstarr Dr Unit ID1285936P
