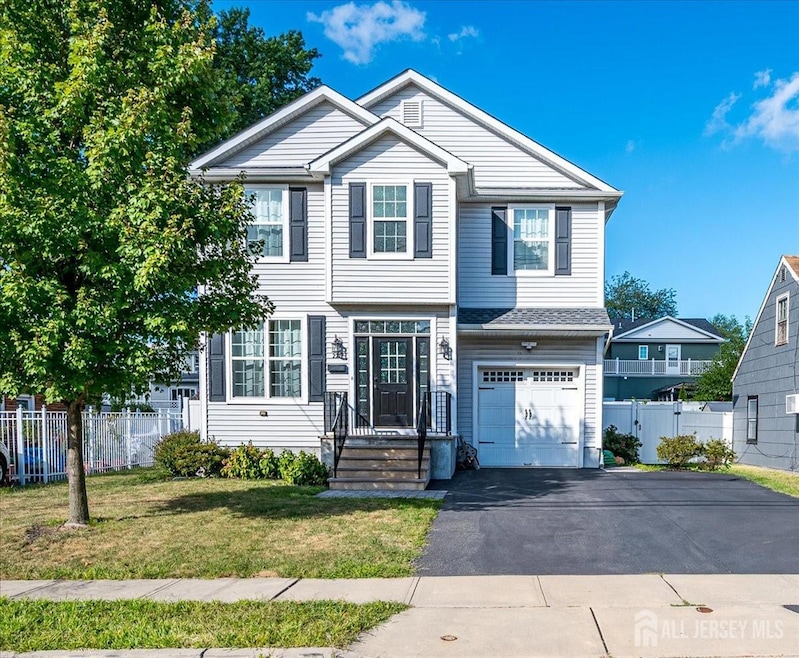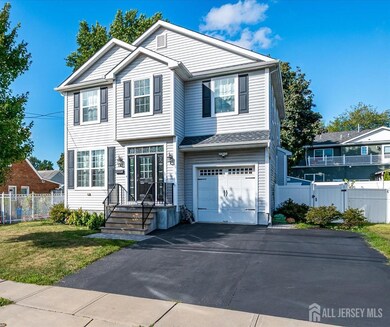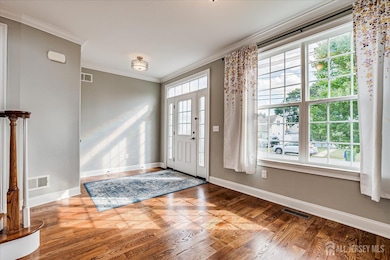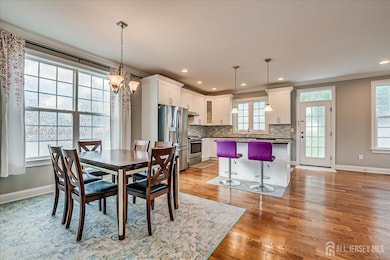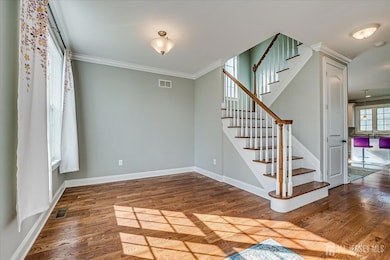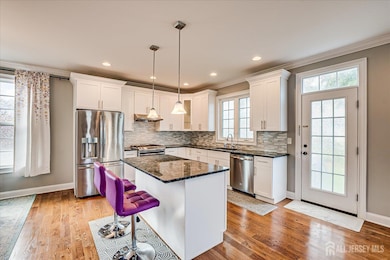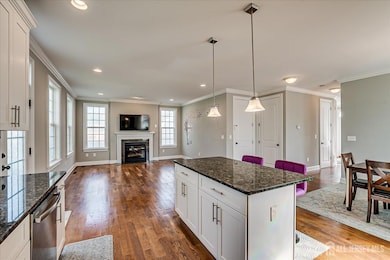228 Loring Ave Edison, NJ 08817
Estimated payment $5,671/month
Highlights
- Colonial Architecture
- Property is near public transit
- Attic
- Edison High School Rated A-
- Wood Flooring
- High Ceiling
About This Home
Welcome to this well-maintained 2017-built property featuring 4 bedrooms, 2.5 bathrooms, 1 attached garage, and a fully finished basement with high ceilings. The modern layout offers elevated ceilings throughout, an open floor plan, and generously sized bedrooms, all filled with abundant natural light from numerous windows. Additional features include gas fireplace, 2017 HVAC system, 240V 50A power line for EV charger, 2025 Yr owned water softener, dual laundry hookups with potential for a second-floor laundry setup, first-floor bathroom for added convenience. The spacious kitchen flows into a large eat-in area, enhancing the property's open feel, with direct access to the private backyardperfect for entertaining or relaxing outdoors. Upstairs, the expansive primary bedroom features an en-suite bath, with a double-sink vanity that adds convenience during busy morning routines. Freshly painted interiors enhance the welcoming atmosphere. The finished high-ceiling basement offers generous space for storage and creates a sense of roominess, perfect for family gatherings, gym, or other versatile uses. Additional exterior upgrades include a 2-car width driveway and a 14'x8' backyard storage shed. Outstanding location advantage, providing easy reach to major highways, within 1 mile of the Edison train station and supermarkets such as H Mart and 99 Ranch, within 3 miles to Costco, Walmart and more. Close to Robert Wood Johnson Hospital, Saint Peter's Hospital, Rutgers University, shopping, a variety of dining , grocery options, and more. Don't miss this opportunityschedule your showing today!
Home Details
Home Type
- Single Family
Est. Annual Taxes
- $14,045
Year Built
- Built in 2017
Lot Details
- 5,001 Sq Ft Lot
- Lot Dimensions are 100.00 x 0.00
- Fenced
- Property is zoned RB
Parking
- 1 Car Attached Garage
- Side by Side Parking
- Driveway
- Open Parking
Home Design
- Colonial Architecture
- Asphalt Roof
Interior Spaces
- 2,145 Sq Ft Home
- 2-Story Property
- High Ceiling
- Gas Fireplace
- Entrance Foyer
- Family Room
- Living Room
- Formal Dining Room
- Utility Room
- Attic
Kitchen
- Eat-In Kitchen
- Gas Oven or Range
- Recirculated Exhaust Fan
- Dishwasher
- Kitchen Island
Flooring
- Wood
- Ceramic Tile
- Vinyl
Bedrooms and Bathrooms
- 4 Bedrooms
- Walk-In Closet
- Primary Bathroom is a Full Bathroom
- Dual Sinks
- Walk-in Shower
Laundry
- Laundry Room
- Dryer
- Washer
Finished Basement
- Recreation or Family Area in Basement
- Laundry in Basement
- Basement Storage
Outdoor Features
- Shed
Location
- Property is near public transit
- Property is near shops
Utilities
- Forced Air Zoned Heating and Cooling System
- Vented Exhaust Fan
- Underground Utilities
- Gas Water Heater
- Water Softener is Owned
Community Details
- Paisley Homes Subdivision
- Electric Vehicle Charging Station
Map
Home Values in the Area
Average Home Value in this Area
Tax History
| Year | Tax Paid | Tax Assessment Tax Assessment Total Assessment is a certain percentage of the fair market value that is determined by local assessors to be the total taxable value of land and additions on the property. | Land | Improvement |
|---|---|---|---|---|
| 2025 | $14,121 | $237,200 | $75,000 | $162,200 |
| 2024 | $14,045 | $237,200 | $75,000 | $162,200 |
| 2023 | $14,045 | $237,200 | $75,000 | $162,200 |
| 2022 | $14,049 | $237,200 | $75,000 | $162,200 |
| 2021 | $14,002 | $237,200 | $75,000 | $162,200 |
| 2020 | $13,874 | $237,200 | $75,000 | $162,200 |
| 2019 | $13,350 | $237,200 | $75,000 | $162,200 |
| 2018 | $7,813 | $237,200 | $75,000 | $162,200 |
| 2017 | $3,585 | $75,000 | $75,000 | $0 |
| 2016 | $4,295 | $81,400 | $75,000 | $6,400 |
| 2015 | $6,601 | $130,100 | $75,000 | $55,100 |
| 2014 | $6,409 | $130,100 | $75,000 | $55,100 |
Property History
| Date | Event | Price | List to Sale | Price per Sq Ft |
|---|---|---|---|---|
| 09/05/2025 09/05/25 | For Sale | $854,000 | -- | $398 / Sq Ft |
Purchase History
| Date | Type | Sale Price | Title Company |
|---|---|---|---|
| Deed | $506,000 | First Amer Title Ins Co Of L | |
| Deed | -- | -- |
Mortgage History
| Date | Status | Loan Amount | Loan Type |
|---|---|---|---|
| Open | $455,400 | New Conventional | |
| Previous Owner | -- | No Value Available |
Source: All Jersey MLS
MLS Number: 2603735R
APN: 05-00160-05-00006
- 39 Hillcrest Ave
- 29 Knapp Ave Unit FIRST FLOOR
- 100 Hillside Ave
- 507 Woodhaven Dr
- 604 Woodhaven Dr
- 809 Woodhaven Dr
- 153 Prospect Ave
- 120 Plainfield Ave
- 44 Boulder Dr Unit 44
- 25 Reed St
- 19 Lahiere Ave
- 242 Central Ave
- 80 Campbell Ave
- 42 Crosby Ave
- 1940 State Route 27
- 59 Runyon Ave
- 61 Runyon Ave
- 210 Washington Ave
- 38 Woodedge Ave
- 32 Woodedge Ave
