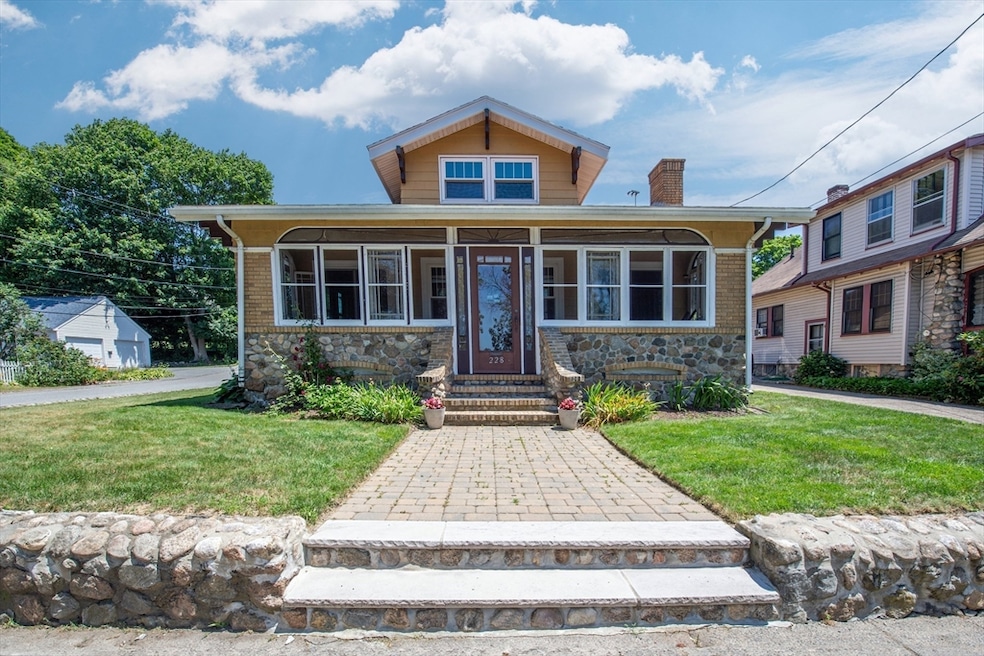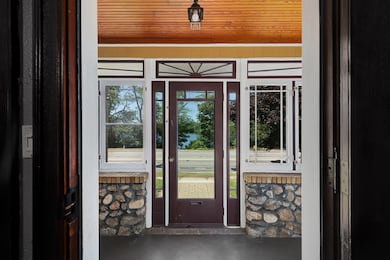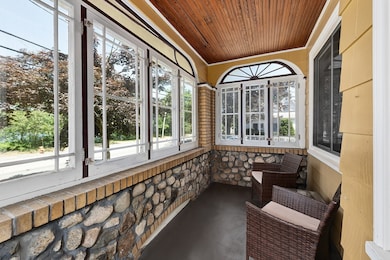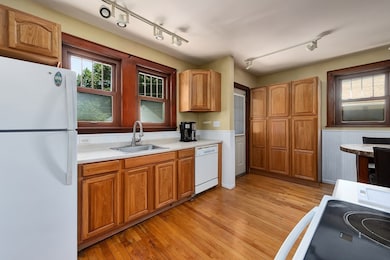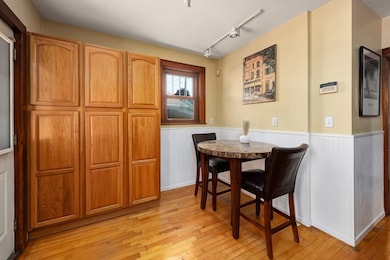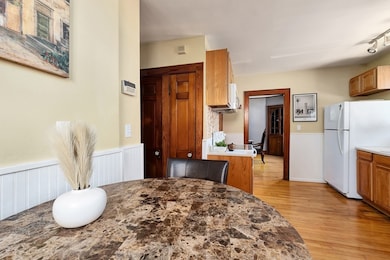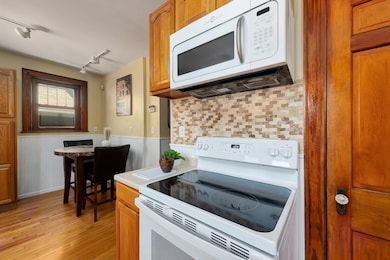
228 Lynn St Peabody, MA 01960
South Peabody NeighborhoodEstimated payment $3,935/month
Highlights
- Pond View
- Wood Flooring
- Bonus Room
- Custom Closet System
- Main Floor Primary Bedroom
- Corner Lot
About This Home
Charming stone-front bungalow on scenic Brown’s Pond, offering both character and functionality! The enclosed front porch—with screens and windows—provides a breezy retreat spring through fall. Inside are 3 bedrooms and 2 full baths, including a spacious finished attic with mini-split—ideal as a bedroom, office, or creative space. The eat-in kitchen flows to a formal dining room with built-in corner cabinet. The living room offers a cozy wood-burning fireplace and pond views, with french doors leading to a sunny sitting room featuring a patterned hardwood floor and a period light fixture. Partially finished bonus rooms in the lower level, a 2-car garage and fenced backyard complete the package! Nice corner lot, with driveway on Bowen Rd and plenty of on-street parking.
Open House Schedule
-
Saturday, September 06, 20251:30 to 3:30 pm9/6/2025 1:30:00 PM +00:009/6/2025 3:30:00 PM +00:00Back on market due to buyers inability to get financing. Hosted by Erica DirkAdd to Calendar
-
Sunday, September 07, 202512:00 to 2:00 pm9/7/2025 12:00:00 PM +00:009/7/2025 2:00:00 PM +00:00Back on market due to buyers inability to get financing.Add to Calendar
Home Details
Home Type
- Single Family
Est. Annual Taxes
- $5,041
Year Built
- Built in 1933
Lot Details
- 4,591 Sq Ft Lot
- Fenced Yard
- Corner Lot
- Property is zoned R1A
Parking
- 2 Car Detached Garage
Home Design
- Bungalow
- Stone Foundation
Interior Spaces
- 1,907 Sq Ft Home
- Crown Molding
- Wainscoting
- Ceiling Fan
- Recessed Lighting
- French Doors
- Living Room with Fireplace
- Sitting Room
- Dining Area
- Bonus Room
- Pond Views
Kitchen
- Range
- Microwave
- Dishwasher
Flooring
- Wood
- Wall to Wall Carpet
- Ceramic Tile
- Vinyl
Bedrooms and Bathrooms
- 3 Bedrooms
- Primary Bedroom on Main
- Custom Closet System
- Dual Closets
- 2 Full Bathrooms
- Separate Shower
Laundry
- Dryer
- Washer
Partially Finished Basement
- Basement Fills Entire Space Under The House
- Sump Pump
- Laundry in Basement
Outdoor Features
- Bulkhead
- Enclosed Patio or Porch
Schools
- Brown Elementary School
- Higgins Middle School
- Pvmhs High School
Utilities
- Ductless Heating Or Cooling System
- Heating System Uses Oil
- Heating System Uses Steam
- Gas Water Heater
Listing and Financial Details
- Assessor Parcel Number M:0120 B:0143,2111014
Community Details
Overview
- No Home Owners Association
Recreation
- Park
- Jogging Path
Map
Home Values in the Area
Average Home Value in this Area
Tax History
| Year | Tax Paid | Tax Assessment Tax Assessment Total Assessment is a certain percentage of the fair market value that is determined by local assessors to be the total taxable value of land and additions on the property. | Land | Improvement |
|---|---|---|---|---|
| 2025 | $5,041 | $544,400 | $195,200 | $349,200 |
| 2024 | $4,704 | $515,800 | $195,200 | $320,600 |
| 2023 | $4,434 | $465,800 | $174,300 | $291,500 |
| 2022 | $3,899 | $386,000 | $155,700 | $230,300 |
| 2021 | $3,702 | $352,900 | $141,500 | $211,400 |
| 2020 | $3,797 | $353,500 | $141,500 | $212,000 |
| 2019 | $3,606 | $327,500 | $141,500 | $186,000 |
| 2018 | $3,510 | $306,300 | $128,700 | $177,600 |
| 2017 | $3,278 | $278,700 | $128,700 | $150,000 |
| 2016 | $3,003 | $251,900 | $128,700 | $123,200 |
| 2015 | $2,824 | $229,600 | $125,400 | $104,200 |
Property History
| Date | Event | Price | Change | Sq Ft Price |
|---|---|---|---|---|
| 09/04/2025 09/04/25 | For Sale | $650,000 | 0.0% | $341 / Sq Ft |
| 07/25/2025 07/25/25 | Pending | -- | -- | -- |
| 07/17/2025 07/17/25 | Price Changed | $650,000 | -2.8% | $341 / Sq Ft |
| 06/25/2025 06/25/25 | For Sale | $669,000 | -- | $351 / Sq Ft |
Purchase History
| Date | Type | Sale Price | Title Company |
|---|---|---|---|
| Land Court Massachusetts | -- | -- | |
| Land Court Massachusetts | $155,000 | -- |
Mortgage History
| Date | Status | Loan Amount | Loan Type |
|---|---|---|---|
| Open | $242,450 | No Value Available | |
| Previous Owner | $195,000 | No Value Available | |
| Previous Owner | $175,000 | No Value Available | |
| Previous Owner | $147,250 | Purchase Money Mortgage |
Similar Homes in Peabody, MA
Source: MLS Property Information Network (MLS PIN)
MLS Number: 73396726
APN: PEAB-000120-000000-000143
- ZERO Greenwood Rd
- 64 Spring View Dr
- 49 Glenwood Rd
- 2 Tarfside Rd
- 31 Spring View Dr
- 4 Gemma Dr
- 22 Mayfair St
- 53 Kelly Ln
- 64 Kelly Ln
- 56 Kelly Ln
- 5 Christopher Terrace
- 1 Winnegance Ave
- 3 Winnegance Ave
- 80 Clairmont St
- 20 Oak Ridge Cir
- 298 Jenness St
- 62 Rockdale Ave
- 43 Bickford St
- 24 Sunset Rd
- 30 Clairmont St
- 130 Range Ave
- 16 Appleby Rd
- 5 Maple St Unit 1
- 10 Atkins Ave Unit 1
- 51 Sylvia St Unit 2
- 137 Euclid Ave Unit 3
- 303 Broadway Unit B5
- 37 Osborne Hill Dr
- 232 Lynnfield St Unit 2
- 232 Lynnfield St Unit 1
- 366 Broadway Unit 2
- 381 Broadway Unit 2
- 411 Broadway Unit 1
- 186 William St Unit 2
- 264 Washington St Unit 1
- 158 Eutaw Ave Unit 1
- 24 Valley Rd
- 130 Eutaw Ave Unit A
- 503 Chestnut St Unit 2L
- 45 Traders Way
