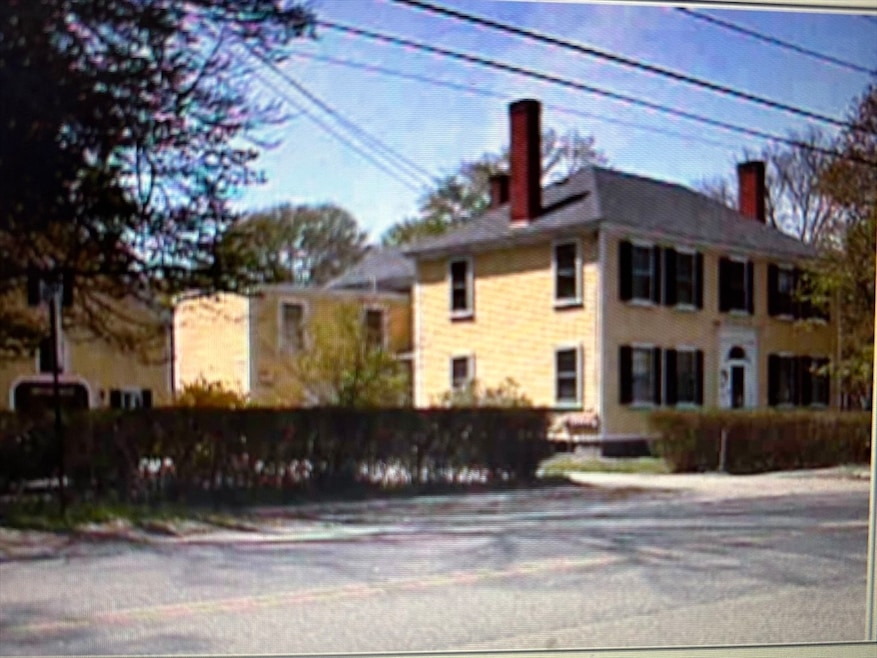
228 Main St Kingston, MA 02364
Estimated payment $5,934/month
Highlights
- Barn or Stable
- Property is near public transit
- 4 Fireplaces
- Deck
- Wood Flooring
- Corner Lot
About This Home
This property has so many use possibilities. Besides 2 apartments in the main house, there are 2 studio/offices spaces (appx 266 & 234 sq ft) that can be rented separately or added to each apartment for more rental space/income. The 29X33 sq. ft. 2-story barn has city gas heat, water & electricity & its own septic system & can be used for additional rental income or in-home business (see attached zoning restrictions for 3ADD zoning), Barn roof replaced in 2025, water heater replaced in 2024. Main house 2nd floor still retains all the old-world charm of yesteryear, with wide pine flooring, crown molding, wainscoting, secret storage on either side of fireplaces & built-in bookcase. Deep walk-in closets. 3 new 200 amp electric services install in 2024, mini-splits in both apts & vinyl tilt-in windows. Deck & covered porch off first floor, leads out to large level private back yard. Exterior needs some work, but well worth the effort to bring this grandiose home back to its former glory.
Property Details
Home Type
- Multi-Family
Est. Annual Taxes
- $7,134
Year Built
- Built in 1809
Lot Details
- Near Conservation Area
- Corner Lot
- Level Lot
- Irregular Lot
- Garden
Home Design
- Duplex
- Frame Construction
- Shingle Roof
Interior Spaces
- 3,392 Sq Ft Home
- Crown Molding
- 4 Fireplaces
- Wood Burning Fireplace
- Insulated Windows
- Living Room
- Dining Room
- Home Office
- Storage
- Washer and Electric Dryer Hookup
Kitchen
- Country Kitchen
- Range
Flooring
- Wood
- Pine Flooring
Bedrooms and Bathrooms
- 5 Bedrooms
- Bathtub with Shower
Basement
- Walk-Out Basement
- Basement Fills Entire Space Under The House
- Dirt Floor
Parking
- 6 Car Parking Spaces
- Paved Parking
- Open Parking
Outdoor Features
- Deck
- Porch
Location
- Property is near public transit
- Property is near schools
Horse Facilities and Amenities
- Barn or Stable
Utilities
- Ductless Heating Or Cooling System
- 2 Cooling Zones
- 3 Heating Zones
- Hot Water Heating System
- 200+ Amp Service
- Private Sewer
Listing and Financial Details
- Tax Lot 26
- Assessor Parcel Number 46 /26,1051666
Community Details
Overview
- 2 Units
- Property has 1 Level
Building Details
- Insurance Expense $3,800
- Water Sewer Expense $700
- Operating Expense $5,500
- Net Operating Income $43,567
Map
Home Values in the Area
Average Home Value in this Area
Tax History
| Year | Tax Paid | Tax Assessment Tax Assessment Total Assessment is a certain percentage of the fair market value that is determined by local assessors to be the total taxable value of land and additions on the property. | Land | Improvement |
|---|---|---|---|---|
| 2025 | $7,135 | $550,100 | $218,800 | $331,300 |
| 2024 | $6,307 | $496,200 | $218,800 | $277,400 |
| 2023 | $6,727 | $503,500 | $218,800 | $284,700 |
| 2022 | $6,800 | $466,400 | $193,900 | $272,500 |
| 2021 | $6,615 | $461,600 | $193,900 | $267,700 |
| 2020 | $6,133 | $431,800 | $193,900 | $237,900 |
| 2019 | $6,535 | $397,000 | $193,900 | $203,100 |
| 2018 | $4,322 | $384,600 | $193,900 | $190,700 |
| 2017 | $5,727 | $347,100 | $178,000 | $169,100 |
| 2016 | $5,929 | $336,700 | $168,300 | $168,400 |
| 2015 | $5,704 | $336,700 | $168,300 | $168,400 |
| 2014 | $5,725 | $343,200 | $162,800 | $180,400 |
Property History
| Date | Event | Price | Change | Sq Ft Price |
|---|---|---|---|---|
| 08/13/2025 08/13/25 | Price Changed | $980,000 | -4.4% | $289 / Sq Ft |
| 07/29/2025 07/29/25 | Price Changed | $1,025,000 | -31.7% | $302 / Sq Ft |
| 06/30/2025 06/30/25 | For Sale | $1,500,000 | 0.0% | $442 / Sq Ft |
| 03/01/2018 03/01/18 | Rented | $1,500 | 0.0% | -- |
| 02/15/2018 02/15/18 | Under Contract | -- | -- | -- |
| 01/27/2018 01/27/18 | For Rent | $1,500 | -- | -- |
Purchase History
| Date | Type | Sale Price | Title Company |
|---|---|---|---|
| Quit Claim Deed | -- | None Available | |
| Quit Claim Deed | -- | None Available | |
| Deed | -- | -- |
Similar Home in Kingston, MA
Source: MLS Property Information Network (MLS PIN)
MLS Number: 73398730
APN: KING-000046-000026
- 257 Main St
- Lot 17-1 Howland's Ln
- 24 Summer St Unit A
- 77 Evergreen St Unit 77
- 14 Wapping Rd
- 138 Elm St Unit 12
- 17 Center Hill Rd
- 34 Fairway Dr
- lot 4-88 Country Club Way
- 484 Country Club Way
- 58 Pembroke St
- 5 Bradford Ave
- 8 Keith Ave
- 114 Country Club Way
- 17 Thomas St
- 77 Pembroke St
- 87 South St
- 70 Parks St Unit 10
- 16 Copper Beech Dr Marion Dr
- 294 Country Club Way
- 41 Summer St Unit B
- 34 Wapping Rd Unit 1
- 1 Confidential St
- 96 Main St Unit 2
- 59 Main St Unit 1
- 24 Post Rd
- 1 Kingston Collection Way
- 2 Mile Brook Rd
- 8 Winthrop Ave
- 23 Priscilla Ave
- 31 Seaview St Unit 2
- 31 Seaview St Unit 1
- 402 Court St Unit 1
- 30 Loring Blvd
- 474 Tremont St
- 45 Cherry St
- 31 Prince St Unit 2
- 1 Hamilton St Unit 1
- 25 Plaza Way
- 230 Marshall St






