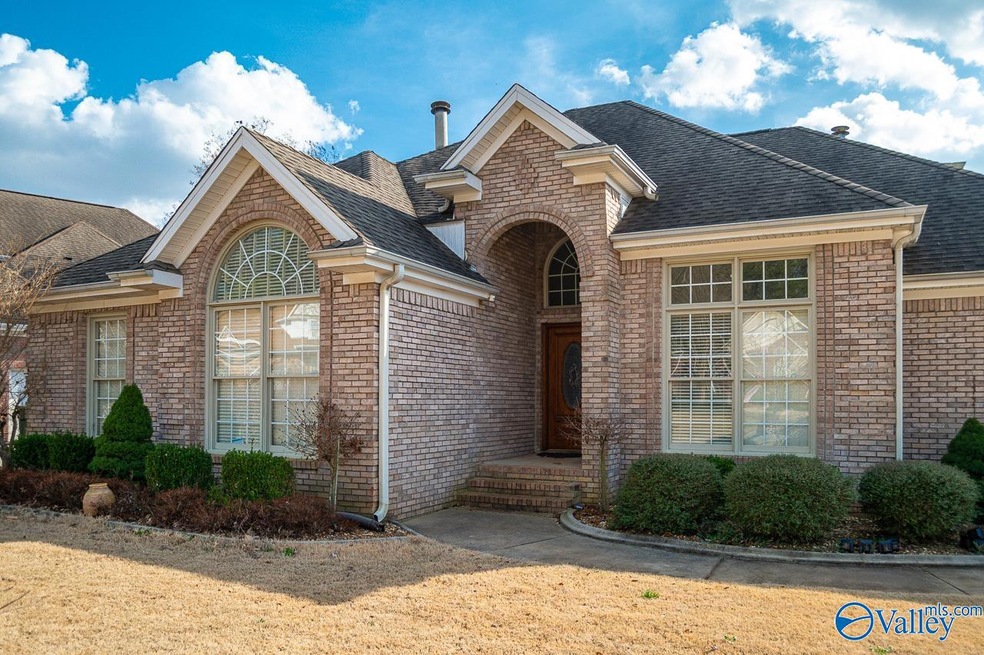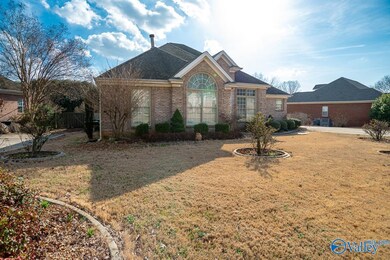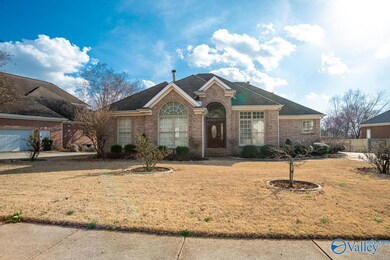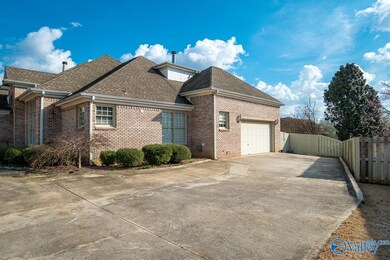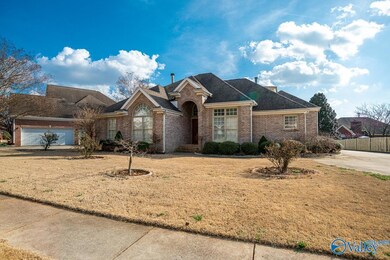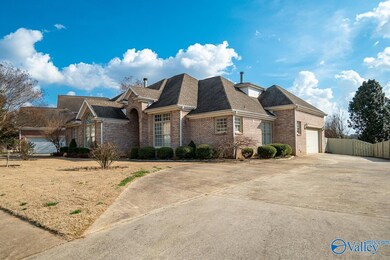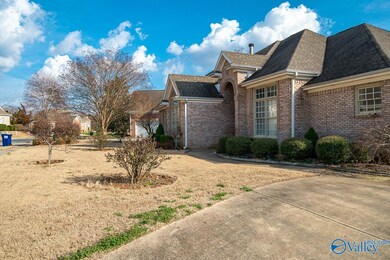
228 Mainsail Way Madison, AL 35758
Edgewater NeighborhoodHighlights
- Main Floor Primary Bedroom
- 2 Fireplaces
- Two cooling system units
- Horizon Elementary School Rated A+
- 2 Car Attached Garage
- Patio
About This Home
As of June 2023THIS HOME QUALIFIES FOR 0 DOWN PAYMENT BACK ON MARKET-BUYERS CHANGED THEIR MIND You'll want to move right into this fantastic family home in Bob Jones school district located in Edgewater Community that has access to club house, pool, tennis courts, lake & gym. Upstairs you'll be drawn into the oversized bedroom with french doors leading to the spacious, private, open air balcony. Oh! And the upstairs bonus is the perfect family game nights hangout space. New HVAC and fresh paint. Come and see it today. You will be so glad you did!
Home Details
Home Type
- Single Family
Est. Annual Taxes
- $3,123
Year Built
- Built in 1998
Lot Details
- 0.29 Acre Lot
- Privacy Fence
- Sprinkler System
Parking
- 2 Car Attached Garage
- Side Facing Garage
- Garage Door Opener
Interior Spaces
- 3,575 Sq Ft Home
- Property has 2 Levels
- 2 Fireplaces
- Crawl Space
Bedrooms and Bathrooms
- 4 Bedrooms
- Primary Bedroom on Main
Outdoor Features
- Patio
Schools
- Journey Middle Elementary School
- Bob Jones High School
Utilities
- Two cooling system units
- Multiple Heating Units
- Underground Utilities
Community Details
- Property has a Home Owners Association
- Edgewater Association, Phone Number (256) 461-8670
- Edgewater Subdivision
Listing and Financial Details
- Legal Lot and Block 18 / 2
- Assessor Parcel Number 1605220002002062
Ownership History
Purchase Details
Home Financials for this Owner
Home Financials are based on the most recent Mortgage that was taken out on this home.Purchase Details
Home Financials for this Owner
Home Financials are based on the most recent Mortgage that was taken out on this home.Purchase Details
Home Financials for this Owner
Home Financials are based on the most recent Mortgage that was taken out on this home.Purchase Details
Similar Homes in Madison, AL
Home Values in the Area
Average Home Value in this Area
Purchase History
| Date | Type | Sale Price | Title Company |
|---|---|---|---|
| Warranty Deed | $331,000 | None Available | |
| Warranty Deed | $330,000 | None Available | |
| Special Warranty Deed | -- | -- | |
| Foreclosure Deed | $354,083 | -- |
Mortgage History
| Date | Status | Loan Amount | Loan Type |
|---|---|---|---|
| Open | $440,000 | New Conventional | |
| Closed | $443,700 | New Conventional | |
| Closed | $150,000 | Credit Line Revolving | |
| Previous Owner | $264,000 | New Conventional | |
| Previous Owner | $180,000 | New Conventional | |
| Previous Owner | $215,000 | New Conventional |
Property History
| Date | Event | Price | Change | Sq Ft Price |
|---|---|---|---|---|
| 06/05/2023 06/05/23 | Sold | $493,000 | -1.4% | $138 / Sq Ft |
| 05/03/2023 05/03/23 | Pending | -- | -- | -- |
| 04/22/2023 04/22/23 | Price Changed | $499,999 | -3.8% | $140 / Sq Ft |
| 03/23/2023 03/23/23 | Price Changed | $520,000 | -1.7% | $145 / Sq Ft |
| 03/04/2023 03/04/23 | Price Changed | $529,000 | 0.0% | $148 / Sq Ft |
| 03/04/2023 03/04/23 | For Sale | $529,000 | +1.7% | $148 / Sq Ft |
| 02/27/2023 02/27/23 | Pending | -- | -- | -- |
| 02/25/2023 02/25/23 | For Sale | $520,000 | +57.1% | $145 / Sq Ft |
| 02/08/2021 02/08/21 | Off Market | $331,000 | -- | -- |
| 11/10/2020 11/10/20 | Sold | $331,000 | -5.4% | $93 / Sq Ft |
| 10/08/2020 10/08/20 | Pending | -- | -- | -- |
| 10/04/2020 10/04/20 | Price Changed | $349,900 | -6.7% | $98 / Sq Ft |
| 07/16/2020 07/16/20 | Price Changed | $374,900 | -3.6% | $105 / Sq Ft |
| 06/27/2020 06/27/20 | Price Changed | $389,000 | -5.1% | $109 / Sq Ft |
| 06/18/2020 06/18/20 | For Sale | $410,000 | -- | $115 / Sq Ft |
Tax History Compared to Growth
Tax History
| Year | Tax Paid | Tax Assessment Tax Assessment Total Assessment is a certain percentage of the fair market value that is determined by local assessors to be the total taxable value of land and additions on the property. | Land | Improvement |
|---|---|---|---|---|
| 2024 | $3,123 | $45,480 | $7,500 | $37,980 |
| 2023 | $3,123 | $39,160 | $7,500 | $31,660 |
| 2022 | $2,426 | $35,460 | $5,500 | $29,960 |
| 2021 | $1,916 | $28,120 | $4,000 | $24,120 |
| 2020 | $1,756 | $25,810 | $4,000 | $21,810 |
| 2019 | $1,447 | $25,810 | $4,000 | $21,810 |
| 2018 | $1,440 | $25,700 | $0 | $0 |
| 2017 | $1,430 | $25,700 | $0 | $0 |
| 2016 | $1,579 | $28,120 | $0 | $0 |
| 2015 | $1,579 | $28,120 | $0 | $0 |
| 2014 | $1,668 | $29,840 | $0 | $0 |
Agents Affiliated with this Home
-

Seller's Agent in 2023
Kimberly Taylor
Legend Realty
(256) 277-7756
3 in this area
128 Total Sales
-

Buyer's Agent in 2023
Jennifer Gates
Legend Realty
(256) 755-4989
1 in this area
41 Total Sales
-
B
Seller's Agent in 2020
Brandy Whitworth
Leading Edge R.E. Group-Mad.
Map
Source: ValleyMLS.com
MLS Number: 1828493
APN: 16-05-22-0-002-002.062
- 193 Mainsail Way
- 703 Town Madison Blvd Unit 3
- 701 Town Madison Blvd Unit 4
- 106 Spinnaker Ridge Dr SW
- 699 Town Madison Blvd Unit 5
- 381 Saint Louis St
- 377 Saint Louis St
- 693 Town Madison Blvd Unit 8
- 691 Town Madison Blvd Unit 9
- 685 Town Madison Blvd
- 366 Saint Louis St
- 683 Town Madison Blvd
- 667 Town Madison Blvd
- 665 Town Madison Blvd
- 661 Town Madison Blvd
- 659 Town Madison Blvd
- 109 Cane Brook Ct
- 639 Town Madison Blvd
- 100 Wolf Creek Trail SW
- 504 Sussex Dr SW
