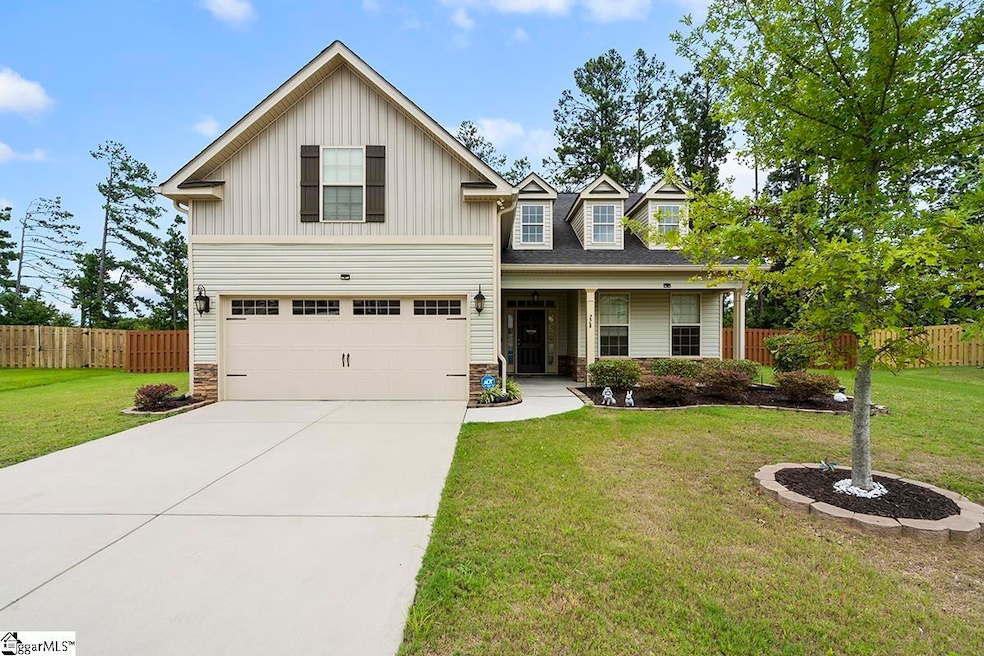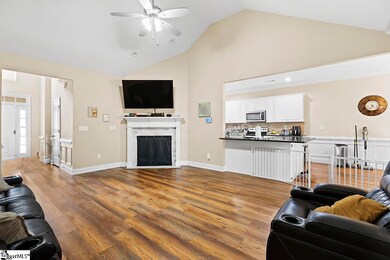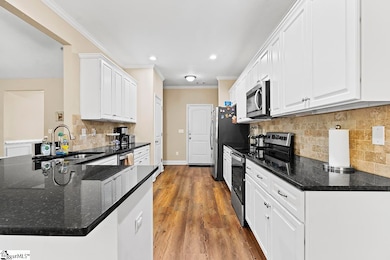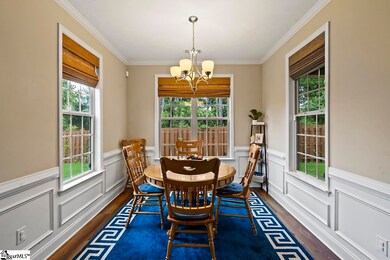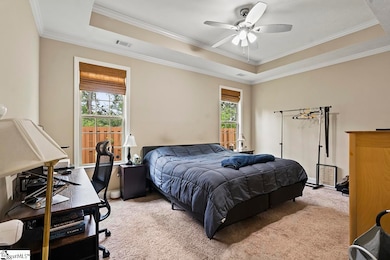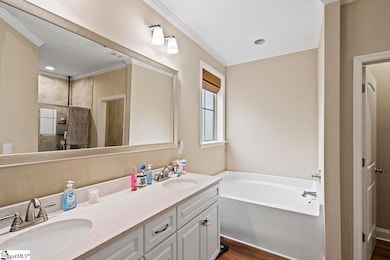
228 Milford Pines Dr Greenwood, SC 29649
Highlights
- Open Floorplan
- Granite Countertops
- Front Porch
- Craftsman Architecture
- Fenced Yard
- 2 Car Attached Garage
About This Home
As of October 2024Welcome to 228 Milford Pines Dr., a beautiful residence nestled in the heart of the desirable Milford Pines neighborhood in Greenwood, SC. This stunning 4-bedroom, 3-bathroom home offers a perfect blend of comfort, style, and convenience. As you step inside, you'll be greeted by a spacious, open-concept living area featuring elegant luxury vinyl floors, high ceilings, and an abundance of natural light. The gourmet kitchen is a chef’s dream, equipped with modern appliances, granite countertops, and ample cabinet space, perfect for preparing meals and entertaining guests. The master suite is a true retreat, boasting a generous walk-in closet and a luxurious en-suite bathroom with a soaking tub, dual vanities, and a separate shower. The additional bedrooms are equally inviting, offering plenty of space for family, guests, or a home office. Outside, the private backyard is an oasis for relaxation, featuring a well-maintained lawn and a cozy patio area, ideal for outdoor dining or simply enjoying the serene surroundings. Located just minutes from uptown Greenwood, this home provides easy access to shopping, dining, and entertainment, while still offering the tranquility of suburban living. Milford Pines also features community amenities such as sidewalks and a swimming pool, making it an ideal place for families. Don’t miss out on this incredible opportunity to own a piece of paradise in Milford Pines. Schedule your private showing today!
Last Agent to Sell the Property
Greenwood Realty License #116627 Listed on: 08/29/2024
Home Details
Home Type
- Single Family
Est. Annual Taxes
- $2,737
Lot Details
- 0.25 Acre Lot
- Lot Dimensions are 70x112x131x102
- Fenced Yard
- Sprinkler System
HOA Fees
- $33 Monthly HOA Fees
Parking
- 2 Car Attached Garage
Home Design
- Craftsman Architecture
- Slab Foundation
- Architectural Shingle Roof
- Vinyl Siding
- Stone Exterior Construction
Interior Spaces
- 2,150 Sq Ft Home
- 2,000-2,199 Sq Ft Home
- 2-Story Property
- Open Floorplan
- Tray Ceiling
- Smooth Ceilings
- Ceiling height of 9 feet or more
- Ceiling Fan
- Gas Log Fireplace
- Insulated Windows
- Living Room
- Dining Room
- Fire and Smoke Detector
Kitchen
- Electric Oven
- Electric Cooktop
- Built-In Microwave
- Dishwasher
- Granite Countertops
- Disposal
Flooring
- Carpet
- Luxury Vinyl Plank Tile
Bedrooms and Bathrooms
- 4 Bedrooms | 3 Main Level Bedrooms
- Walk-In Closet
- 3 Full Bathrooms
- Garden Bath
Laundry
- Laundry Room
- Laundry on main level
- Washer and Electric Dryer Hookup
Attic
- Storage In Attic
- Pull Down Stairs to Attic
Outdoor Features
- Patio
- Front Porch
Schools
- Rice Elementary School
- Brewer Middle School
- Greenwood High School
Utilities
- Central Air
- Heating System Uses Natural Gas
- Tankless Water Heater
Community Details
- Milford Pines Subdivision
- Mandatory home owners association
Listing and Financial Details
- Tax Lot 26
- Assessor Parcel Number 6856-765-881
Ownership History
Purchase Details
Purchase Details
Home Financials for this Owner
Home Financials are based on the most recent Mortgage that was taken out on this home.Purchase Details
Home Financials for this Owner
Home Financials are based on the most recent Mortgage that was taken out on this home.Purchase Details
Home Financials for this Owner
Home Financials are based on the most recent Mortgage that was taken out on this home.Similar Homes in Greenwood, SC
Home Values in the Area
Average Home Value in this Area
Purchase History
| Date | Type | Sale Price | Title Company |
|---|---|---|---|
| Deed | -- | None Listed On Document | |
| Deed | -- | None Listed On Document | |
| Deed | $293,500 | None Listed On Document | |
| Deed | $284,000 | None Listed On Document | |
| Deed | $247,500 | None Available |
Mortgage History
| Date | Status | Loan Amount | Loan Type |
|---|---|---|---|
| Previous Owner | $284,000 | VA | |
| Previous Owner | $222,750 | New Conventional |
Property History
| Date | Event | Price | Change | Sq Ft Price |
|---|---|---|---|---|
| 10/22/2024 10/22/24 | Sold | $293,500 | -1.2% | $147 / Sq Ft |
| 08/29/2024 08/29/24 | For Sale | $297,000 | +4.6% | $149 / Sq Ft |
| 07/10/2023 07/10/23 | Sold | $284,000 | +1.5% | $149 / Sq Ft |
| 06/03/2023 06/03/23 | Pending | -- | -- | -- |
| 05/31/2023 05/31/23 | For Sale | $279,900 | +13.1% | $147 / Sq Ft |
| 10/26/2020 10/26/20 | Sold | $247,500 | -2.6% | $115 / Sq Ft |
| 09/26/2020 09/26/20 | Pending | -- | -- | -- |
| 04/22/2020 04/22/20 | For Sale | $254,164 | -- | $118 / Sq Ft |
Tax History Compared to Growth
Tax History
| Year | Tax Paid | Tax Assessment Tax Assessment Total Assessment is a certain percentage of the fair market value that is determined by local assessors to be the total taxable value of land and additions on the property. | Land | Improvement |
|---|---|---|---|---|
| 2024 | $3,057 | $10,790 | $0 | $0 |
| 2023 | $3,057 | $9,800 | $0 | $0 |
| 2022 | $2,726 | $9,800 | $0 | $0 |
| 2021 | $2,726 | $9,800 | $0 | $0 |
| 2020 | $0 | $0 | $0 | $0 |
Agents Affiliated with this Home
-
Fallon Harrison
F
Seller's Agent in 2024
Fallon Harrison
Greenwood Realty
(864) 980-2128
36 Total Sales
-
John McCravy IV

Seller's Agent in 2023
John McCravy IV
RE/MAX
(864) 942-0021
140 Total Sales
-
Steven Hill
S
Seller's Agent in 2020
Steven Hill
The Bradshaw Group
(864) 321-8683
19 Total Sales
Map
Source: Greater Greenville Association of REALTORS®
MLS Number: 1536113
APN: 6856-765-881
- 113 Milford Pines Dr
- 111 Milford Pines Dr
- 109 Milford Pines Dr
- 315 Tolbert Dr
- 324 Tolbert Dr
- 107 Avondale Rd
- 136 Avondale Rd
- 815 Durst Ave E
- 211 Alpine Way
- 1106 NE Bypass 25
- 113 Mcdowell St
- 4 acres Hwy 72 Bypass & Hwy 72 Business
- 409 Lanham St
- 102 Sullivan St
- 2410 W Hwy 72 Lot B
- 103 Kelli Dr
- 2009 Old Laurens Rd
- 1310 Laurel Ave E
- 607 Brooklane Dr
- 118 Depot Cir
