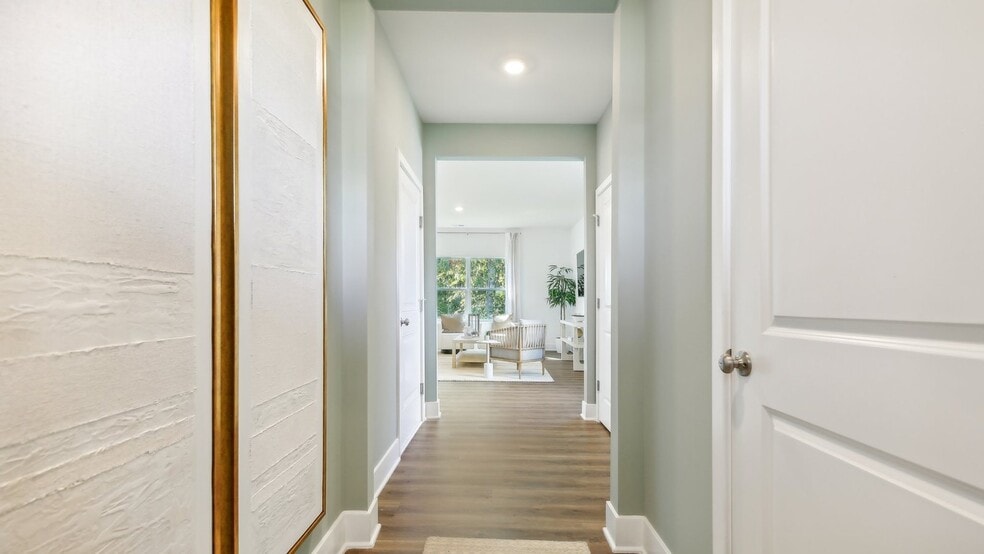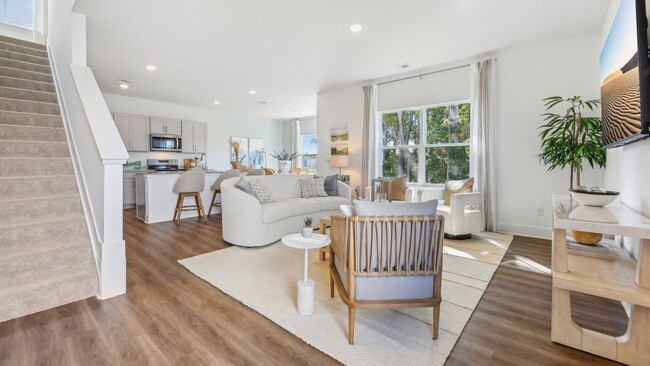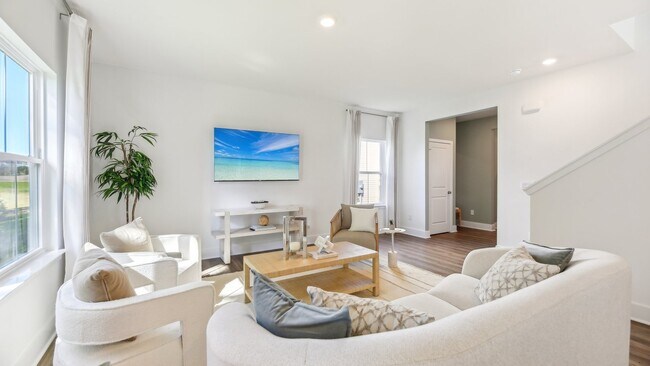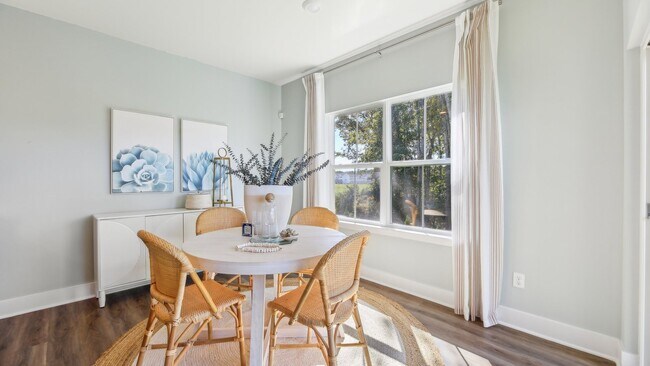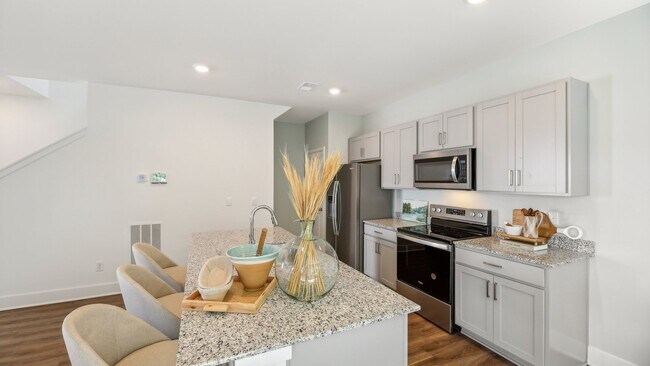
Estimated payment $3,151/month
Highlights
- New Construction
- Community Pool
- Community Barbecue Grill
- Clubhouse
- Community Playground
- Trails
About This Home
Offering 1,964 square feet of modern living space, the Pine floor plan is perfect for growing families or those who love to entertain. This thoughtfully designed single-family home features four spacious bedrooms, two and a half bathrooms, and a two-car garage on a slab foundation for added convenience. The open-concept layout highlights a stylish kitchen with stainless steel appliances, granite countertops, and elegant white cabinetry, blending both form and function effortlessly. This home will be ready for a Fall 2025 move-in, just in time to enjoy the season in comfort and style! Up to $6,500 total closing cost is tied to the use of DHI Mortgage. *Photos, 3D tours, and videos are representative of plan only and may vary as built.*
Townhouse Details
Home Type
- Townhome
Parking
- 2 Car Garage
Home Design
- New Construction
Bedrooms and Bathrooms
- 4 Bedrooms
Additional Features
- 2-Story Property
- Sun Deck
Community Details
Amenities
- Community Barbecue Grill
- Clubhouse
Recreation
- Community Playground
- Community Pool
- Tot Lot
- Dog Park
- Trails
Map
Other Move In Ready Homes in Retreat at Winding Creek - Single Family
About the Builder
- Retreat at Winding Creek - Single Family
- Retreat at Winding Creek - Townhomes
- Rossum Crossing
- 116 Route 1288
- 0 7 Building Lots In Shawneeland Unit VAFV2032844
- 2064 Senseny Rd
- Lot 4 Rock Hall Farm Ln
- 0 Grocery Ave Unit VAFV2015654
- Abrams Pointe
- 101 Abrams Pointe Blvd
- 0 Williamson Unit VAFV2034422
- 107 Malbec Ct
- 5 Williamson Rd
- 4 Williamson Rd
- 3 Williamson Rd
- 2 Williamson Rd
- 1 Williamson Rd
- Abrams Pointe - Heritage
- Abrams Pointe - Americana
- Winchester Ridge Townhomes
