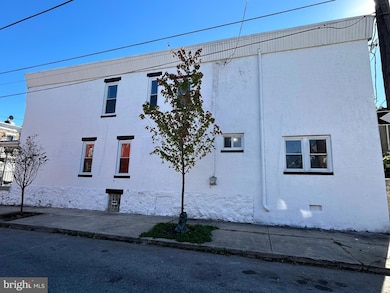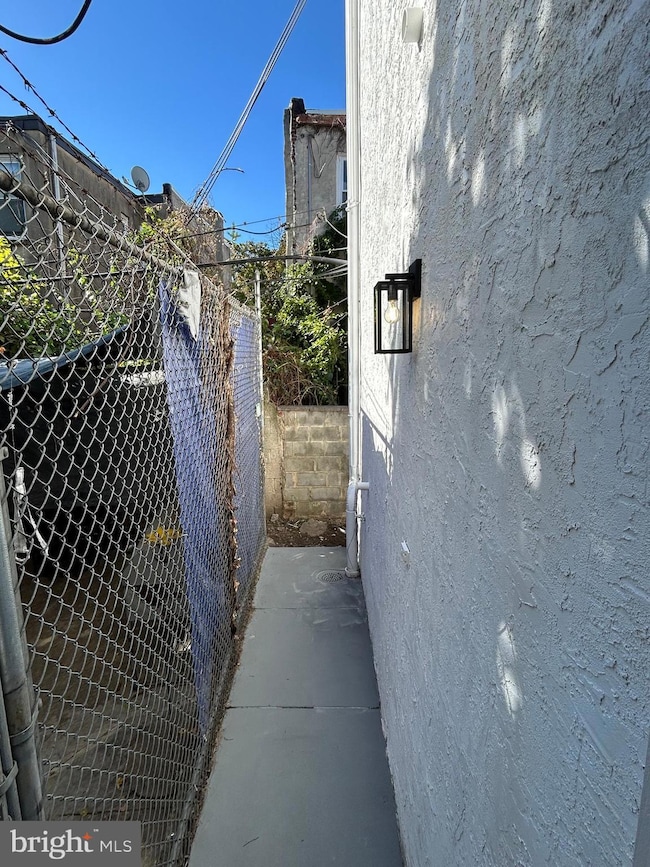
228 N Alden St Philadelphia, PA 19139
Haddington NeighborhoodEstimated payment $1,192/month
Highlights
- Very Popular Property
- Traditional Architecture
- More Than Two Accessible Exits
- City View
- No HOA
- 3-minute walk to Shepard Recreation Center
About This Home
Nestled in West Philadelphia a short ride from center city is 228 North Alden Street. Located on the corner of a quiet block, this one has been completely remodeled. The white and black timeless exterior is the first thing you will notice upon arrival. Enter the front and you are greeted with solid surface luxury vinyl flooring, fresh paint, LED recess lighting and a new front door. The entire kitchen has been replaced with white slowclose shaker cabinets, tasteful gold accents, stainless steel appliances and quartz countertops. The first floor also offers a rear bedroom and upgraded half bathroom. Upstairs are three more generous sized bedrooms with ample closet space and a fully updated bathroom. This property also comes with energy efficient vinyl windows, natural gas heat, Led lighting throughout and fresh carpet. Schedule your appointment today!
Listing Agent
(610) 751-8280 nick@cliffmlewis.com Coldwell Banker Hearthside-Allentown License #RS291732 Listed on: 10/10/2025

Co-Listing Agent
(215) 490-4851 mjgrealtor@gmail.com Coldwell Banker Hearthside-Allentown License #1221341
Townhouse Details
Home Type
- Townhome
Est. Annual Taxes
- $1,726
Year Built
- Built in 1920 | Remodeled in 2025
Lot Details
- 1,000 Sq Ft Lot
- Lot Dimensions are 16.00 x 63.00
Parking
- On-Street Parking
Home Design
- Traditional Architecture
- Flat Roof Shape
- Stone Foundation
- Masonry
Interior Spaces
- 1,792 Sq Ft Home
- Property has 2 Levels
- City Views
- Unfinished Basement
- Laundry in Basement
Bedrooms and Bathrooms
Accessible Home Design
- More Than Two Accessible Exits
Utilities
- Forced Air Heating System
- Natural Gas Water Heater
Community Details
- No Home Owners Association
Listing and Financial Details
- Tax Lot 45
- Assessor Parcel Number 042207450
Map
Home Values in the Area
Average Home Value in this Area
Tax History
| Year | Tax Paid | Tax Assessment Tax Assessment Total Assessment is a certain percentage of the fair market value that is determined by local assessors to be the total taxable value of land and additions on the property. | Land | Improvement |
|---|---|---|---|---|
| 2025 | -- | $123,300 | $24,660 | $98,640 |
| 2024 | -- | $123,300 | $24,660 | $98,640 |
| 2023 | -- | $71,500 | $14,300 | $57,200 |
| 2022 | $0 | $71,500 | $0 | $0 |
| 2021 | $672 | $71,500 | $10,725 | $60,775 |
| 2020 | $672 | $0 | $0 | $0 |
| 2019 | $672 | $0 | $0 | $0 |
| 2018 | $672 | $0 | $0 | $0 |
| 2017 | -- | $0 | $0 | $0 |
| 2016 | -- | $0 | $0 | $0 |
| 2015 | -- | $0 | $0 | $0 |
| 2014 | -- | $42,800 | $3,941 | $38,859 |
| 2012 | -- | $3,648 | $1,042 | $2,606 |
Property History
| Date | Event | Price | List to Sale | Price per Sq Ft |
|---|---|---|---|---|
| 10/10/2025 10/10/25 | For Sale | $199,900 | -- | $112 / Sq Ft |
Purchase History
| Date | Type | Sale Price | Title Company |
|---|---|---|---|
| Deed | $950,000 | Isave Abstract | |
| Deed | $39,995 | -- |
Mortgage History
| Date | Status | Loan Amount | Loan Type |
|---|---|---|---|
| Open | $825,000 | New Conventional |
About the Listing Agent

As the team manager of the Cliff Lewis Experience, I oversee one of the top-performing real estate teams in the United States and Canada under Coldwell Banker. With over 15 years in the industry and 500+ properties sold personally, I’ve shifted my focus toward building, managing, and mentoring an elite group of agents who share one mission: delivering an exceptional real estate experience for every client.
Every listing and transaction reflects the collective effort, care, and skill of
Nick's Other Listings
Source: Bright MLS
MLS Number: PAPH2546756
APN: 042207450
- 155 N Hobart St
- 117 N Wanamaker St
- 5644 Appletree St
- 5820 Arch St
- 5820 Arch St Unit 1
- 108 N 56th St
- 27 N 58th St Unit 2
- 5934 Spring St
- 5909 Arch St
- 250 N Salford St
- 5811 Market St Unit First unit
- 614 N Frazier St
- 5613 Wyalusing Ave Unit 2F
- 5432 Vine St Unit DOWNSTAIRS1
- 5432 Vine St Unit UPSTAIRS2
- 5432 Vine St Unit UPSTAIRS1
- 417 N Salford St Unit 2
- 110 N Sickels St
- 29 S 58th St Unit B - SECOND FLOOR
- 5900 Market St Unit 3F






