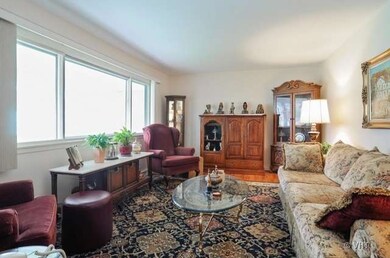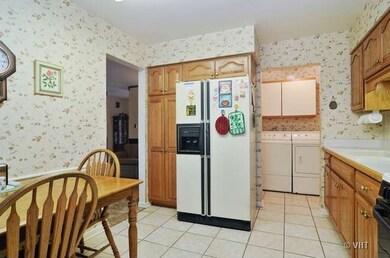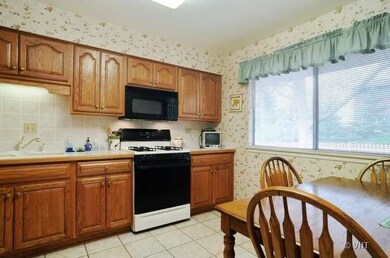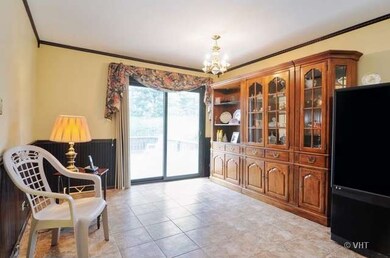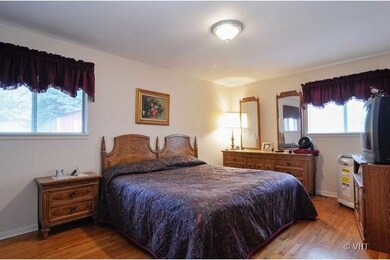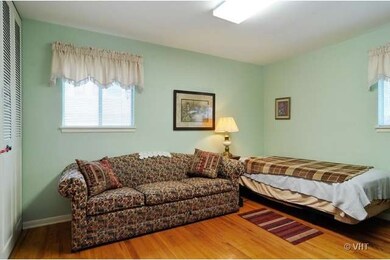
228 N Dean Dr Palatine, IL 60074
Winston Park NeighborhoodHighlights
- Ranch Style House
- Wood Flooring
- Breakfast Bar
- Winston Campus Elementary School Rated A-
- Attached Garage
- Bathroom on Main Level
About This Home
As of April 2025Much sought after Winston Park ranch. Generous family room. Large living room with picture window. Wood floors in living room and bedrooms. Master bedroom has 2 large closets. Beautifully landscaped yard with large deck out back. Storage shed. Close to schools, shopping and transportation.
Last Agent to Sell the Property
Coldwell Banker Realty License #475126619 Listed on: 05/05/2014

Last Buyer's Agent
Linda Sugar
Home Details
Home Type
- Single Family
Est. Annual Taxes
- $9,770
Year Built
- 1964
Parking
- Attached Garage
- Garage Door Opener
- Side Driveway
- Garage Is Owned
Home Design
- Ranch Style House
- Brick Exterior Construction
- Slab Foundation
- Asphalt Shingled Roof
- Vinyl Siding
Kitchen
- Breakfast Bar
- Oven or Range
- Microwave
Bedrooms and Bathrooms
- Primary Bathroom is a Full Bathroom
- Bathroom on Main Level
Laundry
- Laundry on main level
- Dryer
- Washer
Utilities
- Forced Air Heating and Cooling System
- Heating System Uses Gas
- Lake Michigan Water
Additional Features
- Wood Flooring
- Crawl Space
Listing and Financial Details
- Senior Tax Exemptions
- Homeowner Tax Exemptions
Ownership History
Purchase Details
Home Financials for this Owner
Home Financials are based on the most recent Mortgage that was taken out on this home.Purchase Details
Home Financials for this Owner
Home Financials are based on the most recent Mortgage that was taken out on this home.Purchase Details
Home Financials for this Owner
Home Financials are based on the most recent Mortgage that was taken out on this home.Purchase Details
Home Financials for this Owner
Home Financials are based on the most recent Mortgage that was taken out on this home.Purchase Details
Home Financials for this Owner
Home Financials are based on the most recent Mortgage that was taken out on this home.Purchase Details
Home Financials for this Owner
Home Financials are based on the most recent Mortgage that was taken out on this home.Similar Homes in Palatine, IL
Home Values in the Area
Average Home Value in this Area
Purchase History
| Date | Type | Sale Price | Title Company |
|---|---|---|---|
| Warranty Deed | $398,000 | None Listed On Document | |
| Deed | $244,000 | First American Title | |
| Interfamily Deed Transfer | -- | None Available | |
| Interfamily Deed Transfer | -- | None Available | |
| Warranty Deed | $217,000 | Ticor Title Insurance Compan | |
| Interfamily Deed Transfer | -- | -- | |
| Warranty Deed | $165,000 | Ticor Title Insurance |
Mortgage History
| Date | Status | Loan Amount | Loan Type |
|---|---|---|---|
| Open | $278,600 | New Conventional | |
| Previous Owner | $231,800 | New Conventional | |
| Previous Owner | $164,000 | Credit Line Revolving | |
| Previous Owner | $173,600 | No Value Available | |
| Previous Owner | $125,250 | No Value Available | |
| Previous Owner | $112,475 | FHA |
Property History
| Date | Event | Price | Change | Sq Ft Price |
|---|---|---|---|---|
| 04/14/2025 04/14/25 | Sold | $398,000 | -2.9% | $284 / Sq Ft |
| 03/19/2025 03/19/25 | Pending | -- | -- | -- |
| 03/13/2025 03/13/25 | Price Changed | $409,900 | 0.0% | $293 / Sq Ft |
| 03/13/2025 03/13/25 | For Sale | $409,900 | +68.0% | $293 / Sq Ft |
| 07/30/2014 07/30/14 | Sold | $244,000 | -2.4% | $175 / Sq Ft |
| 06/11/2014 06/11/14 | Pending | -- | -- | -- |
| 05/05/2014 05/05/14 | For Sale | $249,900 | -- | $179 / Sq Ft |
Tax History Compared to Growth
Tax History
| Year | Tax Paid | Tax Assessment Tax Assessment Total Assessment is a certain percentage of the fair market value that is determined by local assessors to be the total taxable value of land and additions on the property. | Land | Improvement |
|---|---|---|---|---|
| 2024 | $9,770 | $33,000 | $6,720 | $26,280 |
| 2023 | $9,451 | $33,000 | $6,720 | $26,280 |
| 2022 | $9,451 | $33,000 | $6,720 | $26,280 |
| 2021 | $8,031 | $24,728 | $4,200 | $20,528 |
| 2020 | $7,911 | $24,728 | $4,200 | $20,528 |
| 2019 | $7,924 | $27,630 | $4,200 | $23,430 |
| 2018 | $8,111 | $26,101 | $3,780 | $22,321 |
| 2017 | $7,958 | $26,101 | $3,780 | $22,321 |
| 2016 | $7,401 | $26,101 | $3,780 | $22,321 |
| 2015 | $6,355 | $20,683 | $3,360 | $17,323 |
| 2014 | $6,278 | $20,683 | $3,360 | $17,323 |
| 2013 | $4,784 | $20,683 | $3,360 | $17,323 |
Agents Affiliated with this Home
-
Heather Rizzo

Seller's Agent in 2025
Heather Rizzo
Bold Faith Real Estate, LLC
(847) 404-1416
3 in this area
29 Total Sales
-
Brian Pistorius

Buyer's Agent in 2025
Brian Pistorius
Compass
(312) 319-1168
1 in this area
166 Total Sales
-
Randall Brush

Seller's Agent in 2014
Randall Brush
Coldwell Banker Realty
(847) 254-3300
31 in this area
309 Total Sales
-
L
Buyer's Agent in 2014
Linda Sugar
Map
Source: Midwest Real Estate Data (MRED)
MLS Number: MRD08605814
APN: 02-13-309-023-0000
- 224 N Bissell Dr
- 306 N Bissell Dr
- 1018 E Kitson Dr
- 35 S Baybrook Dr Unit 609
- 35 S Baybrook Dr Unit 201
- 20 N Rohlwing Rd
- 8 N Greenwood Ave
- 111 S Baybrook Dr Unit 114
- 111 S Baybrook Dr Unit 514
- 1163 E Plate Dr
- 922 E Pratt Dr
- 1420 E Lake Louise Dr
- 902 E Plate Dr
- 945 E Kenilworth Ave Unit 429
- 945 E Kenilworth Ave Unit 120
- 1417 E Joyce Ave
- 245 S Park Ln Unit 122
- 245 S Park Ln Unit 424
- 1341 E Kenilworth Ave
- 263 S Clubhouse Dr Unit 104

