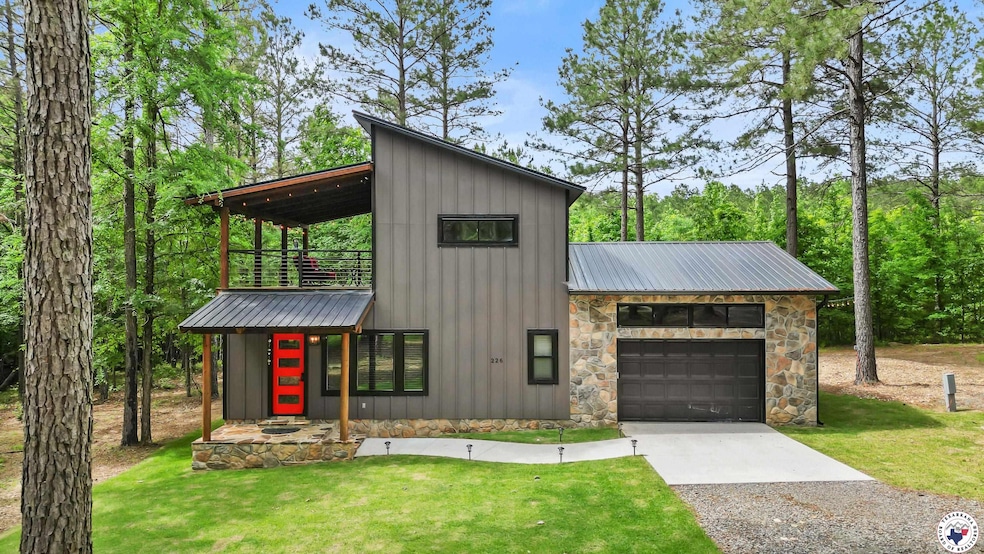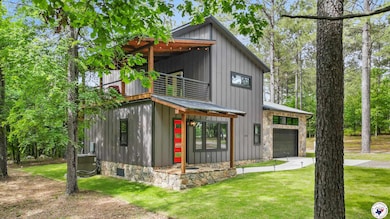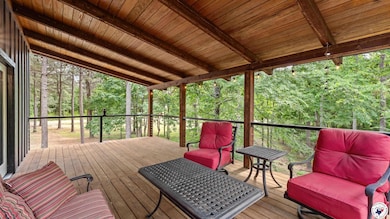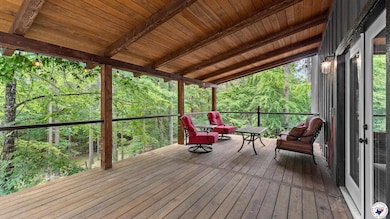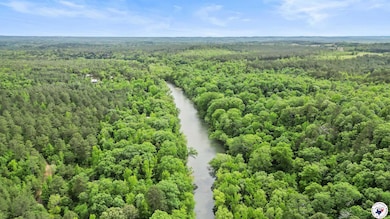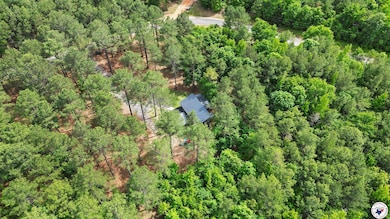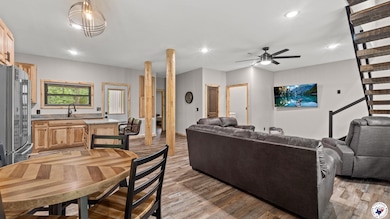228 Old Factory Site Rd Murfreesboro, AR 71958
Estimated payment $2,384/month
Highlights
- New Construction
- High Ceiling
- Covered Patio or Porch
- Contemporary Architecture
- No HOA
- Electric Vehicle Charging Station
About This Home
Nestled just minutes from three of southwest ArkansasGs top outdoor destinationsGCrater of Diamonds State Park, the Little Missouri River, and Lake GreesonGthis brand-new, fully furnished home offers an unbeatable base for adventure and relaxation. Whether it's diamond hunting, fishing, boating or floating the river, this location places you right in the heart of it all. Sitting on 2 private acres, the property is ideal for a short-term rental investment with high guest appeal. Its proximity to state parks and natural attractions makes it a sought-after escape for vacationers, while the turnkey setup means you can take over hosting immediately on Airbnb or VRBO. This thoughtfully designed home includes: A spacious deck with wooded views G perfect for morning coffee or sunset lounging Modern furnishings and fully equipped interiors RV hookups to accommodate extra guests or expand rental options An EV charging station to attract eco-conscious travelers An inviting outdoor fire pit for unforgettable nights under the stars Whether you're seeking a high-demand rental opportunity or your own peaceful retreat in nature, this property offers both lifestyle and income potential in one of ArkansasGs most scenic regions. DonGt miss your chance to own a piece of paradise!
Listing Agent
Nottingham Realty Brokerage Phone: 9032779565 License #644900 Listed on: 05/15/2025
Home Details
Home Type
- Single Family
Est. Annual Taxes
- $80
Year Built
- Built in 2024 | New Construction
Lot Details
- 2 Acre Lot
Parking
- 2 Car Attached Garage
- Front Facing Garage
Home Design
- Contemporary Architecture
- Modern Architecture
- Pillar, Post or Pier Foundation
- Metal Roof
Interior Spaces
- 1,600 Sq Ft Home
- 2-Story Property
- Sheet Rock Walls or Ceilings
- High Ceiling
- Ceiling Fan
- Fireplace
- Double Pane Windows
- Blinds
- Washer
Kitchen
- Electric Range
- Microwave
- Dishwasher
- Disposal
Bedrooms and Bathrooms
- 3 Bedrooms
Outdoor Features
- Covered Patio or Porch
- Exterior Lighting
Utilities
- Cooling Available
- Central Heating
- Septic Tank
- Cable TV Available
Community Details
- No Home Owners Association
- No Subdivision Listed
- Electric Vehicle Charging Station
Listing and Financial Details
- Tax Lot 1 & 5
Map
Home Values in the Area
Average Home Value in this Area
Tax History
| Year | Tax Paid | Tax Assessment Tax Assessment Total Assessment is a certain percentage of the fair market value that is determined by local assessors to be the total taxable value of land and additions on the property. | Land | Improvement |
|---|---|---|---|---|
| 2025 | $80 | $1,800 | $1,800 | $0 |
| 2024 | $80 | $1,800 | $1,800 | $0 |
| 2023 | $80 | $1,800 | $1,800 | $0 |
| 2022 | $80 | $1,800 | $1,800 | $0 |
Property History
| Date | Event | Price | List to Sale | Price per Sq Ft |
|---|---|---|---|---|
| 10/07/2025 10/07/25 | Price Changed | $450,000 | -9.1% | $281 / Sq Ft |
| 05/15/2025 05/15/25 | For Sale | $495,000 | -- | $309 / Sq Ft |
Source: Texarkana Board of REALTORS®
MLS Number: 117696
APN: 001-04383-017
- 228 Old Factory Site Rd Rd
- 84 N Old Factory Site Rd
- 1251 Highland Ave
- XXX Sour Springs Rd
- 1860 N Hwy 19
- 114 Morgan St
- 110 Terrell St
- xxxx Hwy 26 & 379
- TBD Beavert Ln
- 1456 N Washington Ave
- 19 Blue Dunn Dr Unit 19
- 20 Blue Dunn Dr Unit 20
- TBD Kadoha Rd
- 409 E 13th St
- 49 Arkansas 27
- 863 Arkansas 27
- 416 S Washington Ave
- 102 W Haislip St
- 904 3rd Ave
- 10 Jetty Steel Rd
