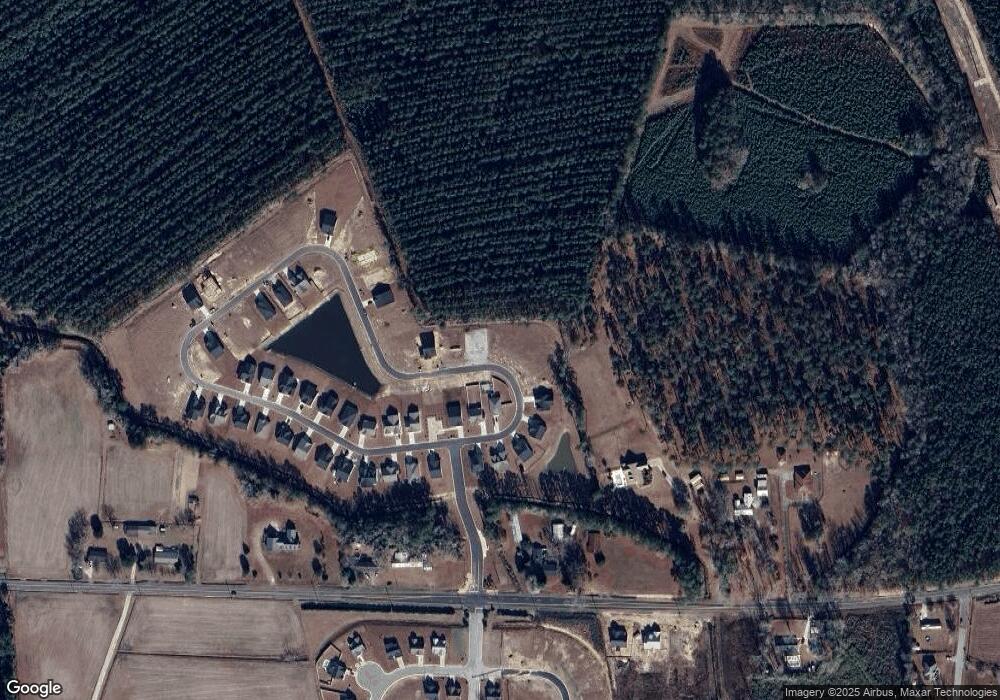228 Palmetto Sand Loop Conway, SC 29527
3
Beds
2
Baths
1,800
Sq Ft
0.25
Acres
About This Home
This home is located at 228 Palmetto Sand Loop, Conway, SC 29527. 228 Palmetto Sand Loop is a home located in Horry County with nearby schools including Conway Elementary School, Conway Middle School, and Conway High School.
Create a Home Valuation Report for This Property
The Home Valuation Report is an in-depth analysis detailing your home's value as well as a comparison with similar homes in the area
Home Values in the Area
Average Home Value in this Area
Tax History Compared to Growth
Map
Nearby Homes
- 297 Palmetto Sand Loop Unit Lot 57 Odessa II
- 312 Palmetto Sand Loop Unit Lot 14
- 299 Palmetto Sand Loop Unit Lot 56 Wisteria II B
- 224 Palmetto Sand Loop Unit Lot 35
- 365 Palmetto Sand Loop Unit Lot 45 Wisteria II
- 207 Palmetto Sand Loop
- Bailey II Plan at Beach Gardens
- Wisteria II Plan at Beach Gardens
- Courtney II Plan at Beach Gardens
- Julie II Plan at Beach Gardens
- Odessa II Plan at Beach Gardens
- Habersham II Plan at Beach Gardens
- 284 Palmetto Sand Loop Unit Lot 21 Barnard II
- 220 Palmetto Sand Loop Unit Lot 36 Odessa II
- 236 Palmetto Sand Loop Unit Lot 32 Odessa II
- 288 Palmetto Sand Loop Unit Lot 20 Darcy II
- 280 Palmetto Sand Loop Unit Lot 22 Odessa II
- 292 Palmetto Sand Loop
- 292 Palmetto Sand Loop Unit Lot 19 Julie II
- 229 Maiden's Choice Dr
- 299 Palmetto Sand Loop Unit Wisteria II B
- 228 Palmetto Sand Loop Unit Lot 34
- 279 Palmetto Sand Loop Unit Lot 61
- 279 Palmetto Sand Loop
- 260 Palmetto Sand Loop Unit Lot 27
- 287 Palmetto Sand Loop Unit Lot 59
- 364 Palmetto Sand Loop Unit 1
- 364 Palmetto Sand Loop
- 364 Palmetto Sand Loop Unit Lot 1
- 207 Palmetto Sand Loop Unit Lot 42 Model Darcy I
- 361 Palmetto Sand Loop
- 361 Palmetto Sand Loop Unit Lot 46 Model Tierney
- 351 Palmetto Sand Loop Unit Lot 48
- 369 Palmetto Sand Loop Unit 36452745
- 369 Palmetto Sand Loop Unit 36485322
- 369 Palmetto Sand Loop Unit 36452623
- 369 Palmetto Sand Loop Unit 36473813
- 369 Palmetto Sand Loop Unit 36473905
- 369 Palmetto Sand Loop Unit 36477555
- 203 Palmetto Sand Loop Unit Lot 43
