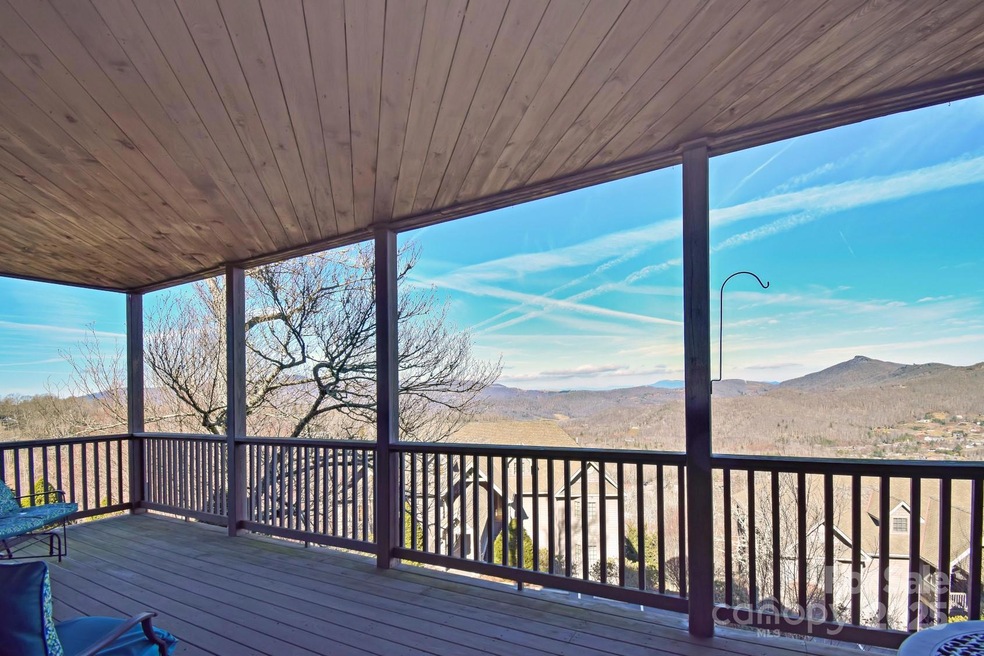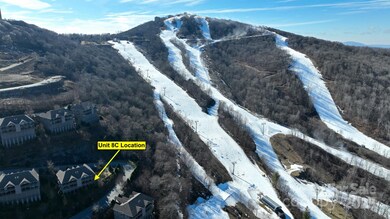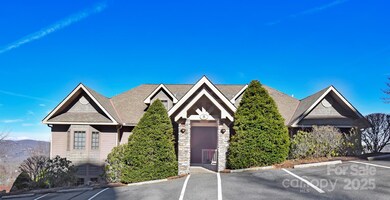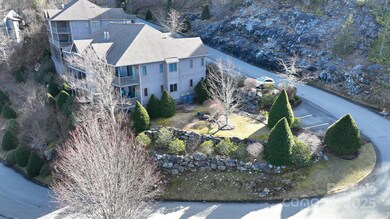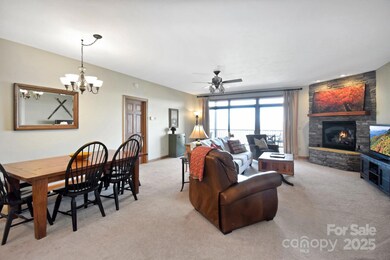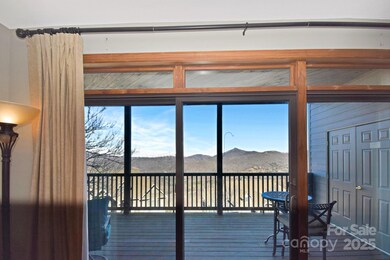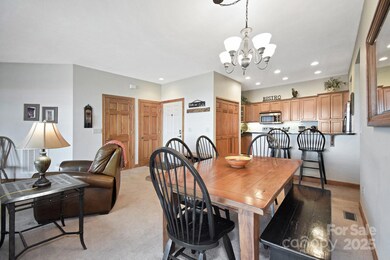228 Pleasant View Unit 8C Sugar Mountain, NC 28604
Estimated payment $2,931/month
Highlights
- Ski Accessible
- Gated Community
- Mountain View
- Banner Elk Elementary School Rated A-
- Open Floorplan
- Traditional Architecture
About This Home
MOTIVATED SELLER - MAJOR PRICE IMPROVEMENT - LOWEST PRICED RESERVE II CONDO - FURNISHED & Ready to enjoy. Discover life on Sugar Mtn in this SPACIOUS condo w/LONG RANGE MTN & SKI SLOPE VIEWS. Positioned on the end of Bldg 8, condo offers add'l parking, greenspace area w/chairs & EASIER ACCESS than many other units in the community. Open floor plan allows for mtn views to be enjoyed from nearly every room. Entertaining will be a breeze in the dedicated dining area or on the expansive covered back deck. Primary suite offers plenty of room for king bed & w/abundance of windows & sliding glass door, mtn views will be the 1st thing you see when you awake. Both bedrooms have ensuite bathrooms w/primary bathroom featuring walk-in-shower, dual vanity & soaking tub. Condo offers more storage than you typically find in other condos. Convenient washer/dryer in unit. Long & short-term rentals allowed. Banner Elk, Sugar Mtn skiing, 2 grocery stores & many local eateries/shops are within 10-15 min.
Listing Agent
Gatewood Group Real Estate Brokerage Email: Theresa@JonGatewood.com License #292149 Listed on: 02/17/2025
Co-Listing Agent
Gatewood Group Real Estate Brokerage Email: Theresa@JonGatewood.com License #236008
Property Details
Home Type
- Condominium
Est. Annual Taxes
- $1,368
Year Built
- Built in 2007
HOA Fees
- $358 Monthly HOA Fees
Home Design
- Traditional Architecture
- Entry on the 1st floor
- Architectural Shingle Roof
- Wood Siding
- Stone Siding
- Hardboard
Interior Spaces
- 1-Story Property
- Open Floorplan
- Gas Log Fireplace
- Propane Fireplace
- Window Screens
- Sliding Doors
- Living Room with Fireplace
- Storage
- Mountain Views
- Crawl Space
Kitchen
- Breakfast Bar
- Electric Range
- Microwave
- Dishwasher
Flooring
- Carpet
- Tile
Bedrooms and Bathrooms
- 2 Main Level Bedrooms
- Split Bedroom Floorplan
- 2 Full Bathrooms
- Garden Bath
Laundry
- Laundry Room
- Washer and Dryer
Schools
- Banner Elk Elementary School
- Avery County Middle School
- Avery County High School
Utilities
- Forced Air Heating and Cooling System
- Heat Pump System
- Propane
- Electric Water Heater
- Cable TV Available
Additional Features
- Covered Patio or Porch
- End Unit
Listing and Financial Details
- Assessor Parcel Number 1857-10-37-9096-00003
Community Details
Overview
- Reserve II Coa
- The Reserve II At Sugar Mountain Subdivision
- Mandatory home owners association
Recreation
- Ski Accessible
Security
- Gated Community
Map
Home Values in the Area
Average Home Value in this Area
Tax History
| Year | Tax Paid | Tax Assessment Tax Assessment Total Assessment is a certain percentage of the fair market value that is determined by local assessors to be the total taxable value of land and additions on the property. | Land | Improvement |
|---|---|---|---|---|
| 2024 | $1,368 | $342,100 | -- | $342,100 |
| 2023 | $1,368 | $342,100 | $0 | $342,100 |
| 2022 | $1,368 | $342,100 | $0 | $342,100 |
| 2021 | $1,068 | $194,100 | $20,000 | $174,100 |
| 2020 | $1,883 | $194,100 | $20,000 | $174,100 |
| 2019 | $1,947 | $194,100 | $20,000 | $174,100 |
| 2018 | $1,138 | $194,100 | $20,000 | $174,100 |
| 2017 | $1,689 | $167,200 | $0 | $0 |
| 2016 | $748 | $167,200 | $0 | $0 |
| 2015 | $748 | $167,200 | $10,000 | $157,200 |
Property History
| Date | Event | Price | List to Sale | Price per Sq Ft |
|---|---|---|---|---|
| 09/25/2025 09/25/25 | Price Changed | $469,900 | -2.6% | $366 / Sq Ft |
| 09/11/2025 09/11/25 | Price Changed | $482,400 | -0.5% | $375 / Sq Ft |
| 08/28/2025 08/28/25 | Price Changed | $484,900 | -0.5% | $377 / Sq Ft |
| 08/14/2025 08/14/25 | Price Changed | $487,400 | -0.5% | $379 / Sq Ft |
| 07/30/2025 07/30/25 | Price Changed | $489,900 | -1.0% | $381 / Sq Ft |
| 05/16/2025 05/16/25 | Price Changed | $495,000 | -5.7% | $385 / Sq Ft |
| 02/17/2025 02/17/25 | For Sale | $524,900 | -- | $408 / Sq Ft |
Purchase History
| Date | Type | Sale Price | Title Company |
|---|---|---|---|
| Warranty Deed | $252,500 | None Available | |
| Special Warranty Deed | -- | None Available | |
| Warranty Deed | $245,000 | None Available |
Source: Canopy MLS (Canopy Realtor® Association)
MLS Number: 4223517
APN: 1857-10-37-9096-00003
- 228 Pleasant View Unit 8D
- 342 Ridgeline Dr Unit 15-B
- 335 Pleasant View Unit 4
- 202 Pleasant View Unit 9-D
- TBD Crescent Ln Unit 22D
- TBD Crescent Ln Unit 22C
- TBD Crescent Ln Unit 22A
- 315 Skyleaf Dr Unit D18
- 367 Skyleaf Dr Unit D-15
- 367 Skyleaf Dr Unit D-8
- 367 Skyleaf Dr Unit D-5
- 161 Skyleaf Dr Unit E-9
- 164 Ridgeline Dr Unit 21B
- 569 Shelter Rock Cir
- 388 Skyleaf Dr Unit B-12
- 384 Shelter Rock Cir
- 76 Elk Horn Rd
- 528 Briarcliff Rd
- 120 Branches Ln Unit 2
- TBD Elk Horn Rd
- 100 Moss Ridge Unit FL9-ID1039609P
- 2780 Tynecastle Hwy
- 82 Creekside Dr Unit Ski Country Condominiums
- 100 High Country Square
- 135A Wapiti Way Unit A
- 10884 Nc Highway 105 S
- 116 Shagbark Rd
- 252 Trillium Rd
- 530 Marion Cornett Rd
- 446 Windridge Dr
- 135 Caleb Dr Unit 4
- 326 Adams Cemetary Rd
- 615 Fallview Ln
- 187 Pine Village Unit 1
- 156 Tulip Tree Ln
- 247 Homespun Hills Rd Unit 3 Right Unit
- 2348 N Carolina 105 Unit 11
- 153 Crossing Way
- 295 Old Bristol Rd
- 197 Old Us Highway 321
