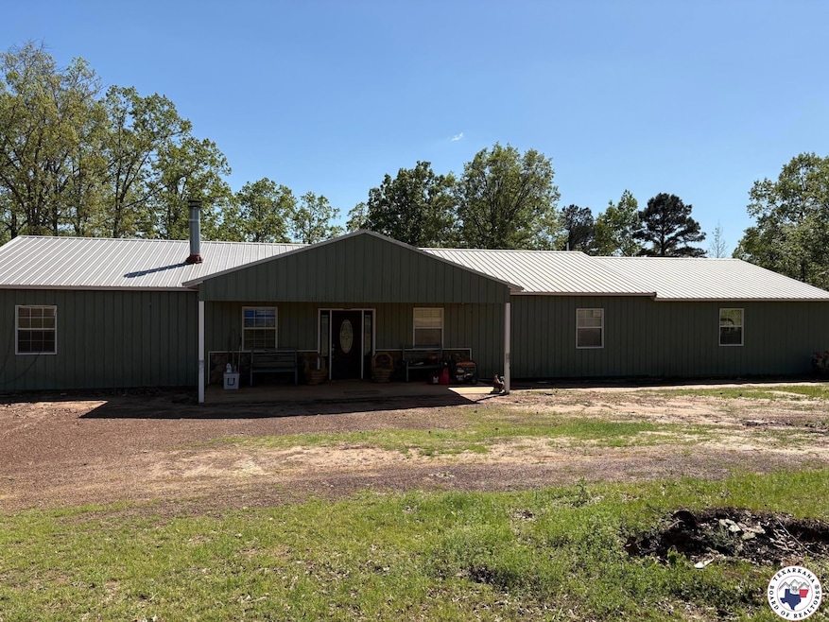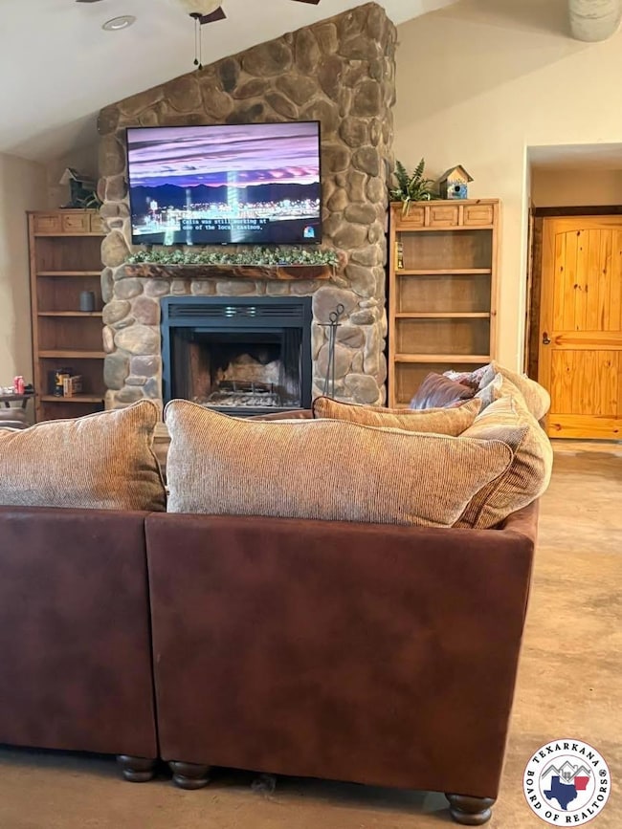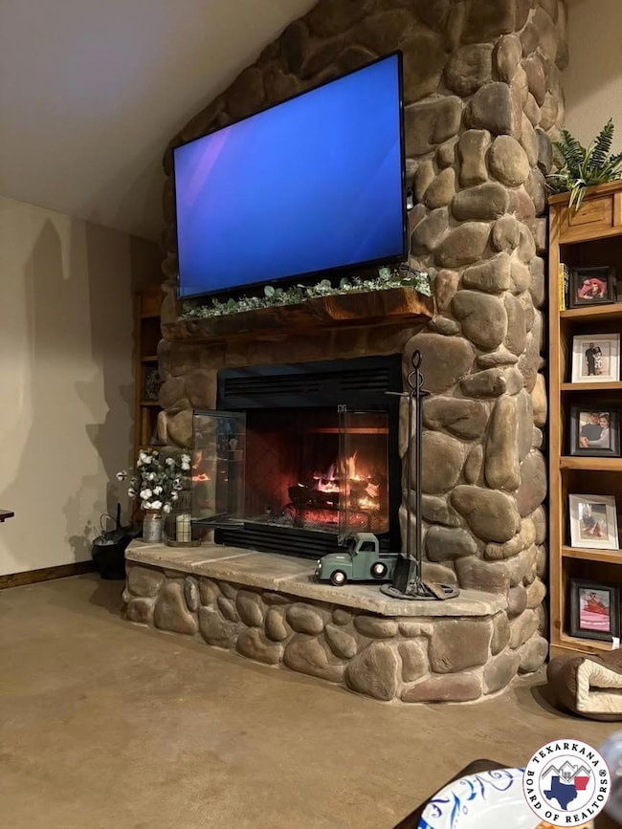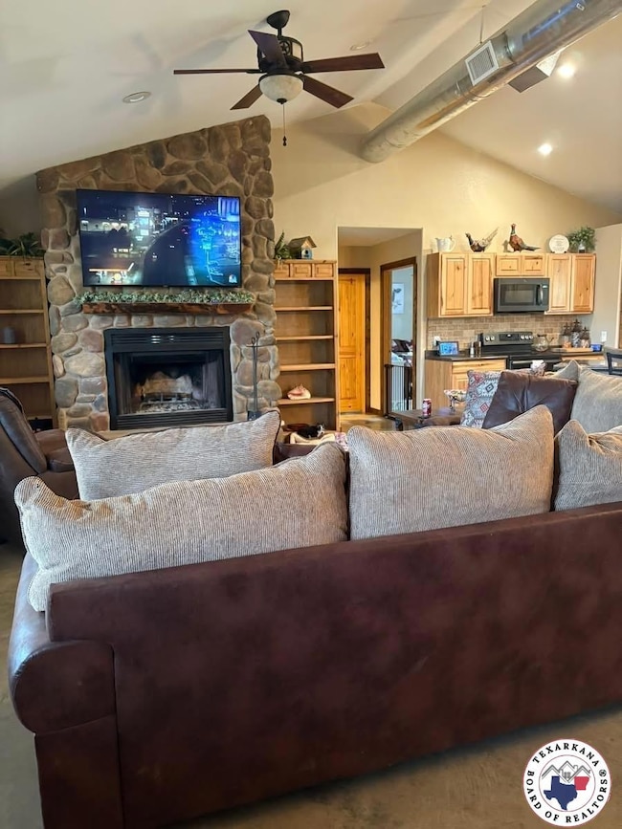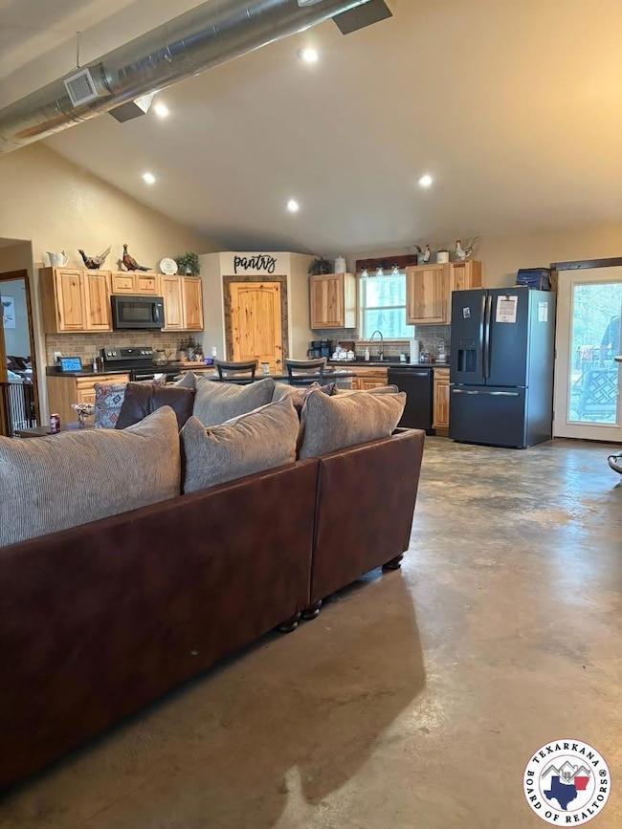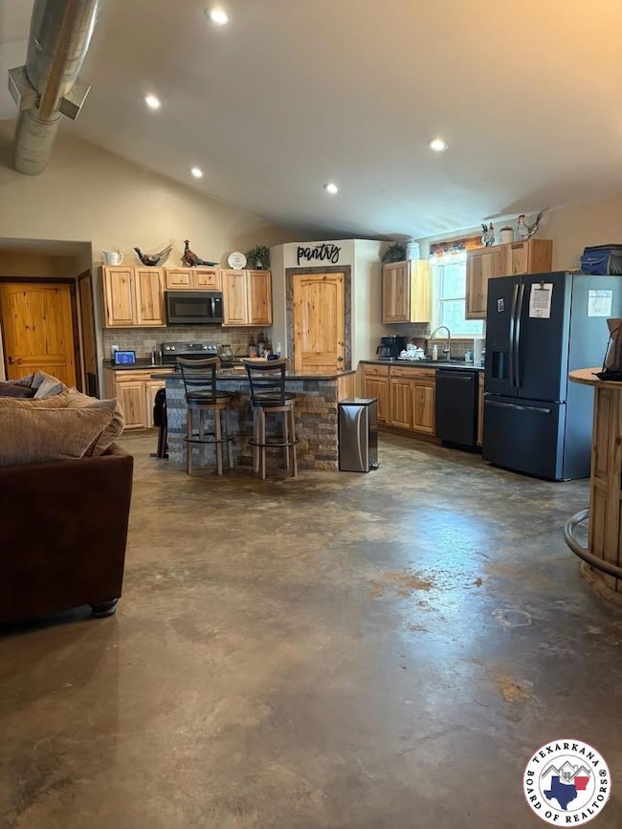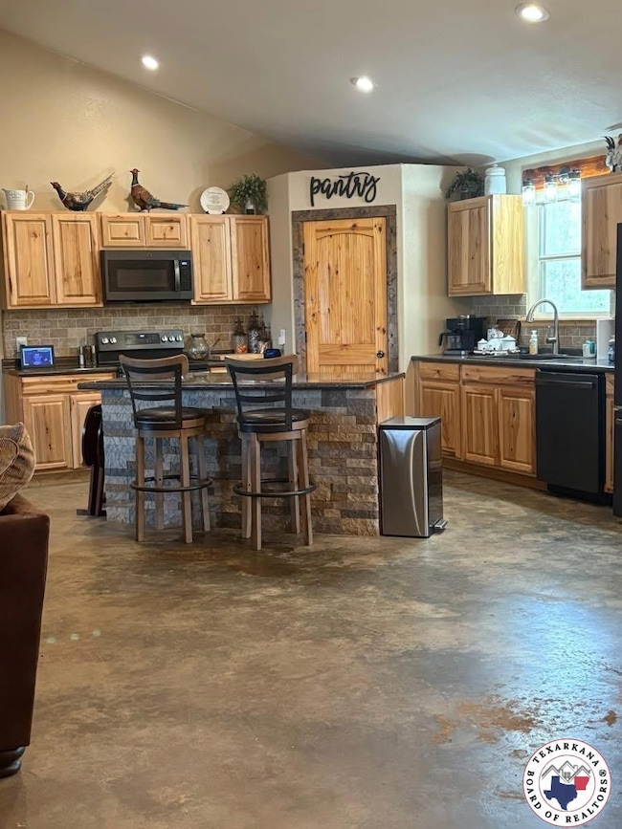228 Pr 1070 Doddridge, AR 71834
Estimated payment $2,331/month
Highlights
- Vaulted Ceiling
- Fireplace
- Central Heating
- Mud Room
- Laundry Room
- 1-Story Property
About This Home
Have You Ever Wanted to Live in The Neck of the Woods??? Because THIS IS IT. One Mile to the Boat Ramp to Carter Lake. Custom Built Metal Home on 20 Acres. Built in 2019. Open Concept with Vaulted Ceiling. Family Room with Floor to Ceiling Rock Wood Burning Fireplace. Concrete Floors throughout. Kitchen is Spacious for Dining Area & Island sitting. Rustic Cabinets & Doors. Dishwasher is New & Never Been Used. The Walkin Pantry is Top Notch! Primary Bedroom with Large Walkin Closet. Primary Bath consists of Oversized Shower with Wrap Around Bench, His/Her Vanities & an Abundance of Cabinets. 2 Guest Bedrooms are very spacious. 2 Car Attached Carport has Storage Room. Enter into the Laundry/Mud Room from Carport. Wheelchair Accessible with Large Interior & Exterior Doors. Enjoy the Peace & Quiet from the Covered Front Porch or Back Covered Patio. 20 Acres. Pasture is Fenced & Cross Fenced for your livestock. Lots of Wildlife. Well Insulated, All Electric, Good Well Water & Fiber Optic High Speed Internet Service. Privacy At IT'S BEST!!!
Listing Agent
NextHome Realty Advisors License #AR SA00058275 TX 549682 Listed on: 04/03/2025

Home Details
Home Type
- Single Family
Year Built
- Built in 2019
Lot Details
- Barbed Wire
Home Design
- Metal Roof
Interior Spaces
- 1-Story Property
- Vaulted Ceiling
- Fireplace
- Mud Room
- Laundry Room
Kitchen
- Self-Cleaning Oven
- Electric Range
- Microwave
- Dishwasher
Utilities
- Central Heating
- Cable TV Available
Map
Home Values in the Area
Average Home Value in this Area
Property History
| Date | Event | Price | Change | Sq Ft Price |
|---|---|---|---|---|
| 09/24/2025 09/24/25 | Off Market | $369,900 | -- | -- |
| 09/19/2025 09/19/25 | Sold | $369,900 | 0.0% | -- |
| 09/08/2025 09/08/25 | For Sale | $369,900 | 0.0% | -- |
| 06/19/2025 06/19/25 | Price Changed | $369,900 | -1.3% | -- |
| 05/02/2025 05/02/25 | Price Changed | $374,900 | -1.3% | -- |
| 04/03/2025 04/03/25 | For Sale | $379,900 | -- | -- |
Source: Texarkana Board of REALTORS®
MLS Number: 117352
- TBD Miller County 6
- 0 Deerbrook Rd
- TBD County Road 3993
- Rolling Hills
- TBD Farm To Market 3129
- 202 Hamlin St
- TBD Cr 0000
- 2899 Miller County 32
- 2913 Miller County 32
- TBD CR 3889 Fm 3129 ±8 38
- 174 Private Road 1034
- 49 Sweetgum Cir
- TBD Mc 77
- TBD Highway 71
- TBD Miller County 186
- 4095 Fm 3129 S
- 3610 Fm 249 E
- TBD Miller County 32
- 1407 Miller County 3
- 301 U S 59
- 1300 Courtland Rd
- 619 Short St
- 10 Accomac Place
- 1420 Accomac Place Unit 10
- 600 N Oats St
- 500 E 4th St Unit 506 E 4th St
- 221 Linden Ave
- 724 Main St
- 908 Spruce St
- 1019 E Broad St
- 1021 E Broad St
- 934 N State Line Ave
- 1011 E 14th St
- 915 E 14th St
- 1030 Louise Ln
- 1520 N Robison Rd
- 2000 E 24th St
- 716 E Short 23rd St Unit B
- 2700 Woodland Rd
