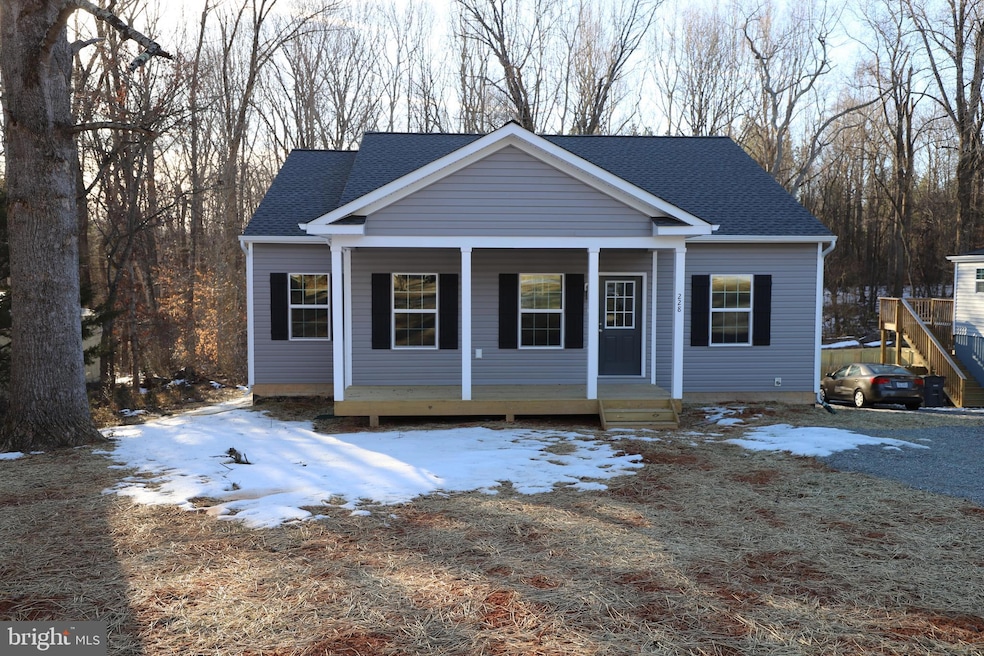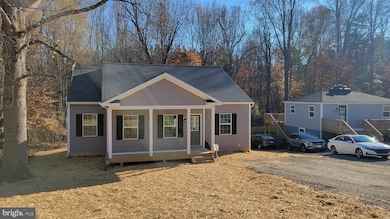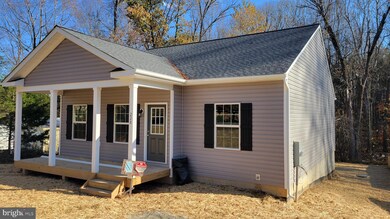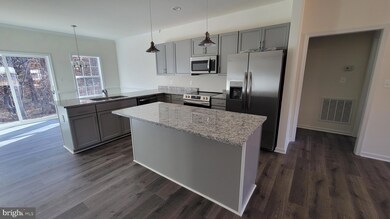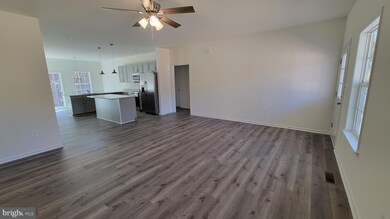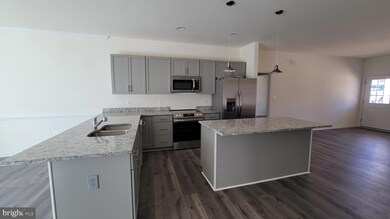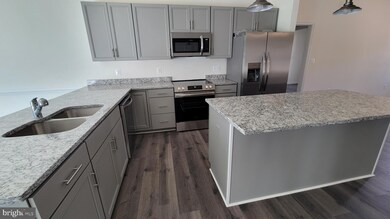
228 Redbud Dr Louisa, VA 23093
3
Beds
2
Baths
1,520
Sq Ft
0.25
Acres
Highlights
- New Construction
- Main Floor Bedroom
- Dining Room
- Louisa County Middle School Rated A-
- En-Suite Primary Bedroom
- Family Room
About This Home
As of April 2025Newly completed and ready to move in! This is a very well constructed 3 bedroom 2 bath home with high-end finishes. Home features granite counter tops, LVP flooring, great appliances, spacious primary bedroom with a walk in closet, dual sinks and walk-in shower. Covered front porch and a 10 X 12 rear deck will be added shortly. You will love being walking distance from the beach, tennis courts and boat-landing. Have some fun......live in a Lake Community!
Home Details
Home Type
- Single Family
Est. Annual Taxes
- $100
Year Built
- Built in 2024 | New Construction
Lot Details
- 0.25 Acre Lot
- Property is in excellent condition
- Zoning described as Residential Zoning
HOA Fees
- $119 Monthly HOA Fees
Parking
- Driveway
Home Design
- Architectural Shingle Roof
- Vinyl Siding
- Concrete Perimeter Foundation
Interior Spaces
- 1,520 Sq Ft Home
- Property has 1 Level
- Family Room
- Dining Room
- Laminate Flooring
- Washer and Dryer Hookup
Bedrooms and Bathrooms
- 3 Main Level Bedrooms
- En-Suite Primary Bedroom
- 2 Full Bathrooms
Schools
- Trevilians Elementary School
- Louisa Middle School
- Louisa High School
Utilities
- Heat Pump System
- Electric Water Heater
- Septic Tank
Community Details
- Association fees include common area maintenance, pier/dock maintenance, road maintenance, security gate, recreation facility
- Blue Ridge Shores Home Owners Association
- Built by Rizik Homes LLC
- Blue Ridge Shores Subdivision
Listing and Financial Details
- Assessor Parcel Number 13A5-5-714
Ownership History
Date
Name
Owned For
Owner Type
Purchase Details
Listed on
Jan 7, 2025
Closed on
Apr 17, 2025
Sold by
Rizik Homes Llc
Bought by
Buchanan Kathleen and Miller William B
Seller's Agent
Randy Tingler
William A Cooke, LLC
Buyer's Agent
Shelly Goss
Plank Realty
List Price
$349,000
Sold Price
$349,000
Views
105
Current Estimated Value
Home Financials for this Owner
Home Financials are based on the most recent Mortgage that was taken out on this home.
Estimated Appreciation
-$9,387
Avg. Annual Appreciation
-2.36%
Original Mortgage
$332,264
Outstanding Balance
$331,971
Interest Rate
6.63%
Mortgage Type
New Conventional
Estimated Equity
$14,120
Purchase Details
Closed on
Apr 18, 2024
Sold by
Grose Realestate Inv Llc
Bought by
Rizik Homes Llc
Purchase Details
Closed on
Nov 7, 2023
Sold by
Fix Pads Holdings Llc
Bought by
Grose Realestate Investments Llc
Purchase Details
Closed on
Nov 10, 2016
Sold by
Hsbc Bank Usa Na
Bought by
Alan Investments Iii Llc
Purchase Details
Closed on
Oct 23, 2006
Sold by
Evans Mark A and Evans Sharon B
Bought by
Evans Sharon B
Similar Homes in Louisa, VA
Create a Home Valuation Report for This Property
The Home Valuation Report is an in-depth analysis detailing your home's value as well as a comparison with similar homes in the area
Home Values in the Area
Average Home Value in this Area
Purchase History
| Date | Type | Sale Price | Title Company |
|---|---|---|---|
| Deed | $349,000 | None Listed On Document | |
| Deed | $32,500 | Universal Title | |
| Deed | $60,000 | Louisa Title | |
| Deed | $20,005 | None Available | |
| Gift Deed | -- | None Available |
Source: Public Records
Mortgage History
| Date | Status | Loan Amount | Loan Type |
|---|---|---|---|
| Open | $332,264 | New Conventional |
Source: Public Records
Property History
| Date | Event | Price | Change | Sq Ft Price |
|---|---|---|---|---|
| 04/18/2025 04/18/25 | Sold | $349,000 | 0.0% | $230 / Sq Ft |
| 03/17/2025 03/17/25 | Pending | -- | -- | -- |
| 01/07/2025 01/07/25 | For Sale | $349,000 | -- | $230 / Sq Ft |
Source: Bright MLS
Tax History Compared to Growth
Tax History
| Year | Tax Paid | Tax Assessment Tax Assessment Total Assessment is a certain percentage of the fair market value that is determined by local assessors to be the total taxable value of land and additions on the property. | Land | Improvement |
|---|---|---|---|---|
| 2024 | $100 | $13,900 | $13,900 | $0 |
| 2023 | $82 | $12,000 | $12,000 | $0 |
| 2022 | $86 | $12,000 | $12,000 | $0 |
| 2021 | $82 | $12,000 | $12,000 | $0 |
| 2020 | $86 | $12,000 | $12,000 | $0 |
| 2019 | $86 | $12,000 | $12,000 | $0 |
| 2018 | $86 | $12,000 | $12,000 | $0 |
| 2017 | $86 | $12,000 | $12,000 | $0 |
| 2016 | $86 | $12,000 | $12,000 | $0 |
| 2015 | $86 | $12,000 | $12,000 | $0 |
| 2013 | -- | $12,000 | $12,000 | $0 |
Source: Public Records
Agents Affiliated with this Home
-
Randy Tingler
R
Seller's Agent in 2025
Randy Tingler
William A Cooke, LLC
(804) 402-6697
90 Total Sales
-
Shelly Goss

Buyer's Agent in 2025
Shelly Goss
Plank Realty
(540) 604-0853
186 Total Sales
Map
Source: Bright MLS
MLS Number: VALA2007122
APN: 13A5-5-714
Nearby Homes
- 716 Redbud Dr
- Lot 725 Redbud Dr Unit 725
- Lot 725 Redbud Dr
- lot 693 Redbud Dr
- 309 Ellis Dr
- 175 Ellis Dr
- 71 Fairview Rd
- 562 Locust Dr
- Lot #562 Locust Dr
- 1201 S Lakeshore Dr
- 0 Fairview Rd Unit VALA2007032
- 1262 S Lakeshore Dr
- 1382 S Lakeshore Dr
- Lot 1154 Ferndale Dr Unit 1154
- Lot 1154 Ferndale Dr
- 127 Ferndale Dr
- 1843 S Lakeshore Dr
- 1909 S Lakeshore Dr
- 1921 S Lakeshore Dr
- 515 S Lakeshore Dr
