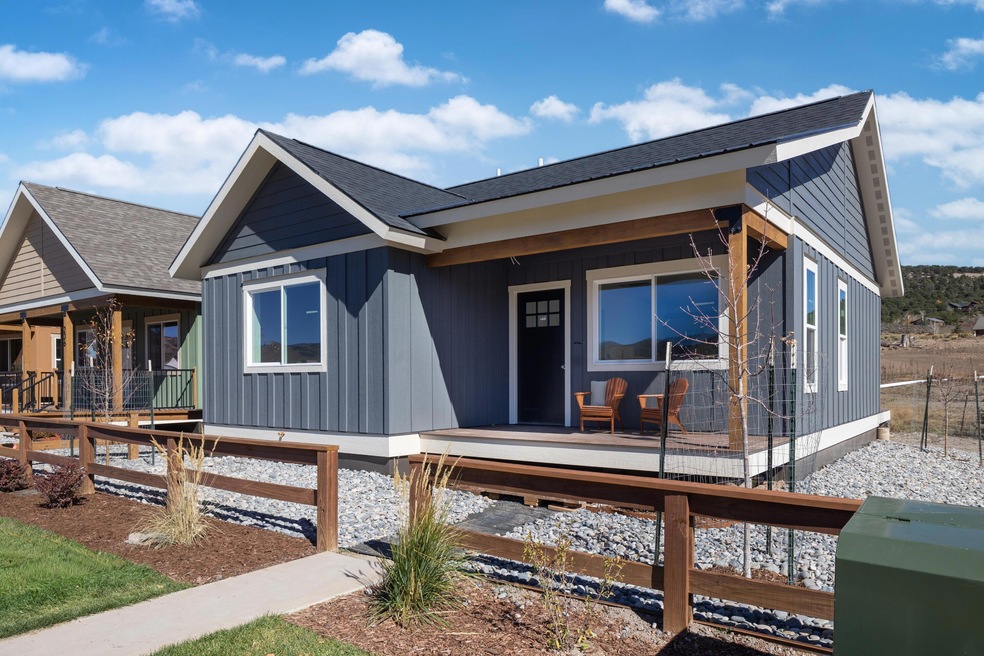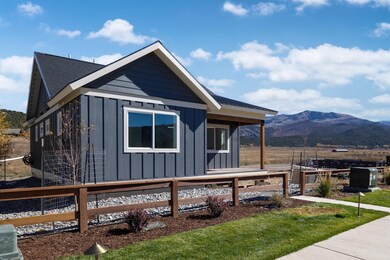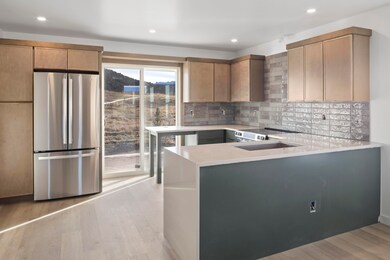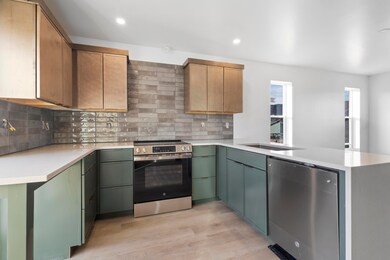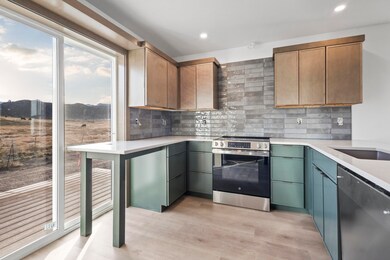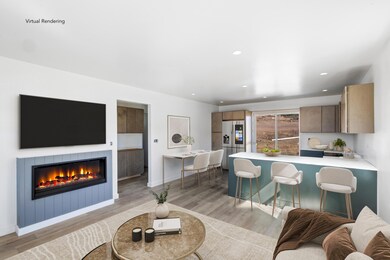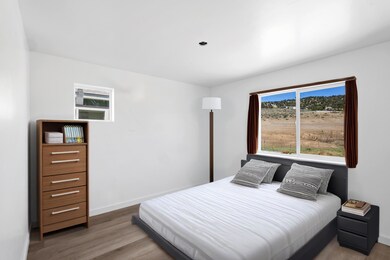228 Redcliff Dr Ridgway, CO 81432
Estimated payment $3,923/month
Highlights
- Spa
- Clubhouse
- Log Cabin
- Ridgway Elementary School Rated A-
- 1 Fireplace
- Dogs Allowed
About This Home
This brand-new 2-bedroom, 2-bath home is set for completion in November 2025 and is thoughtfully designed for modern mountain living. Enjoy sweeping mountain views from both the front porch and the back deck -- perfect for morning coffee or evening sunsets. The owner is upgrading the finishes throughout, adding a custom touch to the final design.The Vista Park Commons community is built around connection and comfort, featuring a clubhouse for gatherings, an oversized hot-tub and deck area for relaxing, and new storage units scheduled for completion by the end of December. Created to foster a friendly, interactive neighborhood, it's also incredibly dog-friendly -- the ideal spot for both people and pups to call home!
Listing Agent
Telluride Properties Main St. License #FA100041425 Listed on: 10/24/2025
Home Details
Home Type
- Single Family
Est. Annual Taxes
- $338
Year Built
- Built in 2025
HOA Fees
- $338 Monthly HOA Fees
Parking
- 2 Open Parking Spaces
Home Design
- Log Cabin
- Frame Construction
- Asphalt Shingled Roof
- Wood Siding
Interior Spaces
- 854 Sq Ft Home
- 1 Fireplace
- Crawl Space
Kitchen
- Electric Oven or Range
- Microwave
- Dishwasher
- Disposal
Bedrooms and Bathrooms
- 2 Bedrooms
- 2 Full Bathrooms
Laundry
- Dryer
- Washer
Outdoor Features
- Spa
- Storage Shed
Additional Features
- 2,319 Sq Ft Lot
- Heating Available
Community Details
Overview
- Association fees include contingency fund, grounds maintenance, insurance, sewer, snow removal, trash
- Built by Joseph Nelson
- Vista Park Commons Subdivision
Amenities
- Clubhouse
Recreation
- Community Spa
Map
Home Values in the Area
Average Home Value in this Area
Tax History
| Year | Tax Paid | Tax Assessment Tax Assessment Total Assessment is a certain percentage of the fair market value that is determined by local assessors to be the total taxable value of land and additions on the property. | Land | Improvement |
|---|---|---|---|---|
| 2024 | $349 | $5,480 | $5,480 | $0 |
Property History
| Date | Event | Price | List to Sale | Price per Sq Ft |
|---|---|---|---|---|
| 10/24/2025 10/24/25 | For Sale | $675,000 | -- | $790 / Sq Ft |
Source: Telluride Association of REALTORS®
MLS Number: 44018
APN: 430516106014
- 248 Redcliff Dr
- 244 Redcliff Dr
- 224 Redcliff Dr
- 236 Redcliff Dr
- 204 Redcliff Dr
- 0 Redcliff Dr Unit 43739
- 0 Redcliff Dr Unit 826389
- TBD Hunter Pkwy
- 0 Hunter Pkwy Unit 26-B 43158
- 208 Redcliff Dr
- 0 Mall Road & Redcliff Dr Unit 43860
- TBD Mall Road & Redcliff Dr
- 400 Palomino Trail
- 540 Redcliff Cir Unit E104
- 540 Redcliff Cir
- 550 Redcliff Cir Unit D202
- tbd Highway 550
- TBD Sherman St
- 0 Colorado 62
- 185 N Lena St Unit ''E''
