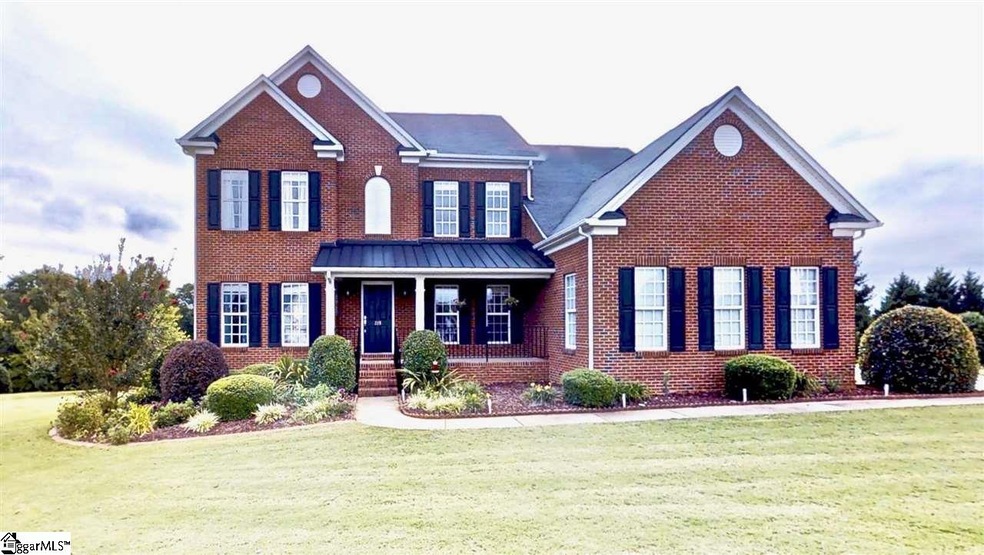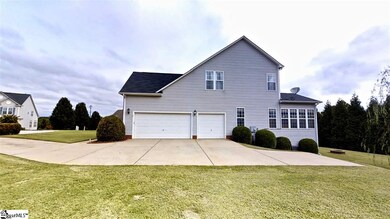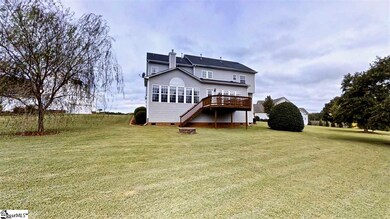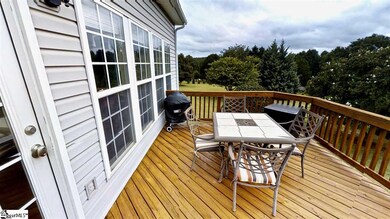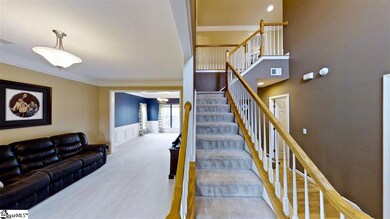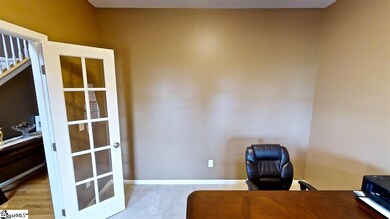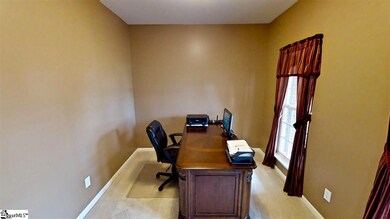
228 Ridge Bay Ct Greenville, SC 29611
Highlights
- Open Floorplan
- Deck
- Cathedral Ceiling
- Concrete Primary School Rated A-
- Traditional Architecture
- Wood Flooring
About This Home
As of July 2024This well maintained and updated home sits on a large, quiet cul-de-sac lot in the beautiful community of Leacroft, just off Hwy 153. The owners hate to leave but are down-sizing. Recent updates are too numerous to list here, but the roof, HVAC, kitchen, tankless water heater, and flooring are a few. This home features a three-car side entry garage and walk-in storage and work area in the crawl-space. The updated kitchen features a cooktop with downdraft, double ovens, and looks out into the Morning room and Family room. A double-sided fireplace separates the Family room from the Sun room. Upstairs you'll find the owner's suite with trey ceilings and a walk-in, with a large master bath with separate vanity's, a separate shower and garden tub. A second bedroom has it's own private bath, and the two additional bedrooms share a full bathroom. Need a Bonus/flex room? This home has it. Need a workshop, the high crawl space has a concrete pad and work area.
Last Agent to Sell the Property
Flagship SC Properties, LLC License #4318 Listed on: 08/30/2017
Co-Listed By
Graham Rogers
Redfin Corporation License #98293
Last Buyer's Agent
Cathy Griffin
Allen Tate Co. - Greenville License #43808
Home Details
Home Type
- Single Family
Est. Annual Taxes
- $1,424
Year Built
- 2004
Lot Details
- 0.7 Acre Lot
- Cul-De-Sac
- Sprinkler System
- Few Trees
HOA Fees
- $36 Monthly HOA Fees
Home Design
- Traditional Architecture
- Brick Exterior Construction
- Architectural Shingle Roof
- Vinyl Siding
Interior Spaces
- 3,451 Sq Ft Home
- 3,400-3,599 Sq Ft Home
- 2-Story Property
- Open Floorplan
- Smooth Ceilings
- Cathedral Ceiling
- Ceiling Fan
- Double Sided Fireplace
- Gas Log Fireplace
- Window Treatments
- Two Story Entrance Foyer
- Great Room
- Living Room
- Breakfast Room
- Dining Room
- Home Office
- Bonus Room
- Sun or Florida Room
- Crawl Space
- Storage In Attic
- Fire and Smoke Detector
Kitchen
- Built-In Double Oven
- Electric Oven
- Down Draft Cooktop
- Granite Countertops
- Disposal
Flooring
- Wood
- Carpet
- Ceramic Tile
Bedrooms and Bathrooms
- 5 Bedrooms
- Primary bedroom located on second floor
- Walk-In Closet
- Primary Bathroom is a Full Bathroom
- Dual Vanity Sinks in Primary Bathroom
- Garden Bath
- Separate Shower
Laundry
- Laundry Room
- Laundry on upper level
Parking
- 3 Car Attached Garage
- Garage Door Opener
Outdoor Features
- Deck
- Front Porch
Utilities
- Multiple cooling system units
- Central Air
- Heating System Uses Natural Gas
- Underground Utilities
- Tankless Water Heater
- Gas Water Heater
- Septic Tank
- Cable TV Available
Community Details
Overview
- Association fees include pool, recreation facilities, street lights
- Leacroft Subdivision
- Mandatory home owners association
Amenities
- Common Area
Recreation
- Community Pool
Ownership History
Purchase Details
Home Financials for this Owner
Home Financials are based on the most recent Mortgage that was taken out on this home.Purchase Details
Home Financials for this Owner
Home Financials are based on the most recent Mortgage that was taken out on this home.Purchase Details
Purchase Details
Purchase Details
Purchase Details
Similar Homes in Greenville, SC
Home Values in the Area
Average Home Value in this Area
Purchase History
| Date | Type | Sale Price | Title Company |
|---|---|---|---|
| Deed | $526,200 | None Listed On Document | |
| Deed | $308,000 | None Available | |
| Corporate Deed | $261,400 | -- | |
| Deed | $261,400 | -- | |
| Deed | $285,215 | -- | |
| Deed | $34,000 | -- |
Mortgage History
| Date | Status | Loan Amount | Loan Type |
|---|---|---|---|
| Open | $326,200 | New Conventional | |
| Previous Owner | $300,000 | New Conventional | |
| Previous Owner | $302,285 | VA | |
| Previous Owner | $318,164 | VA | |
| Previous Owner | $237,400 | New Conventional | |
| Previous Owner | $239,061 | FHA | |
| Previous Owner | $30,000 | Stand Alone Second |
Property History
| Date | Event | Price | Change | Sq Ft Price |
|---|---|---|---|---|
| 07/03/2024 07/03/24 | Sold | $526,200 | +0.2% | $155 / Sq Ft |
| 05/23/2024 05/23/24 | For Sale | $525,000 | +12.9% | $154 / Sq Ft |
| 04/29/2022 04/29/22 | Sold | $465,000 | +8.1% | $166 / Sq Ft |
| 03/02/2022 03/02/22 | For Sale | $430,000 | +39.6% | $154 / Sq Ft |
| 12/28/2017 12/28/17 | Sold | $308,000 | -2.2% | $91 / Sq Ft |
| 09/29/2017 09/29/17 | Price Changed | $314,900 | -6.0% | $93 / Sq Ft |
| 08/30/2017 08/30/17 | For Sale | $334,900 | -- | $99 / Sq Ft |
Tax History Compared to Growth
Tax History
| Year | Tax Paid | Tax Assessment Tax Assessment Total Assessment is a certain percentage of the fair market value that is determined by local assessors to be the total taxable value of land and additions on the property. | Land | Improvement |
|---|---|---|---|---|
| 2024 | $2,571 | $18,580 | $2,380 | $16,200 |
| 2023 | $2,571 | $18,580 | $2,380 | $16,200 |
| 2022 | $1,887 | $15,340 | $2,380 | $12,960 |
| 2021 | $1,687 | $12,070 | $1,400 | $10,670 |
| 2020 | $1,723 | $12,070 | $1,400 | $10,670 |
| 2019 | $1,723 | $12,070 | $1,400 | $10,670 |
| 2018 | $5,794 | $18,110 | $2,100 | $16,010 |
| 2017 | -- | $10,670 | $1,400 | $9,270 |
| 2016 | $1,425 | $10,320 | $1,360 | $8,960 |
| 2015 | $1,516 | $10,320 | $1,360 | $8,960 |
| 2014 | $1,501 | $10,320 | $1,360 | $8,960 |
Agents Affiliated with this Home
-

Seller's Agent in 2024
Virginia Freeman
BHHS C.Dan Joyner-Woodruff Rd
(864) 325-7463
10 in this area
186 Total Sales
-

Buyer's Agent in 2024
Rebecca Patterson
That Realty Group
(864) 380-5443
1 in this area
22 Total Sales
-

Seller's Agent in 2022
Haro Setian
The Haro Group @ Keller Williams Historic District
(864) 381-8427
10 in this area
380 Total Sales
-

Seller's Agent in 2017
Jim Brown
Flagship SC Properties, LLC
(864) 303-3333
12 Total Sales
-
G
Seller Co-Listing Agent in 2017
Graham Rogers
Redfin Corporation
-
C
Buyer's Agent in 2017
Cathy Griffin
Allen Tate Co. - Greenville
Map
Source: Greater Greenville Association of REALTORS®
MLS Number: 1351506
APN: 235-06-01-016
- 128 Current Dr
- 126 Current Dr
- 120 Current Dr
- 114 Walnut Creek Way
- 112 Walnut Creek Way
- 212 Riverbreeze Rd
- 8 Channel Dr
- 4 Bagwell Ave
- 102 Backwater Way
- 437 Roe Rd
- 29 Shelton Rd
- 414 Nickel Hill Way
- 207 Roe Rd
- 10 N Plainview Dr
- 25 New Dunham Bridge Rd
- 13 Vedado Ln
- 00 Old Easley Bridge Rd Unit 1918 Old Easley Brid
- 2000 Old Easley Bridge Rd Unit 1918 Old Easley Brid
- 1918-2000 Old Easley Bridge Rd
- 400 Roe Rd
