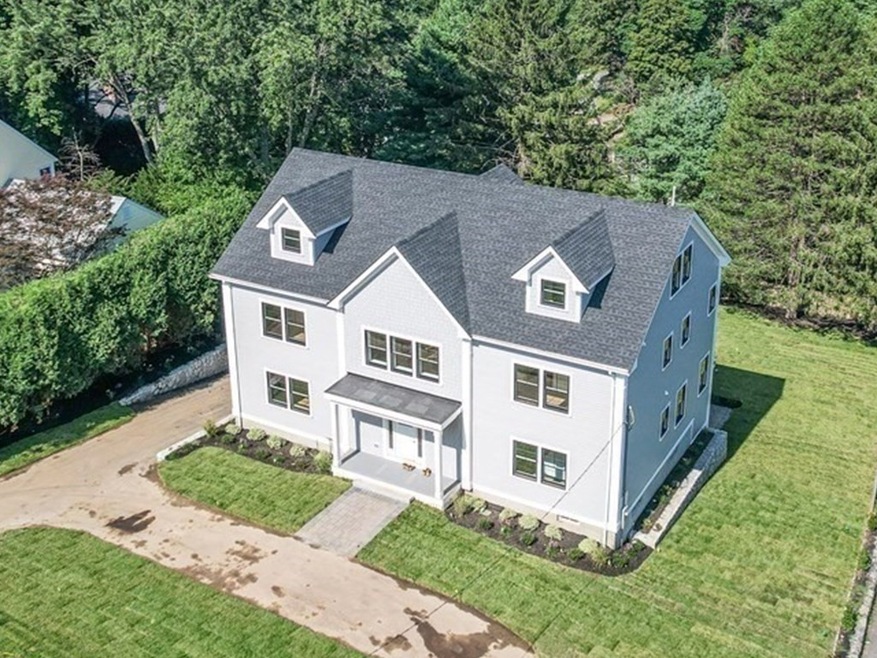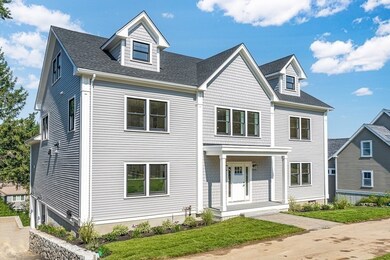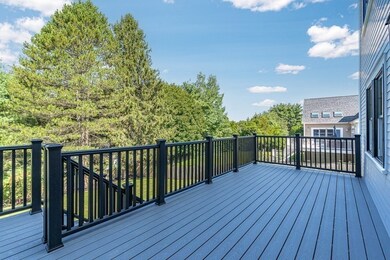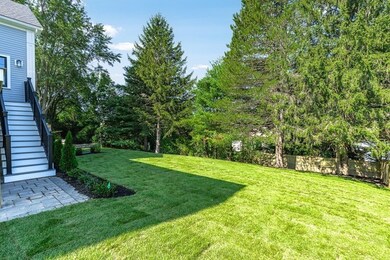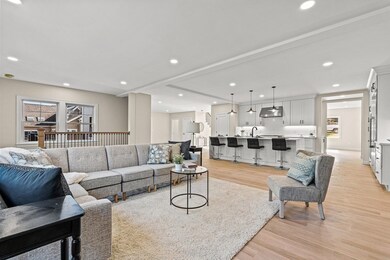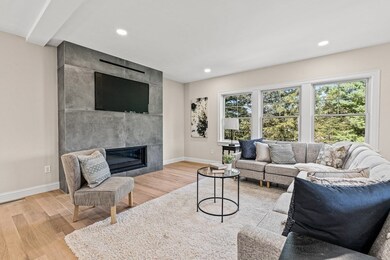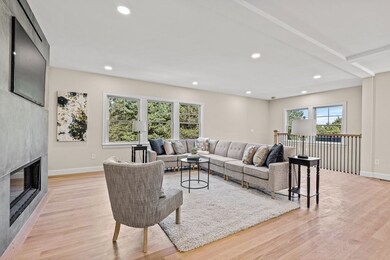
228 Ridge St Winchester, MA 01890
West Side NeighborhoodHighlights
- Under Construction
- Colonial Architecture
- Wood Flooring
- Vinson-Owen Elementary School Rated A+
- Deck
- 1 Fireplace
About This Home
As of March 2024This stunning new construction colonial showcases a sprawling 6,265 sf of luxurious living space, offering ample room for entertaining & comfortable everyday living. With 5 beds, 5.5 baths & a 2-car garage, this home is designed to accommodate your family's every need. The grand foyer welcomes you with its soaring ceilings & exquisite detailing, setting the tone for the rest of the home. The kitchen features top-of-the-line appliances & a generous island that serves as the centerpiece for gatherings & casual dining. Adjacent to the kitchen, an inviting family room with fireplace. Retreat to the master suite, boasting a spa-like bath & walk-in closet. Five additional bedrooms including a 1st floor guest suite offers room for everyone in the family. Lower level bonus room, can be used as a home office, playroom, or gym, conveniently connects to the yard, allowing easy access. Outside, a professionally landscaped yard surrounds the property, providing a serene oasis for outdoor enjoyment.
Last Agent to Sell the Property
Advisors Living - Winchester Listed on: 08/25/2023

Home Details
Home Type
- Single Family
Est. Annual Taxes
- $27,454
Year Built
- Built in 2023 | Under Construction
Lot Details
- 0.35 Acre Lot
- Property is zoned RDA
Parking
- 2 Car Attached Garage
- Tuck Under Parking
- Driveway
- Open Parking
- Off-Street Parking
Home Design
- Colonial Architecture
- Frame Construction
- Foam Insulation
- Shingle Roof
- Concrete Perimeter Foundation
Interior Spaces
- 6,265 Sq Ft Home
- 1 Fireplace
- Insulated Windows
- Insulated Doors
- Mud Room
- Den
- Bonus Room
- Wood Flooring
- Laundry on upper level
Kitchen
- Oven
- Range
- Dishwasher
- Disposal
Bedrooms and Bathrooms
- 5 Bedrooms
- Primary bedroom located on second floor
- Dual Closets
- Walk-In Closet
- Dual Vanity Sinks in Primary Bathroom
Basement
- Walk-Out Basement
- Basement Fills Entire Space Under The House
- Garage Access
Outdoor Features
- Deck
Utilities
- Forced Air Heating and Cooling System
- Heating System Uses Propane
- 200+ Amp Service
Community Details
- No Home Owners Association
Listing and Financial Details
- Assessor Parcel Number M:028 B:0255 L:0,901757
Ownership History
Purchase Details
Home Financials for this Owner
Home Financials are based on the most recent Mortgage that was taken out on this home.Purchase Details
Similar Homes in Winchester, MA
Home Values in the Area
Average Home Value in this Area
Purchase History
| Date | Type | Sale Price | Title Company |
|---|---|---|---|
| Fiduciary Deed | $900,000 | None Available | |
| Deed | -- | -- |
Mortgage History
| Date | Status | Loan Amount | Loan Type |
|---|---|---|---|
| Open | $1,300,000 | Stand Alone Refi Refinance Of Original Loan | |
| Closed | $1,449,000 | Purchase Money Mortgage | |
| Previous Owner | $30,000 | No Value Available |
Property History
| Date | Event | Price | Change | Sq Ft Price |
|---|---|---|---|---|
| 03/18/2024 03/18/24 | Sold | $2,499,000 | 0.0% | $399 / Sq Ft |
| 01/15/2024 01/15/24 | Pending | -- | -- | -- |
| 11/29/2023 11/29/23 | Price Changed | $2,499,000 | -2.3% | $399 / Sq Ft |
| 10/29/2023 10/29/23 | Price Changed | $2,559,000 | -3.4% | $408 / Sq Ft |
| 09/27/2023 09/27/23 | Price Changed | $2,649,000 | -2.8% | $423 / Sq Ft |
| 08/25/2023 08/25/23 | For Sale | $2,725,000 | +202.8% | $435 / Sq Ft |
| 06/03/2022 06/03/22 | Sold | $900,000 | +12.6% | $581 / Sq Ft |
| 04/27/2022 04/27/22 | Pending | -- | -- | -- |
| 04/20/2022 04/20/22 | For Sale | $799,000 | -- | $516 / Sq Ft |
Tax History Compared to Growth
Tax History
| Year | Tax Paid | Tax Assessment Tax Assessment Total Assessment is a certain percentage of the fair market value that is determined by local assessors to be the total taxable value of land and additions on the property. | Land | Improvement |
|---|---|---|---|---|
| 2025 | $27,454 | $2,475,600 | $731,200 | $1,744,400 |
| 2024 | $25,204 | $2,224,500 | $694,600 | $1,529,900 |
| 2023 | $9,428 | $799,000 | $603,200 | $195,800 |
| 2022 | $9,324 | $745,300 | $548,400 | $196,900 |
| 2021 | $8,624 | $672,200 | $475,300 | $196,900 |
| 2020 | $8,215 | $663,000 | $466,100 | $196,900 |
| 2019 | $7,476 | $617,300 | $420,400 | $196,900 |
| 2018 | $7,226 | $592,800 | $400,300 | $192,500 |
| 2017 | $7,181 | $584,800 | $400,300 | $184,500 |
| 2016 | $6,590 | $564,200 | $393,000 | $171,200 |
| 2015 | $6,517 | $536,800 | $365,600 | $171,200 |
| 2014 | $6,550 | $517,400 | $356,500 | $160,900 |
Agents Affiliated with this Home
-
P
Seller's Agent in 2024
Pirani & Wile Group
Advisors Living - Winchester
(781) 729-5505
8 in this area
109 Total Sales
-

Buyer's Agent in 2024
Martha Sotiropoulos
Lamacchia Realty, Inc.
(781) 608-5414
1 in this area
127 Total Sales
-

Seller Co-Listing Agent in 2022
Peter Pirani
Advisors Living - Winchester
(781) 608-1805
1 in this area
26 Total Sales
Map
Source: MLS Property Information Network (MLS PIN)
MLS Number: 73152537
APN: WINC-000028-000255
- 4 Fieldstone Dr
- 20 Amberwood Dr
- 7 Thornberry Rd
- 44 Amberwood Dr
- 40 Waltham St
- 10 Olde Lyme Rd
- 12 Olde Lyme Rd
- 4 Aricia Ln
- 54 Johnson Rd
- 109 Thornberry Rd
- 8 Janis Terrace
- 5 Azalea Rd
- 19 Cox Rd
- 19 Pilgrim Dr
- 9 Morgan Way Unit 9
- 3 Socrates Way
- 276 High St
- 2 Robinson Rd
- 17 Wagon Wheel Rd
- 212 Cambridge Rd
