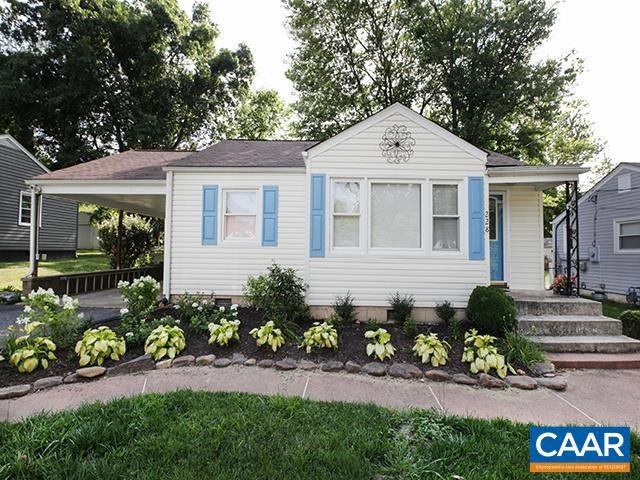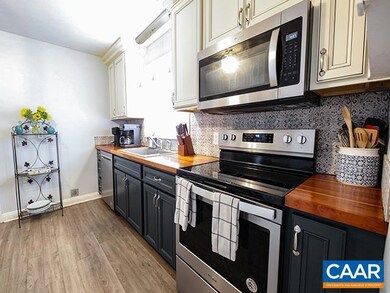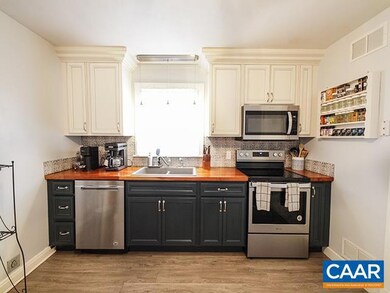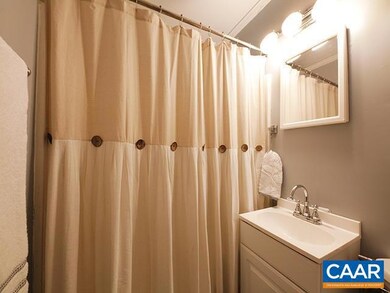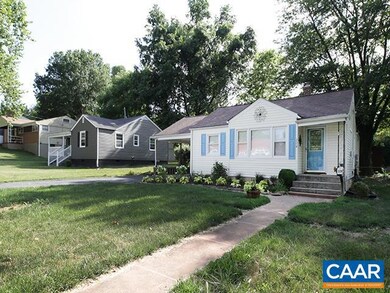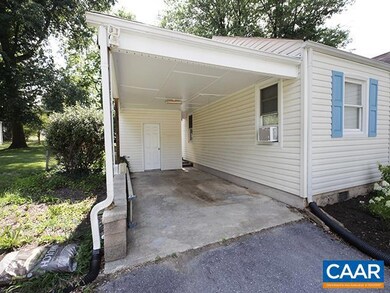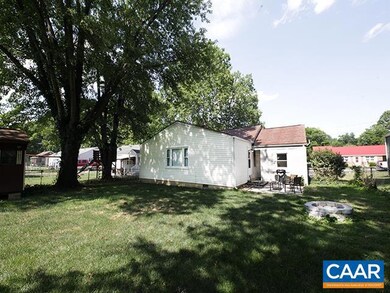
228 River Rd Waynesboro, VA 22980
Highlights
- Wood Flooring
- Concrete Block With Brick
- Living Room
- Wood Countertops
- Patio
- Bathroom on Main Level
About This Home
As of July 2023This charming 2/3 bedroom and 1 bathroom cottage is a must-see. The home exudes warmth and character. Located near Ridgeview Park, it offers plenty of opportunities for leisurely strolls. The kitchen is bright and spacious, boasting high-quality materials and energy star appliances and was fully renovated in last few years. As you enter the home, the main room and dining area welcome you with lots of natural light. The ample sized main bedroom is situated facing north. The family room is expansive (29 x 14) and can easily be converted into an additional bedroom or serve as a home office or gathering room. The nicely landscaped front yard adds to the home's curb appeal. The property is situated in the middle of a flat lot that has been nicely landscaped and provides ample private space for outdoor entertaining. There is generously sized shed is perfect for a work shop. The carport has ample storage space for garden tools and adds to the home's practicality. With off-street parking for up to 3 cars and additional street parking available, there's plenty of room for guests. This street ends at a trail leading to the park, making it an ideal location for those who love the outdoors. Freshly painted.
Last Agent to Sell the Property
RE/MAX GATEWAY License #0225092144 Listed on: 03/23/2023

Home Details
Home Type
- Single Family
Est. Annual Taxes
- $962
Year Built
- Built in 1953
Lot Details
- 6,970 Sq Ft Lot
- Landscaped
- Garden
- Property is zoned R-1 Residential
Parking
- 1 Carport Space
Home Design
- Concrete Block With Brick
- Composition Shingle Roof
Interior Spaces
- 1-Story Property
- Family Room
- Living Room
- Dining Room
- Utility Room
- Stacked Washer and Dryer Hookup
Kitchen
- Electric Range
- Microwave
- Dishwasher
- ENERGY STAR Qualified Appliances
- Wood Countertops
Flooring
- Wood
- Carpet
- Laminate
Bedrooms and Bathrooms
- 2 Main Level Bedrooms
- Bathroom on Main Level
- 1 Full Bathroom
- Primary bathroom on main floor
Eco-Friendly Details
- Green Features
Outdoor Features
- Patio
- Storage Shed
Schools
- Berkeley Glenn Elementary School
- Kate Collins Middle School
- Waynesboro High School
Utilities
- Window Unit Cooling System
- Forced Air Heating System
- Heating System Uses Natural Gas
- Fiber Optics Available
Community Details
- River Shores Subdivision
Listing and Financial Details
- Assessor Parcel Number 054000200010024
Ownership History
Purchase Details
Home Financials for this Owner
Home Financials are based on the most recent Mortgage that was taken out on this home.Purchase Details
Home Financials for this Owner
Home Financials are based on the most recent Mortgage that was taken out on this home.Purchase Details
Home Financials for this Owner
Home Financials are based on the most recent Mortgage that was taken out on this home.Purchase Details
Similar Homes in Waynesboro, VA
Home Values in the Area
Average Home Value in this Area
Purchase History
| Date | Type | Sale Price | Title Company |
|---|---|---|---|
| Warranty Deed | $225,000 | None Listed On Document | |
| Warranty Deed | $189,000 | Entitle Settlement Services | |
| Warranty Deed | $120,000 | Attorney | |
| Warranty Deed | $137,500 | -- |
Mortgage History
| Date | Status | Loan Amount | Loan Type |
|---|---|---|---|
| Previous Owner | $94,500 | New Conventional | |
| Previous Owner | $114,000 | New Conventional | |
| Previous Owner | $108,100 | Adjustable Rate Mortgage/ARM | |
| Previous Owner | $20,250 | New Conventional | |
| Previous Owner | $114,000 | Adjustable Rate Mortgage/ARM |
Property History
| Date | Event | Price | Change | Sq Ft Price |
|---|---|---|---|---|
| 07/13/2023 07/13/23 | Sold | $213,000 | -9.4% | $178 / Sq Ft |
| 06/16/2023 06/16/23 | Pending | -- | -- | -- |
| 06/09/2023 06/09/23 | For Sale | $235,000 | +10.3% | $196 / Sq Ft |
| 05/30/2023 05/30/23 | Off Market | $213,000 | -- | -- |
| 05/05/2023 05/05/23 | For Sale | $235,000 | 0.0% | $196 / Sq Ft |
| 04/26/2023 04/26/23 | Pending | -- | -- | -- |
| 04/18/2023 04/18/23 | For Sale | $235,000 | 0.0% | $196 / Sq Ft |
| 03/31/2023 03/31/23 | Pending | -- | -- | -- |
| 03/23/2023 03/23/23 | For Sale | $235,000 | +24.3% | $196 / Sq Ft |
| 10/15/2021 10/15/21 | Sold | $189,000 | 0.0% | $158 / Sq Ft |
| 08/26/2021 08/26/21 | Pending | -- | -- | -- |
| 08/16/2021 08/16/21 | For Sale | $189,000 | 0.0% | $158 / Sq Ft |
| 08/09/2021 08/09/21 | Pending | -- | -- | -- |
| 08/05/2021 08/05/21 | For Sale | $189,000 | 0.0% | $158 / Sq Ft |
| 07/20/2021 07/20/21 | Off Market | $189,000 | -- | -- |
Tax History Compared to Growth
Tax History
| Year | Tax Paid | Tax Assessment Tax Assessment Total Assessment is a certain percentage of the fair market value that is determined by local assessors to be the total taxable value of land and additions on the property. | Land | Improvement |
|---|---|---|---|---|
| 2024 | $1,179 | $153,100 | $36,000 | $117,100 |
| 2023 | $1,145 | $148,700 | $36,000 | $112,700 |
| 2022 | $962 | $106,900 | $31,500 | $75,400 |
| 2021 | $962 | $106,900 | $31,500 | $75,400 |
| 2020 | $967 | $107,400 | $31,500 | $75,900 |
| 2019 | $967 | $107,400 | $31,500 | $75,900 |
| 2018 | $813 | $90,300 | $31,500 | $58,800 |
| 2017 | $786 | $90,300 | $31,500 | $58,800 |
| 2016 | $702 | $87,700 | $31,500 | $56,200 |
| 2015 | $702 | $87,700 | $31,500 | $56,200 |
| 2014 | -- | $91,200 | $31,500 | $59,700 |
| 2013 | -- | $0 | $0 | $0 |
Agents Affiliated with this Home
-

Seller's Agent in 2023
BARBARA BOZSIK
RE/MAX
(917) 864-3928
37 Total Sales
-
A
Buyer's Agent in 2023
Anne Hughes
REAL ESTATE III, INC.
(434) 989-2041
51 Total Sales
-
D
Buyer's Agent in 2021
Default Agent
Default Office
Map
Source: Charlottesville area Association of Realtors®
MLS Number: 639724
APN: 54 2 1- 24
- 218 Robin Rd
- 109 Brook Ct
- 700 Rife Rd Unit 11-D
- 700 Rife Rd Unit 10 B
- 645 Cherry Ave
- 616 Lynn Ln
- 844 Lyndhurst Rd
- 636 Pine Ave
- 576 S Magnolia Ave
- 633 S Wayne Ave
- 411 S Poplar Ave
- 1601 Brunswick Rd
- 1215 W 12th St
- 373 S Magnolia Ave
- 812 Meadowbrook Rd
- 1040 Albemarle Ave
- 636 Rosser Ave
- 935 Glenwood Blvd
- 1625 W Main St
- 432 Arch Ave
