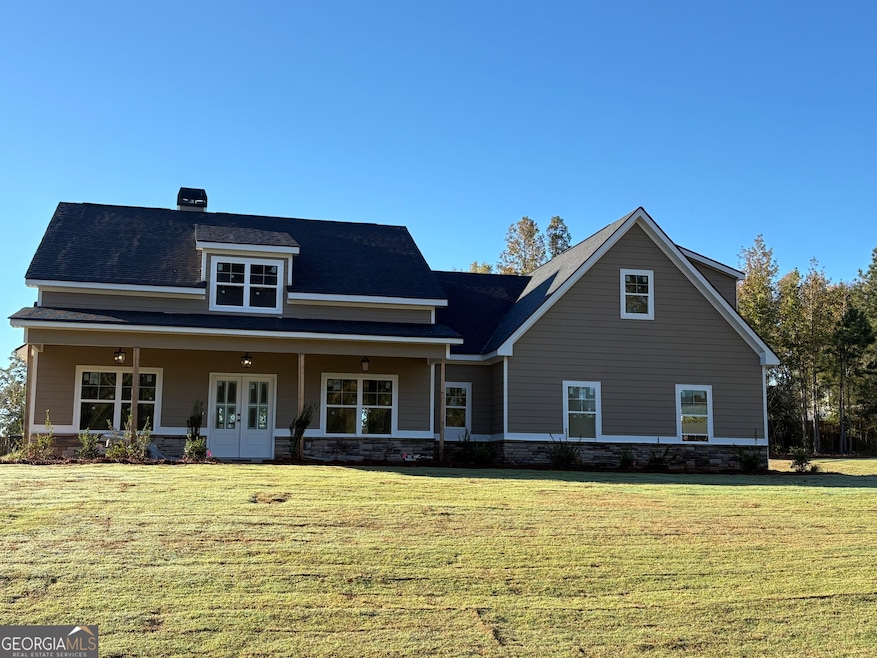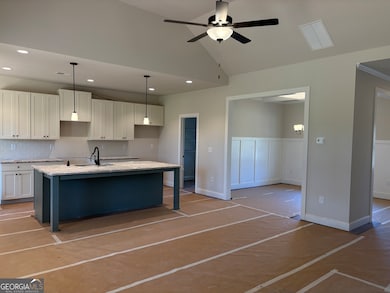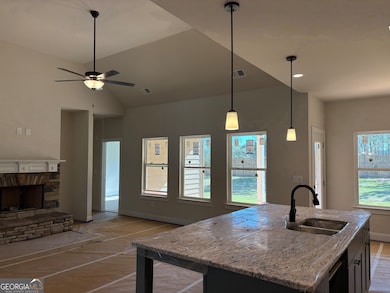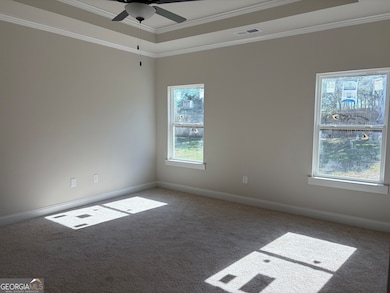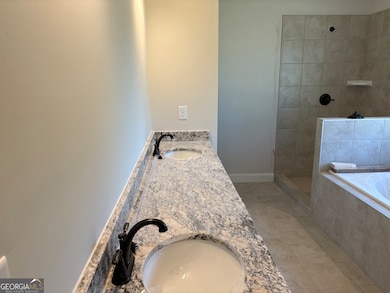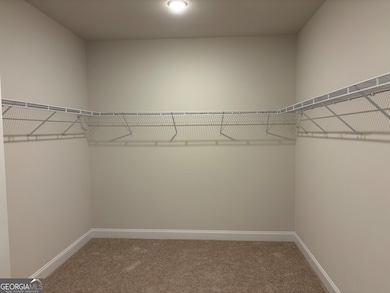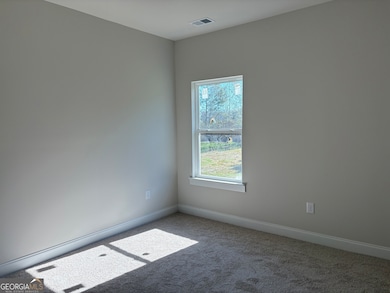228 Sage Ct Eatonton, GA 31024
Estimated payment $2,802/month
Highlights
- Home fronts a seawall
- Craftsman Architecture
- Main Floor Primary Bedroom
- New Construction
- Vaulted Ceiling
- Breakfast Area or Nook
About This Home
Discover the charm of the Beaufort plan in the highly sought-after Meadow Crest Subdivision. This brand-new 4-bedroom, 3.5-bath home spans 2,694 sq. ft. and is ideally situated in a quiet,upscale neighborhood just minutes from Lake Oconee, shopping, dining, and boat ramps. Step inside to an open floor plan featuring a large island kitchen with a walk-in pantry, stylish cabinetry, stainless steel appliances, and granite countertops. Enjoy meals in the breakfast area or in the separate dining room, which boasts a beautiful coffered ceiling. The vaulted great room is a cozy gathering space with a fireplace and built-in shelving. The main-level master suite offers a trey ceiling, a luxurious bathroom with a separate tub and shower, dual sinks, and an expansive walk-in closet. Also on the main floor are two additional bedrooms with walk-in closets and a shared Jack & Jill bathroom, along with a convenient laundry room and powder room. The fourth bedroom or study with a full bath is located above the two-car attached garage. Outdoor living is a delight with covered front and back porches perfect for relaxation. The home comes with blinds throughout, a sod lawn with a sprinkler system, and is located in a quiet neighborhood with streetlights, low HOA fees, and proximity to everything the lake area has to offer. The seller may offer to cover some closing costs when you choose preferred lender Kelly Dover of Cross Country Mortgage 678-283-1200.
Listing Agent
Coldwell Banker Lake Oconee Realty License #305474 Listed on: 08/31/2025

Home Details
Home Type
- Single Family
Year Built
- Built in 2025 | New Construction
Lot Details
- 0.69 Acre Lot
- Home fronts a seawall
- Level Lot
HOA Fees
- $33 Monthly HOA Fees
Parking
- 2 Car Garage
Home Design
- Craftsman Architecture
- 2-Story Property
- Composition Roof
Interior Spaces
- Tray Ceiling
- Vaulted Ceiling
- Factory Built Fireplace
- Window Treatments
- Pull Down Stairs to Attic
- Laundry Room
Kitchen
- Breakfast Area or Nook
- Breakfast Bar
- Walk-In Pantry
- Microwave
- Dishwasher
- Stainless Steel Appliances
- Kitchen Island
Flooring
- Carpet
- Tile
Bedrooms and Bathrooms
- 4 Bedrooms | 3 Main Level Bedrooms
- Primary Bedroom on Main
- Walk-In Closet
- Double Vanity
- Soaking Tub
- Separate Shower
Outdoor Features
- Patio
- Porch
Schools
- Putnam County Primary/Elementa Elementary School
- Putnam County Middle School
- Putnam County High School
Utilities
- Heat Pump System
- Well
- Electric Water Heater
- Septic Tank
Community Details
- Meadowcrest Subdivision
Listing and Financial Details
- Tax Lot 18
Map
Home Values in the Area
Average Home Value in this Area
Property History
| Date | Event | Price | List to Sale | Price per Sq Ft |
|---|---|---|---|---|
| 08/31/2025 08/31/25 | For Sale | $440,990 | -- | -- |
Source: Georgia MLS
MLS Number: 10600023
- 142 Edgewood Ct Unit 142 Edgewood Ct.
- 401 Cuscowilla Dr Unit D
- 248 W River Bend Dr
- 113 Seven Oaks Way
- 500 Port Laz Ln
- 1231 Bennett Springs Dr
- 129 Moudy Ln
- 1020 Cupp Ln Unit B
- 1060 Tailwater Unit F
- 1081 Starboard Dr
- 2151 Osprey Poynte
- 1270 Glen Eagle Dr
- 1261 Glen Eagle Dr
- 1100 Hidden Hills Cir
- 1060 Old Rock Rd
- 1721 Osprey Poynte
- 1190 Branch Creek Way
- 1011 Delmarina St
- 1121 Surrey Ln
- 1111 Surrey Ln
