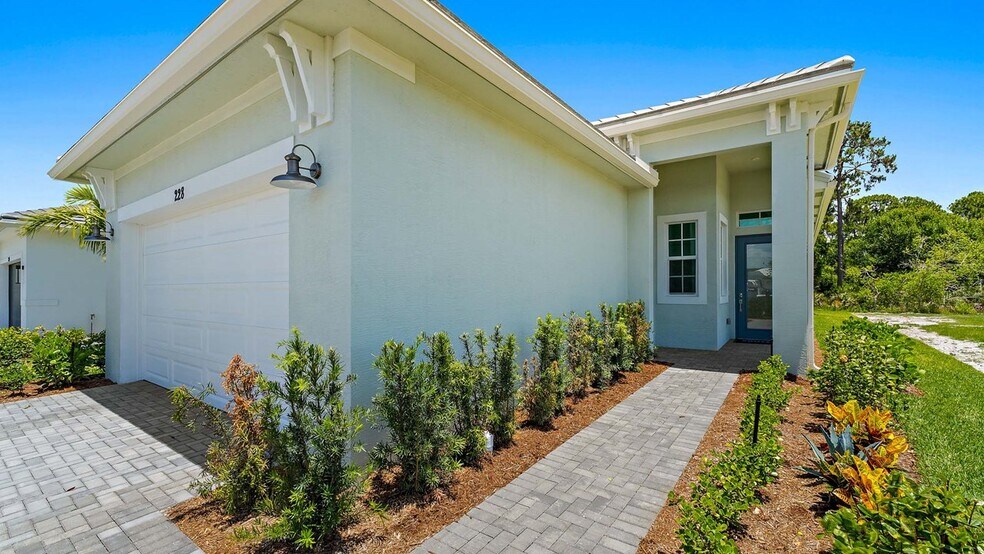
Estimated payment $3,428/month
Highlights
- Fitness Center
- New Construction
- Pond in Community
- Morningside Elementary School Rated 9+
- Gated Community
- Community Pool
About This Home
This Beverly model is a 3 Bed, 2 Bath, 2-Car Garage home, blending style and practicality. With no neighbors behind, privacy is paramount, enhanced by a 5-foot wall pre-plumbed for a summer kitchen. Inside, the 4-foot extensions in the primary bedroom and dining room offer spacious comfort. The gourmet kitchen features premium GE Profile appliances, including a gas cooktop and a curved chimney wall-mount hood. The kitchen island has 3-inch quartz edge, paired with alabaster cabinetry, under-cabinet lighting, and stainless steel single bowl undermount sink and vented wood shelving in the pantry. Additional features include a raised TV option in the great room, and 42-inch laundry room cabinets for extra storage.
Sales Office
Home Details
Home Type
- Single Family
Lot Details
- Minimum 40 Ft Wide Lot
HOA Fees
- $231 Monthly HOA Fees
Parking
- 2 Car Garage
Taxes
- No Special Tax
Home Design
- New Construction
Interior Spaces
- 1-Story Property
- Laundry Room
Bedrooms and Bathrooms
- 3 Bedrooms
- 2 Full Bathrooms
Community Details
Overview
- Association fees include ground maintenance
- Pond in Community
Recreation
- Tennis Courts
- Fitness Center
- Community Pool
- Park
- Trails
Security
- Gated Community
Map
Other Move In Ready Homes in Rivella - Bacal Collection
About the Builder
- 339 SE Via Sangro
- 187 SE Via Sangro
- 312 SE Via Sangro
- 320 SE Via Sangro
- Rivella - Bacal Collection
- 344 SE Via Sangro
- 259 SE Via Bisento
- 139 SE Via Bisento
- 119 SE Via Bisento
- 122 SE Via Lago Garda
- 206 SE Fiore Bello
- 221 SE Fiore Bello
- 146 SE Fiore Bello
- 138 SE Fiore Bello
- 184 SE Via Terra Bella
- 123 SE Via Visconti
- 2801 SE Peru St
- 10453 NW Suncrest Loop
- 2805 SE Peru St
- 2807 SE Peru St
