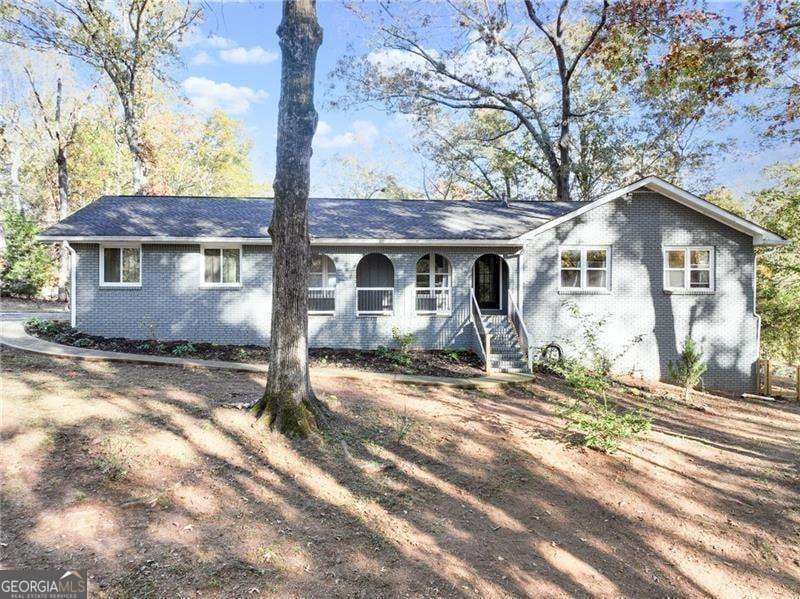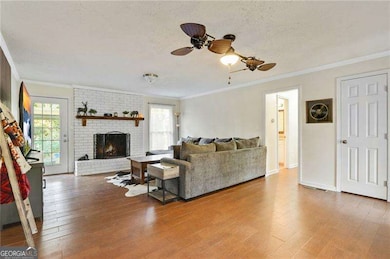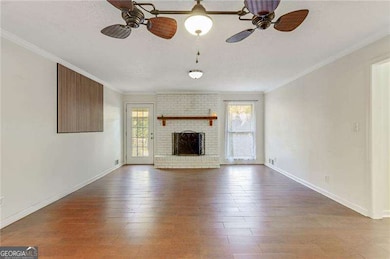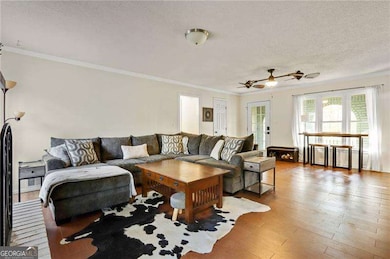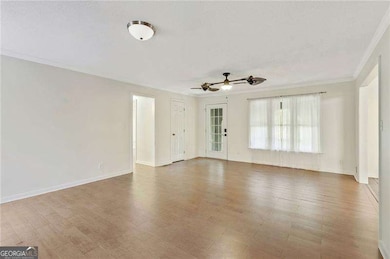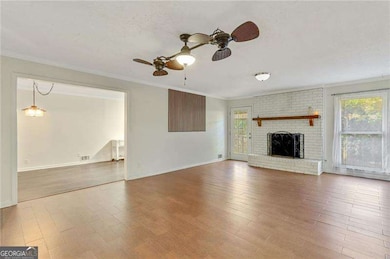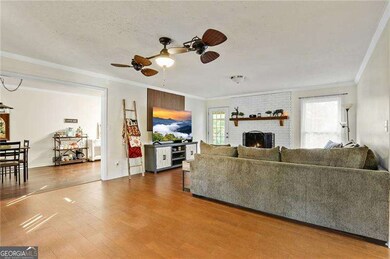228 Shady Ln Canton, GA 30114
Estimated payment $2,491/month
Highlights
- Popular Property
- Ranch Style House
- Corner Lot
- Avery Elementary School Rated A
- Wood Flooring
- Solid Surface Countertops
About This Home
Fully Renovated Ranch on a Spacious Corner Lot - Your Dream Home Awaits! Welcome to this meticulously renovated ranch that combines modern updates with timeless charm! Sitting on a large half-acre corner lot, this home is perfect for those who crave space, comfort, and style. Full unfinished basement perfect for expansion or a in law suite! Step inside and be greeted by bright, neutral tones that complement the home's airy feel. Newer roof, windows, and HVAC mean you can move in worry-free! The updated bathrooms are show-stoppers, featuring sleek tiled showers. And for the chef at heart? The kitchen boasts stainless steel appliances ready to take your cooking to the next level. Enjoy cozy evenings by the large brick fireplace, and if you're in need of even more space, the full basement with high ceilings offers endless possibilities for expansion. Plus, there's plenty of room for all your outdoor hobbies and relaxation - the backyard is a true retreat with a brand-new fence, a covered patio, and a cozy fire pit area perfect for those cool nights ahead. And come spring, the blooming plants will make this outdoor oasis even more enchanting! The flat driveway leads to a spacious two-car garage, offering easy access and ample storage. Located just minutes from I-575, Northside Hospital, and Canton Marketplace (with Target, Lowe's, restaurants, and more!), you'll love the convenience of nearby shops and dining. This one won't last long - schedule a tour today and fall in love with your new home!
Home Details
Home Type
- Single Family
Est. Annual Taxes
- $3,925
Year Built
- Built in 1972
Lot Details
- 0.59 Acre Lot
- Back Yard Fenced
- Corner Lot
Parking
- 2 Car Garage
Home Design
- Ranch Style House
- Slab Foundation
- Wood Roof
- Wood Siding
Kitchen
- Walk-In Pantry
- Microwave
- Dishwasher
- Solid Surface Countertops
Flooring
- Wood
- Carpet
Bedrooms and Bathrooms
- 3 Main Level Bedrooms
- 2 Full Bathrooms
Schools
- Avery Elementary School
- Creekland Middle School
- Creekview High School
Utilities
- Central Heating and Cooling System
- Heating System Uses Natural Gas
- Underground Utilities
- Septic Tank
Additional Features
- Living Room with Fireplace
- Patio
- Unfinished Basement
Community Details
Overview
- No Home Owners Association
- Shady Lane Subdivision
Amenities
- Laundry Facilities
Map
Home Values in the Area
Average Home Value in this Area
Tax History
| Year | Tax Paid | Tax Assessment Tax Assessment Total Assessment is a certain percentage of the fair market value that is determined by local assessors to be the total taxable value of land and additions on the property. | Land | Improvement |
|---|---|---|---|---|
| 2025 | $4,188 | $159,488 | $26,800 | $132,688 |
| 2024 | $3,898 | $169,452 | $26,800 | $142,652 |
| 2023 | $3,470 | $169,808 | $26,800 | $143,008 |
| 2022 | $3,273 | $137,928 | $24,000 | $113,928 |
| 2021 | $2,647 | $99,128 | $13,400 | $85,728 |
| 2020 | $2,345 | $86,048 | $12,200 | $73,848 |
| 2019 | $2,245 | $79,000 | $12,200 | $66,800 |
| 2018 | $1,573 | $58,120 | $12,200 | $45,920 |
| 2017 | $1,494 | $141,800 | $12,200 | $44,520 |
| 2016 | $1,494 | $134,100 | $12,200 | $41,440 |
| 2015 | $1,521 | $129,300 | $12,200 | $39,520 |
| 2014 | $1,157 | $98,200 | $12,000 | $27,280 |
Property History
| Date | Event | Price | List to Sale | Price per Sq Ft | Prior Sale |
|---|---|---|---|---|---|
| 11/06/2025 11/06/25 | For Sale | $409,900 | +12.3% | -- | |
| 03/12/2024 03/12/24 | Sold | $365,000 | -2.7% | $286 / Sq Ft | View Prior Sale |
| 02/18/2024 02/18/24 | Pending | -- | -- | -- | |
| 02/07/2024 02/07/24 | For Sale | $375,000 | 0.0% | $294 / Sq Ft | |
| 02/04/2024 02/04/24 | Pending | -- | -- | -- | |
| 02/01/2024 02/01/24 | For Sale | $375,000 | +70.5% | $294 / Sq Ft | |
| 08/21/2019 08/21/19 | Sold | $219,900 | 0.0% | $166 / Sq Ft | View Prior Sale |
| 07/21/2019 07/21/19 | Pending | -- | -- | -- | |
| 07/11/2019 07/11/19 | Price Changed | $219,900 | -4.0% | $166 / Sq Ft | |
| 07/02/2019 07/02/19 | For Sale | $229,000 | +4.1% | $173 / Sq Ft | |
| 06/30/2019 06/30/19 | Off Market | $219,900 | -- | -- | |
| 06/05/2019 06/05/19 | For Sale | $229,000 | 0.0% | $173 / Sq Ft | |
| 05/13/2019 05/13/19 | Pending | -- | -- | -- | |
| 05/03/2019 05/03/19 | For Sale | $229,000 | +4.1% | $173 / Sq Ft | |
| 04/30/2019 04/30/19 | Off Market | $219,900 | -- | -- | |
| 04/29/2019 04/29/19 | Pending | -- | -- | -- | |
| 04/15/2019 04/15/19 | Price Changed | $229,000 | -4.5% | $173 / Sq Ft | |
| 03/28/2019 03/28/19 | For Sale | $239,900 | +86.7% | $181 / Sq Ft | |
| 12/14/2018 12/14/18 | Sold | $128,500 | -13.1% | $97 / Sq Ft | View Prior Sale |
| 12/05/2018 12/05/18 | Pending | -- | -- | -- | |
| 11/17/2018 11/17/18 | For Sale | $147,900 | +9.6% | $111 / Sq Ft | |
| 01/14/2015 01/14/15 | Sold | $134,900 | +3.8% | $102 / Sq Ft | View Prior Sale |
| 12/15/2014 12/15/14 | Pending | -- | -- | -- | |
| 12/03/2014 12/03/14 | For Sale | $129,900 | -- | $98 / Sq Ft |
Purchase History
| Date | Type | Sale Price | Title Company |
|---|---|---|---|
| Warranty Deed | $365,000 | -- | |
| Warranty Deed | -- | -- | |
| Warranty Deed | $128,500 | -- | |
| Warranty Deed | $134,900 | -- | |
| Deed | -- | -- | |
| Deed | -- | -- | |
| Foreclosure Deed | $191,358 | -- |
Mortgage History
| Date | Status | Loan Amount | Loan Type |
|---|---|---|---|
| Previous Owner | $132,456 | FHA |
Source: Georgia MLS
MLS Number: 10644333
APN: 03N05A-00000-007-000
- 857 Jack Page Dr
- 217 Heritage Town Pkwy
- 0 Beavers Rd Unit 23268600
- 0 Beavers Rd Unit 10510358
- 214 Heritage Town Pkwy
- 121 Harmony Oaks Trail
- 209 Heritage Town Pkwy
- 921 White Stag Ln
- 911 White Stag Ln
- 3648 Cumming Hwy
- 0 White Stag Ln Unit 7607048
- 4983 Cumming Hwy
- 4972 Cumming Hwy
- 107 Mark's Way
- 00 Cumming Hwy
- 4527 Cumming Hwy
- 1693 Harmony Dr
- 1240 Evans Cook Rd
- 100 Hardwood Ln
- 209 Evans Cook Ct
- 204 Birch Hill Ct
- 403 Howell Crossing
- 505 Canton Ct
- 200 Riley Ct
- 175 Mill Creek Dr
- 6365 Union Hill Rd
- 1086 Arbor Hill Rd
- 233 Bloomfield Cir
- 213 Bloomfield Cir
- 255 Bethany Manor Ct
- 4236 E Cherokee Dr
- 143 Sawgrass Dr
- 816 Headland Way
- 131 Bethany Manor Dr
- 505 Smt Vw Ln
- 588 Dogwood Lake Trail Unit A
- 812 Overlook Trail
- 1190 Lightfoot Dr
