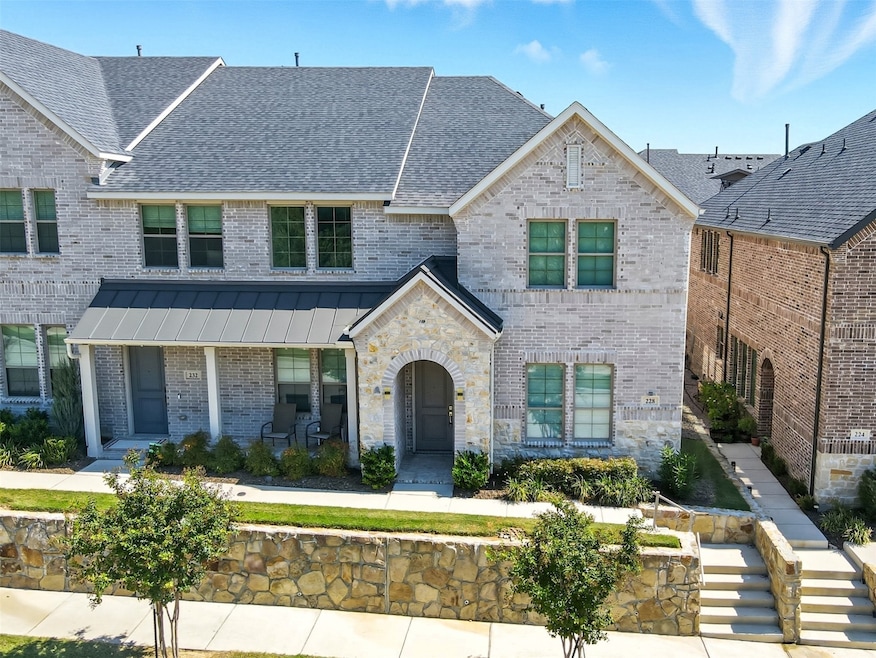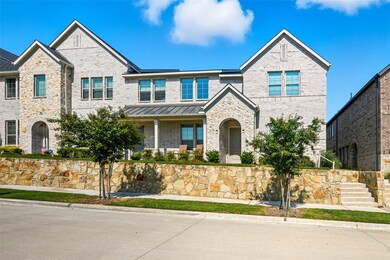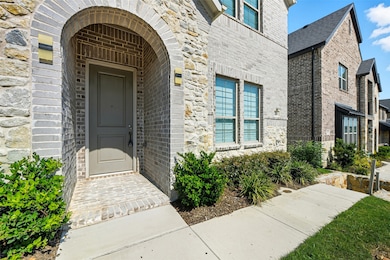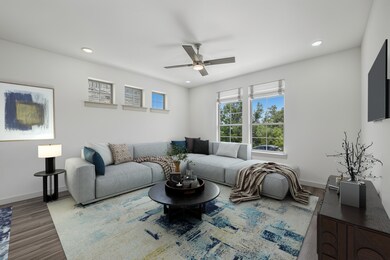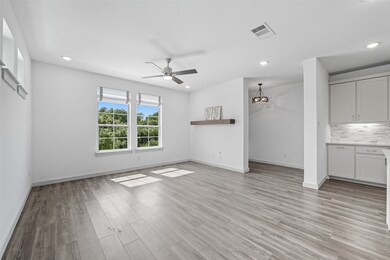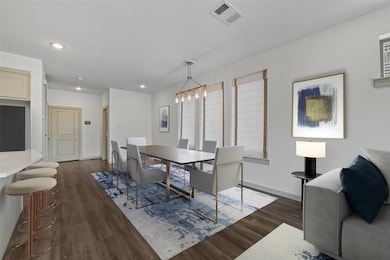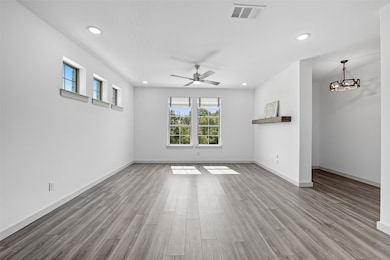228 Spring Hill Rd Flower Mound, TX 75028
Shadow Ridge NeighborhoodHighlights
- Outdoor Pool
- Open Floorplan
- Traditional Architecture
- Bluebonnet Elementary School Rated A
- Vaulted Ceiling
- Front Porch
About This Home
SHOWINGS BEGIN NOV 22ND. Discover LUXURY LIVING in this like new end-unit townhome in Southgate Villas. This low maintenance, light and bright 3 bedroom, 2.5 bath offers an open floor plan and is LARGER THAN MOST TOWNHOMES in Southgate. One year lease $3200 per month, a two year lease will be reduced to $3000 monthly. The main level includes large living and dining areas, a foyer entry and spacious kitchen (new refrigerator coming soon) - all with luxury vinyl plank flooring. The home is filled with natural light from several windows with custom coverings. Upstairs, a generous second living area offers flexible use as a game room, media space or home office. The primary suite includes a large bedroom, walk-in closet and oversized shower. Two additional bedrooms share a full bath, and an upstairs utility room with brand new washer and dryer will make laundry a breeze. The epoxy finished garage provides extra storage and a clean, polished look. The community includes wonderful amenities - a pool, playground, sidewalks and walking trails. Ideally located across from a lush greenbelt with mature trees. Enjoy highly rated Flower Mound schools. Located close to shopping and restaurants. Minutes to DFW Airport and highways. With only one meticulous owner this townhome feels like new from top to bottom. Better look soon as this rental will not last long.
Listing Agent
Allie Beth Allman & Associates Brokerage Phone: 817-313-4608 License #0692555 Listed on: 11/15/2025

Townhouse Details
Home Type
- Townhome
Est. Annual Taxes
- $2,584
Year Built
- Built in 2022
Lot Details
- 2,396 Sq Ft Lot
- Landscaped
- Sprinkler System
Parking
- 2 Car Attached Garage
- Alley Access
- Rear-Facing Garage
- Epoxy
- Multiple Garage Doors
- Garage Door Opener
Home Design
- Traditional Architecture
- Brick Exterior Construction
- Slab Foundation
- Composition Roof
Interior Spaces
- 2,112 Sq Ft Home
- 2-Story Property
- Open Floorplan
- Wired For Sound
- Built-In Features
- Vaulted Ceiling
- Ceiling Fan
- Decorative Lighting
- Window Treatments
- Prewired Security
- Laundry in Utility Room
Kitchen
- Eat-In Kitchen
- Gas Range
- Microwave
- Dishwasher
- Kitchen Island
- Disposal
Flooring
- Carpet
- Tile
- Luxury Vinyl Plank Tile
Bedrooms and Bathrooms
- 3 Bedrooms
- Walk-In Closet
- Double Vanity
Outdoor Features
- Outdoor Pool
- Front Porch
Schools
- Bluebonnet Elementary School
- Flower Mound High School
Utilities
- Central Heating and Cooling System
- Underground Utilities
- High Speed Internet
- Cable TV Available
Listing and Financial Details
- Residential Lease
- Property Available on 12/1/25
- Tenant pays for all utilities, electricity, gas, insurance, sewer, trash collection, water
- 12 Month Lease Term
- Legal Lot and Block 36 / H
- Assessor Parcel Number 42675179
Community Details
Overview
- Association fees include all facilities, management, ground maintenance
- Paragon Association
- Villas Of Southgate Ph 2 Subdivision
Recreation
- Community Playground
- Community Pool
- Park
- Trails
Pet Policy
- Limit on the number of pets
- Pet Size Limit
- Pet Deposit $500
- Breed Restrictions
Additional Features
- Community Mailbox
- Fire and Smoke Detector
Map
Source: North Texas Real Estate Information Systems (NTREIS)
MLS Number: 21109171
APN: 42675179
- 221 McConathy Way
- 317 McConathy Way
- 204 Venice Ave
- 213 Venice Ave
- 309 Indian Hills Ave
- 1206 Lake City Ave
- 1342 Madison Ave
- 1805 Sumac Dr
- 1604 Tree Line Rd
- 1900 Sumac Dr
- 1904 Honey Mesquite Ln
- 408 Northwood Dr
- 1209 Silverwood Dr
- 2913 Lakeside Village Blvd
- 2959 Sunset Blvd
- 2951 Sunset Blvd
- 2955 Sunset Blvd
- 2850 Lakeside Pkwy Unit 106
- 2800 Lakeside Pkwy Unit 701
- 2800 Lakeside Pkwy Unit 704
- 308 Spring Hill Rd
- 309 McConathy Way
- 1274 Casselberry Dr
- 1329 Ethan Dr
- 1314 Casselberry Dr
- 1366 Madison Ave
- 3601 Grapevine Mills Pkwy
- 301 Silveron
- 3701 Grapevine Mills Pkwy
- 3225 N Grapevine Mills Blvd
- 2701 N Grapevine Mills Blvd
- 3535 Bluffs Ln
- 428 Highwoods Trail Unit ID1057724P
- 424 Northwood Dr
- 2771 Lakeside Pkwy
- 2913 Lakeside Village Blvd
- 2959 Sunset Blvd
- 2955 Sunset Blvd
- 2501 Lakeside Pkwy
- 3111 Sunset Blvd
