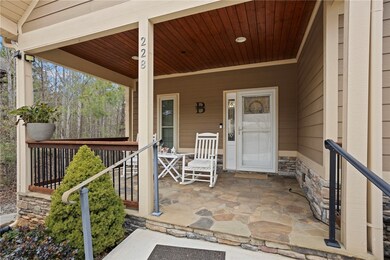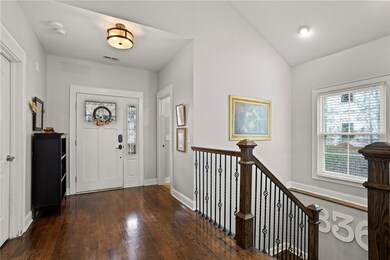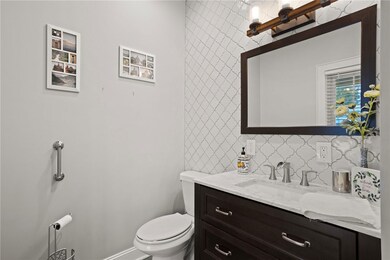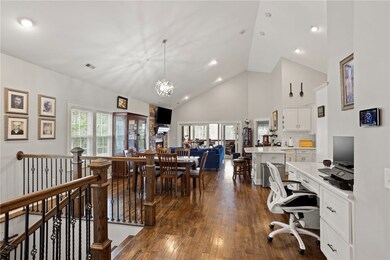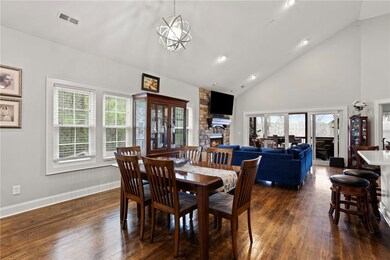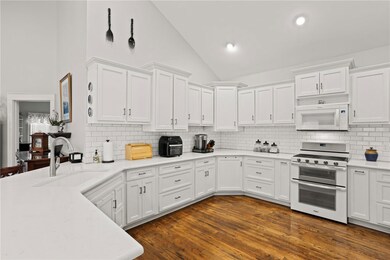
228 Sweetwater View Rd Seneca, SC 29672
Estimated payment $2,990/month
Highlights
- Water Views
- Community Boat Facilities
- Craftsman Architecture
- Walhalla Middle School Rated A-
- Indoor Spa
- Deck
About This Home
Back on the Market—No Fault of the Seller! Recently Appraised, Repairs Completed, and Priced to Sell! Welcome to your dream home with breathtaking Lake Keowee views! Nestled in the picturesque Sweetwater community, this custom-built craftsman home offers quality craftsmanship, elegant finishes, and an ideal layout for lake living or income potential—all on a spacious 0.63-acre lot with no HOA. Designed for flexibility, this property offers a rare short-term rental (STR) opportunity. Use it as a full-time residence, a second home, or maximize its potential by converting the lower level into a separate rental space while enjoying the main floor yourself. Step inside from the charming flagstone porch into a stunning two-story foyer that opens to an airy, open-concept living area. The modern kitchen features a gas range oven and flows seamlessly into the dining area and great room, complete with a stone fireplace and access to the covered deck—where you’ll find a second outdoor fireplace and sweeping lake views. The primary suite is a private retreat with panoramic water views, a walk-in closet with built-ins, and a spa-like ensuite with a walk-in shower, soaking tub, and abundant natural light. The main level also offers a second en-suite bedroom, a guest half bath, and a spacious laundry room with sink. Downstairs, the fully finished lower level includes a large great room with a third fireplace, flex/office spaces, a potential fourth bedroom, and a walkout patio with yet another stone fireplace. A secondary paved driveway leads to a lower parking pad and carport—ideal for a boat, guests, or additional vehicles. The wheelchair lift elevator connects this level to the main deck, adding convenience and accessibility. A whole-home generator provides peace of mind during any weather. Enjoy evening strolls through this peaceful lakeside neighborhood or launch your boat just minutes away at the nearby public ramp. With its proximity to shopping, dining, medical facilities, Clemson University, and easy access to I-85 and Hwy 11, this home perfectly blends tranquility and convenience. Ask about available lender program —up to 0.5% up to $2,000 credit! Don’t miss this one-of-a-kind opportunity to own a move-in-ready Lake Keowee retreat—recently appraised, fully repaired, and priced to sell!
Home Details
Home Type
- Single Family
Year Built
- Built in 2016
Lot Details
- 0.63 Acre Lot
- Sloped Lot
- Wooded Lot
- Landscaped with Trees
Parking
- 1 Car Attached Garage
- Detached Carport Space
- Garage Door Opener
- Circular Driveway
Home Design
- Craftsman Architecture
Interior Spaces
- 3,393 Sq Ft Home
- 2-Story Property
- Elevator
- Bookcases
- Cathedral Ceiling
- Ceiling Fan
- Multiple Fireplaces
- Gas Log Fireplace
- Vinyl Clad Windows
- Insulated Windows
- Tilt-In Windows
- Plantation Shutters
- Blinds
- French Doors
- Entrance Foyer
- Living Room
- Home Office
- Recreation Room
- Bonus Room
- Workshop
- Indoor Spa
- Home Gym
- Water Views
- Pull Down Stairs to Attic
- Laundry Room
Kitchen
- Dishwasher
- Granite Countertops
- Disposal
Flooring
- Wood
- Luxury Vinyl Plank Tile
Bedrooms and Bathrooms
- 3 Bedrooms
- Main Floor Bedroom
- In-Law or Guest Suite
- Bathroom on Main Level
- Dual Sinks
- Soaking Tub
- Garden Bath
Finished Basement
- Heated Basement
- Basement Fills Entire Space Under The House
- Natural lighting in basement
Home Security
- Storm Windows
- Storm Doors
Accessible Home Design
- Low Threshold Shower
- Handicap Accessible
Outdoor Features
- Balcony
- Deck
- Patio
- Front Porch
Location
- Outside City Limits
Schools
- Keowee Elementary School
- Walhalla Middle School
- Walhalla High School
Utilities
- Cooling Available
- Forced Air Heating System
- Heating System Uses Gas
- Heating System Uses Natural Gas
- Heat Pump System
- Underground Utilities
- Power Generator
- Septic Tank
- Phone Available
- Cable TV Available
Listing and Financial Details
- Tax Lot 123-11-01-012
- Assessor Parcel Number 123-11-01-012
Community Details
Overview
- No Home Owners Association
- Sweetwater Subdivision
Recreation
- Community Boat Facilities
Map
Home Values in the Area
Average Home Value in this Area
Tax History
| Year | Tax Paid | Tax Assessment Tax Assessment Total Assessment is a certain percentage of the fair market value that is determined by local assessors to be the total taxable value of land and additions on the property. | Land | Improvement |
|---|---|---|---|---|
| 2025 | $1,192 | $13,362 | $586 | $12,776 |
| 2024 | $1,192 | $13,362 | $586 | $12,776 |
| 2023 | $1,208 | $13,362 | $586 | $12,776 |
| 2022 | $1,208 | $13,362 | $586 | $12,776 |
| 2021 | $578 | $12,702 | $586 | $12,116 |
| 2020 | $1,191 | $12,702 | $586 | $12,116 |
| 2019 | $1,191 | $0 | $0 | $0 |
| 2018 | $2,818 | $0 | $0 | $0 |
| 2017 | $578 | $0 | $0 | $0 |
| 2016 | $578 | $0 | $0 | $0 |
| 2015 | -- | $0 | $0 | $0 |
| 2014 | -- | $10,540 | $10,540 | $0 |
| 2013 | -- | $0 | $0 | $0 |
Property History
| Date | Event | Price | List to Sale | Price per Sq Ft | Prior Sale |
|---|---|---|---|---|---|
| 10/14/2025 10/14/25 | Pending | -- | -- | -- | |
| 10/08/2025 10/08/25 | Price Changed | $550,000 | 0.0% | $162 / Sq Ft | |
| 10/08/2025 10/08/25 | For Sale | $550,000 | -4.3% | $162 / Sq Ft | |
| 06/17/2025 06/17/25 | Pending | -- | -- | -- | |
| 06/16/2025 06/16/25 | Off Market | $575,000 | -- | -- | |
| 06/11/2025 06/11/25 | Price Changed | $575,000 | -3.4% | $169 / Sq Ft | |
| 04/23/2025 04/23/25 | Price Changed | $595,000 | 0.0% | $175 / Sq Ft | |
| 04/23/2025 04/23/25 | For Sale | $595,000 | -4.8% | $175 / Sq Ft | |
| 04/21/2025 04/21/25 | Off Market | $625,000 | -- | -- | |
| 03/06/2025 03/06/25 | Price Changed | $625,000 | -2.3% | $184 / Sq Ft | |
| 02/13/2025 02/13/25 | For Sale | $640,000 | +103.2% | $189 / Sq Ft | |
| 04/16/2019 04/16/19 | Sold | $315,000 | -3.1% | $217 / Sq Ft | View Prior Sale |
| 03/08/2019 03/08/19 | Pending | -- | -- | -- | |
| 02/02/2019 02/02/19 | For Sale | $325,000 | -- | $224 / Sq Ft |
Purchase History
| Date | Type | Sale Price | Title Company |
|---|---|---|---|
| Deed | $315,000 | None Available | |
| Deed | $45,000 | -- |
Mortgage History
| Date | Status | Loan Amount | Loan Type |
|---|---|---|---|
| Open | $299,250 | New Conventional |
About the Listing Agent

Heritage Homes Team at Keller Williams Drive is a full service residential real estate service based in Greenville, SC serving the entire Upstate of SC.
Heritage Homes team members have over a decade of experience as residential Realtors and have served hundreds of clients. We specialize in all areas of residential real estate including experienced home sellers and buyers, first time home buyers, investors, land sales and purchases, and much more.
Our team consist of dedicated
Shane's Other Listings
Source: Western Upstate Multiple Listing Service
MLS Number: 20283843
APN: 123-11-01-012
- 132 Sweetwater View Rd
- 401 Long View Ridge Ln
- 312 Shorewinds Ct
- 411 Sweetwater Club Dr
- Lot 202 Shorewinds Ct
- Lot 216 Highridge Dr
- 606 Highridge Dr
- 00 Hideaway Cove Dr
- 0 Harbor Ridge Rd
- 1104 Little River View Dr
- 1412 Cool Ridge Dr
- 65 Mainsail Dr
- 77 Harbor Point Rd
- Lot 77 Harbor Point Rd
- Lot 43 Harbor Point Rd
- 382 Hideaway Cove Dr
- Lot 83 Waterside Crossing
- 11 Captain Ln
- Lot 277 Waterside Crossing
- 2 Lookout Ln

