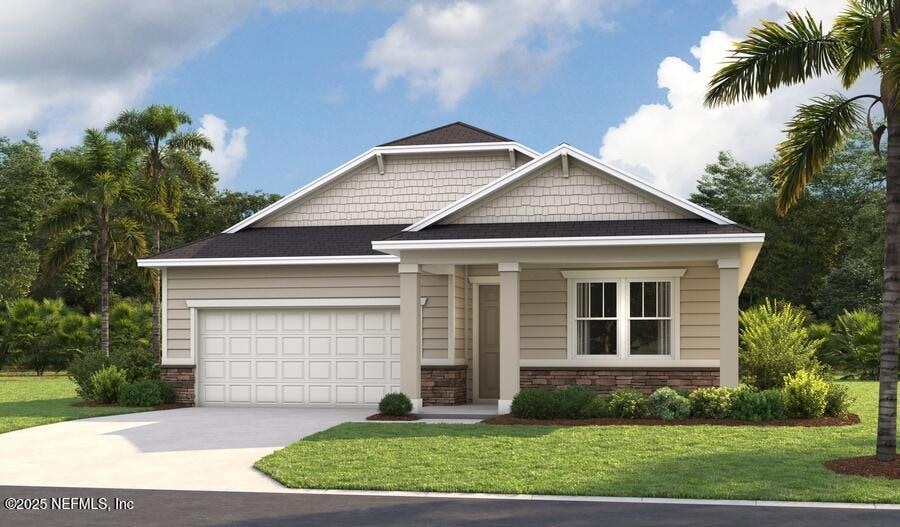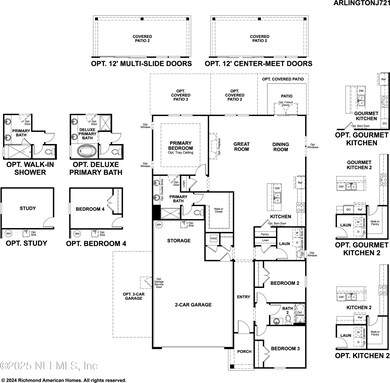228 Thornberry Way Palm Coast, FL 32164
Estimated payment $2,184/month
Highlights
- Under Construction
- Great Room
- 2 Car Attached Garage
- Open Floorplan
- Walk-In Pantry
- Walk-In Closet
About This Home
New Construction! Charming Curb Appeal Meets Modern Luxury!
This beautifully designed home features a welcoming front porch perfect for relaxing evenings. Inside, you'll find 4 spacious bedrooms and 2 stylish bathrooms, including a luxurious owner's suite with a spa-like walk-in shower.
The heart of the home is the open-concept living, kitchen, and dining area, ideal for entertaining. The gourmet kitchen boasts high-end appliances, a large walk-in pantry, and elegant finishes that will delight any home chef. Step outside to enjoy the expansive covered patio, perfect for outdoor dining and gatherings year-round. * SAMPLE PHOTOS Actual homes as constructed may not contain the features and layouts depicted and may vary from image(s).
Listing Agent
THE REALTY EXPERIENCE POWERED License #3246017 Listed on: 05/27/2025
Home Details
Home Type
- Single Family
Est. Annual Taxes
- $1,375
Year Built
- Built in 2025 | Under Construction
Lot Details
- 6,098 Sq Ft Lot
- South Facing Home
- Front and Back Yard Sprinklers
HOA Fees
- $54 Monthly HOA Fees
Parking
- 2 Car Attached Garage
Home Design
- Wood Frame Construction
- Shingle Roof
- Block Exterior
- Vinyl Siding
- Siding
Interior Spaces
- 1,800 Sq Ft Home
- 1-Story Property
- Open Floorplan
- Great Room
- Dining Room
- Fire and Smoke Detector
Kitchen
- Walk-In Pantry
- Electric Range
- Microwave
- Dishwasher
- Kitchen Island
- Disposal
Flooring
- Carpet
- Vinyl
Bedrooms and Bathrooms
- 4 Bedrooms
- Split Bedroom Floorplan
- Walk-In Closet
- 2 Full Bathrooms
Laundry
- Laundry in unit
- Dryer
- Washer
Outdoor Features
- Patio
Utilities
- Cooling Available
- Central Heating
- Electric Water Heater
Community Details
- The Gables At Town Center Subdivision
Listing and Financial Details
- Assessor Parcel Number 0512312755000001350
Map
Home Values in the Area
Average Home Value in this Area
Tax History
| Year | Tax Paid | Tax Assessment Tax Assessment Total Assessment is a certain percentage of the fair market value that is determined by local assessors to be the total taxable value of land and additions on the property. | Land | Improvement |
|---|---|---|---|---|
| 2024 | $1,579 | $54,000 | $54,000 | -- |
| 2023 | $1,579 | $50,500 | $50,500 | $0 |
| 2022 | -- | $31,000 | $31,000 | -- |
Property History
| Date | Event | Price | List to Sale | Price per Sq Ft |
|---|---|---|---|---|
| 11/19/2025 11/19/25 | Price Changed | $381,436 | -0.8% | $212 / Sq Ft |
| 09/29/2025 09/29/25 | Price Changed | $384,436 | -2.3% | $214 / Sq Ft |
| 09/18/2025 09/18/25 | Price Changed | $393,673 | -2.5% | $219 / Sq Ft |
| 09/05/2025 09/05/25 | Price Changed | $403,673 | -3.6% | $224 / Sq Ft |
| 07/24/2025 07/24/25 | Price Changed | $418,673 | -1.2% | $233 / Sq Ft |
| 07/09/2025 07/09/25 | Price Changed | $423,673 | -0.9% | $235 / Sq Ft |
| 07/03/2025 07/03/25 | Price Changed | $427,673 | -3.4% | $238 / Sq Ft |
| 06/24/2025 06/24/25 | Price Changed | $442,673 | -1.1% | $246 / Sq Ft |
| 06/18/2025 06/18/25 | Price Changed | $447,673 | -1.1% | $249 / Sq Ft |
| 05/27/2025 05/27/25 | For Sale | $452,673 | -- | $251 / Sq Ft |
Purchase History
| Date | Type | Sale Price | Title Company |
|---|---|---|---|
| Special Warranty Deed | $4,612,500 | None Listed On Document | |
| Special Warranty Deed | $4,612,500 | None Listed On Document |
Source: realMLS (Northeast Florida Multiple Listing Service)
MLS Number: 2089769
APN: 05-12-31-2755-00000-1350
- 13 Poinfield Place
- 21 Spring St
- 12 Post Oak Ln
- 13 Post Tree Ln
- 101 Haven
- 44 Post View Dr
- 7 Post Ln
- 4 Poindexter Ln
- 54 Postwood Dr
- 68 Point Pleasant Dr
- 470 Bulldog Dr
- 12 Point of Woods Dr
- 5 Point Pleasant Dr
- 42 Poplar Dr
- 30 Pony Ln Unit A
- 23 Ryecliffe Dr
- 28 Potters Ln
- 71 Pony Express Dr Unit B
- 32 Porter Ln
- 84 Ryecliffe Dr


