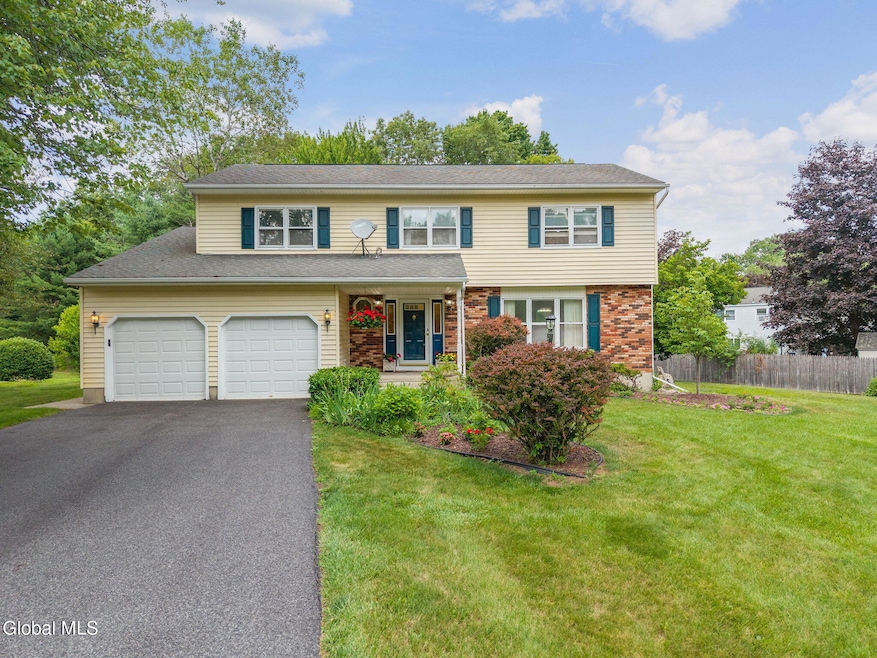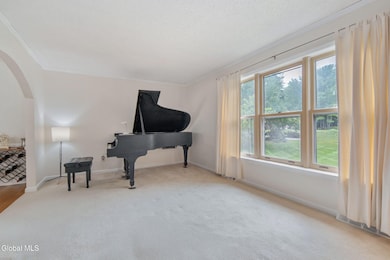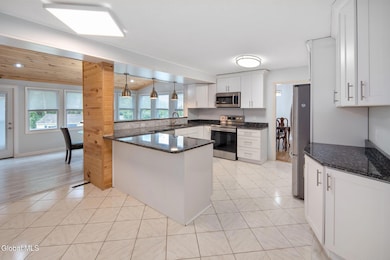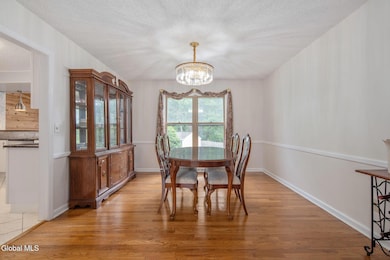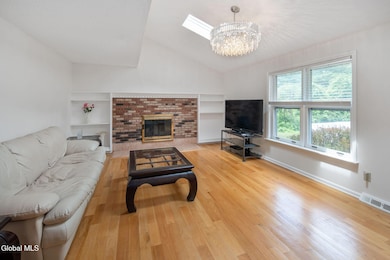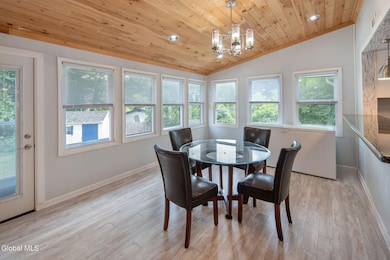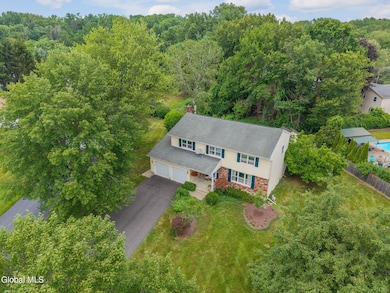228 Vincenza Ln Schenectady, NY 12303
Estimated payment $3,556/month
Highlights
- Popular Property
- View of Trees or Woods
- Deck
- Farnsworth Middle School Rated A-
- Colonial Architecture
- Vaulted Ceiling
About This Home
You'll be pleasantly surprised by the incredible amount of space here. The original home was built as 2,391 SQFT and then expanded with a Sunroom/Dining area of 216 SQFT. The whole house is in wonderful condition. The amenities are numerous with considerable updates in 2024 to include: a furnace, Central Air, and hot water tank. The Kitchen and both Full Baths were completed with granite countertops in August 2024. The finishes are high quality and beautifully done. Located at the end of a cul-de-sac, you will enjoy the quiet. Compare the value of this home vs. others. You'll be glad you did.
Listing Agent
Coldwell Banker Prime Properties License #30KE0495748 Listed on: 11/15/2025

Home Details
Home Type
- Single Family
Est. Annual Taxes
- $9,714
Year Built
- Built in 1987 | Remodeled
Lot Details
- 0.26 Acre Lot
- Lot Dimensions are 56' x 200' x 42' x 180' x 120'
- Property fronts a private road
- Landscaped
- Level Lot
- Front Yard Sprinklers
Parking
- 2 Car Attached Garage
- Driveway
- Off-Street Parking
Home Design
- Colonial Architecture
- Brick Veneer
- Shingle Roof
- Vinyl Siding
- Concrete Perimeter Foundation
- Asphalt
Interior Spaces
- 2-Story Property
- Built-In Features
- Chair Railings
- Crown Molding
- Vaulted Ceiling
- Paddle Fans
- Wood Burning Fireplace
- Family Room
- Living Room
- Dining Room
- Game Room
- Views of Woods
Kitchen
- Range
- Microwave
- Dishwasher
- Stone Countertops
Flooring
- Wood
- Carpet
- Laminate
- Ceramic Tile
Bedrooms and Bathrooms
- 4 Bedrooms
- Primary bedroom located on second floor
- Walk-In Closet
- Bathroom on Main Level
Laundry
- Laundry Room
- Laundry on main level
- Dryer
- Washer
Finished Basement
- Heated Basement
- Basement Fills Entire Space Under The House
- Interior Basement Entry
- Sump Pump
Home Security
- Carbon Monoxide Detectors
- Fire and Smoke Detector
Eco-Friendly Details
- Energy-Efficient Appliances
Outdoor Features
- Deck
- Exterior Lighting
- Shed
- Front Porch
Schools
- Lynnwood Elementary School
- Guilderland High School
Utilities
- Forced Air Heating and Cooling System
- Heating System Uses Natural Gas
- Underground Utilities
- 200+ Amp Service
- High Speed Internet
- Cable TV Available
Community Details
- No Home Owners Association
Listing and Financial Details
- Legal Lot and Block 58.000 / 2
- Assessor Parcel Number 013089 27.19-2-58
Map
Home Values in the Area
Average Home Value in this Area
Tax History
| Year | Tax Paid | Tax Assessment Tax Assessment Total Assessment is a certain percentage of the fair market value that is determined by local assessors to be the total taxable value of land and additions on the property. | Land | Improvement |
|---|---|---|---|---|
| 2024 | $9,620 | $336,000 | $67,000 | $269,000 |
| 2023 | $9,334 | $336,000 | $67,000 | $269,000 |
| 2022 | $8,661 | $336,000 | $67,000 | $269,000 |
| 2021 | $8,364 | $336,000 | $67,000 | $269,000 |
| 2020 | $8,242 | $336,000 | $67,000 | $269,000 |
| 2019 | $7,227 | $336,000 | $67,000 | $269,000 |
| 2018 | $7,456 | $271,000 | $54,200 | $216,800 |
| 2017 | $0 | $271,000 | $54,200 | $216,800 |
| 2016 | $8,584 | $271,000 | $54,200 | $216,800 |
| 2015 | -- | $271,000 | $54,200 | $216,800 |
| 2014 | -- | $271,000 | $54,200 | $216,800 |
Property History
| Date | Event | Price | List to Sale | Price per Sq Ft |
|---|---|---|---|---|
| 11/24/2025 11/24/25 | Pending | -- | -- | -- |
| 11/15/2025 11/15/25 | For Sale | $520,000 | 0.0% | $199 / Sq Ft |
| 09/04/2025 09/04/25 | Pending | -- | -- | -- |
| 07/09/2025 07/09/25 | For Sale | $520,000 | -- | $199 / Sq Ft |
Purchase History
| Date | Type | Sale Price | Title Company |
|---|---|---|---|
| Warranty Deed | $330,000 | Karen Deangelus | |
| Warranty Deed | $330,000 | None Available | |
| Warranty Deed | $214,000 | Stacy L. Pettit | |
| Deed | -- | -- | |
| Warranty Deed | $203,000 | -- |
Mortgage History
| Date | Status | Loan Amount | Loan Type |
|---|---|---|---|
| Open | $264,000 | New Conventional | |
| Closed | $264,000 | No Value Available | |
| Closed | $264,000 | No Value Available |
Source: Global MLS
MLS Number: 202521258
APN: 013089-027-019-0002-058-000-0000
- 341 W Highland Dr
- 428 Ridgehill Rd
- 152 Okara Dr
- 7062 Suzanne Ln
- 7104 Suzanne Ln
- 627 Via Ponderosa
- 7048 Suzanne Ln
- 233 Pinewood Dr
- 56 Whispering Pines Way
- 67 Whispering Pines Way
- 57 Whispering Pines Way
- 109 Whispering Pines Way
- 55 Whispering Pines Way
- 105 Whispering Pines Way
- 62 Whispering Pines Way
- 64 Whispering Pines Way
- 65 Whispering Pines Way
- 104 Whispering Pines Way
- 61 Whispering Pines Way
- 63 Whispering Pines Way
