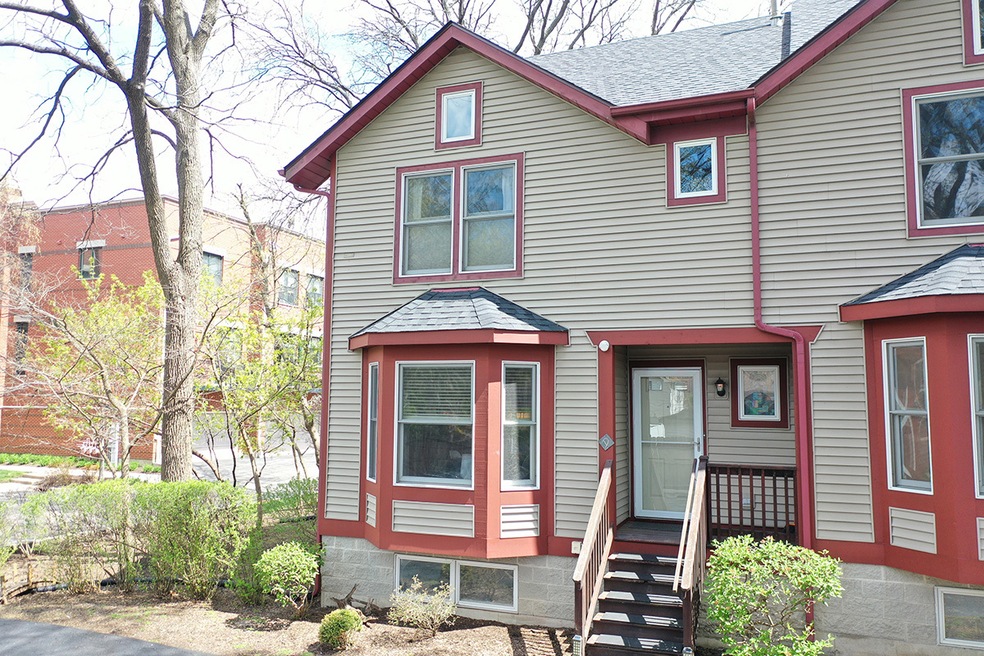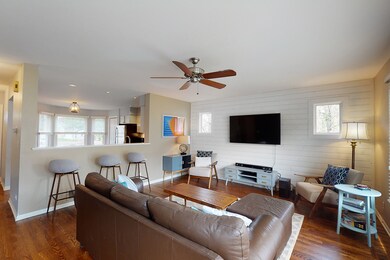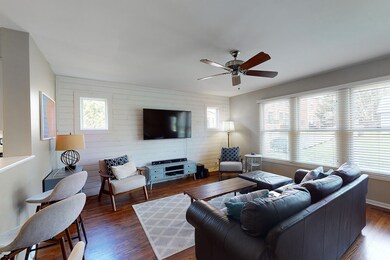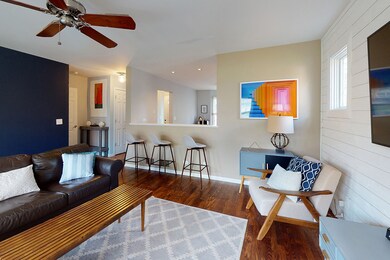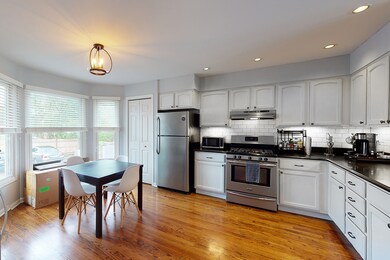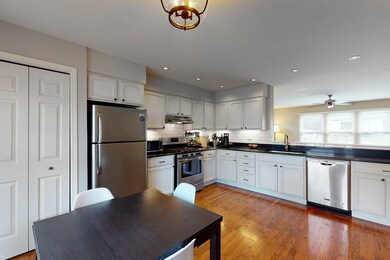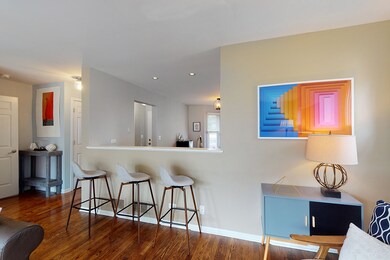
228 W Wilson St Unit D Palatine, IL 60067
Downtown Palatine NeighborhoodHighlights
- Wood Flooring
- 4-minute walk to Palatine Station
- Patio
- Plum Grove Jr High School Rated A-
- Porch
- 3-minute walk to Towne Square
About This Home
As of July 2021HIGHLY DESIRABLE PALATINE LOCATION! THIS LARGE 2 BEDROOM/2.5 BATH HOME WITH FULL FINISHED BASEMENT (CURRENTLY BEING USED AS A 3RD BEDROOM) NOW AVAILABLE IN THE HEART OF DOWNTOWN PALATINE. THIS WONDERFUL END UNIT HOME HAS OVER 1750 SQUARE FEET OF LIVING SPACE AND IS JUST STEPS FROM THE METRA AND EVERYTHING DOWNTOWN PALATINE HAS TO OFFER. TWO ASSIGNED PARKING SPACES JUST STEPS FROM YOUR FRONT DOOR! NEW ROOF IN 2019 AND TONS OF RECENT OWNER UPGRADES INCLUDING A SHIPLAP WALL IN THE LIVING ROOM, NEW LIGHTING & HARDWARE THROUGHOUT, KITCHEN BACK SPLASH AND MUCH MORE. ATTIC ACCESS PANEL ON THE SECOND FLOOR PROVIDES A TON OF ADDITIONAL STORAGE SPACE. CALL TODAY FOR A PRIVATE SHOWING!!
Last Agent to Sell the Property
Keller Williams Thrive License #471019376 Listed on: 06/03/2021

Townhouse Details
Home Type
- Townhome
Est. Annual Taxes
- $6,740
Year Built
- Built in 1998
HOA Fees
- $200 Monthly HOA Fees
Home Design
- Frame Construction
- Concrete Perimeter Foundation
Interior Spaces
- 1,759 Sq Ft Home
- 2-Story Property
- Storage Room
- Wood Flooring
Kitchen
- Range
- Microwave
- Dishwasher
- Disposal
Bedrooms and Bathrooms
- 2 Bedrooms
- 3 Potential Bedrooms
Laundry
- Laundry in unit
- Dryer
- Washer
Finished Basement
- Basement Fills Entire Space Under The House
- Finished Basement Bathroom
Parking
- 2 Parking Spaces
- Driveway
- Uncovered Parking
- Parking Included in Price
- Assigned Parking
Outdoor Features
- Patio
- Porch
Schools
- Stuart R Paddock Elementary School
- Plum Grove Junior High School
- Wm Fremd High School
Utilities
- Forced Air Heating and Cooling System
- Heating System Uses Natural Gas
Listing and Financial Details
- Homeowner Tax Exemptions
Community Details
Overview
- Association fees include insurance, exterior maintenance, lawn care, scavenger, snow removal
- 4 Units
- Association Phone (773) 329-3985
- End Unit
Pet Policy
- Pets up to 70 lbs
- Dogs and Cats Allowed
Ownership History
Purchase Details
Home Financials for this Owner
Home Financials are based on the most recent Mortgage that was taken out on this home.Purchase Details
Home Financials for this Owner
Home Financials are based on the most recent Mortgage that was taken out on this home.Purchase Details
Purchase Details
Home Financials for this Owner
Home Financials are based on the most recent Mortgage that was taken out on this home.Purchase Details
Home Financials for this Owner
Home Financials are based on the most recent Mortgage that was taken out on this home.Purchase Details
Home Financials for this Owner
Home Financials are based on the most recent Mortgage that was taken out on this home.Purchase Details
Home Financials for this Owner
Home Financials are based on the most recent Mortgage that was taken out on this home.Similar Homes in Palatine, IL
Home Values in the Area
Average Home Value in this Area
Purchase History
| Date | Type | Sale Price | Title Company |
|---|---|---|---|
| Warranty Deed | $270,000 | Chicago Title | |
| Warranty Deed | $245,500 | Burnet Title Post Closing | |
| Warranty Deed | $245,500 | Burnet Title Post Closing | |
| Warranty Deed | $274,000 | None Available | |
| Warranty Deed | $250,000 | Chicago Title Insurance Comp | |
| Warranty Deed | $255,000 | Pntn | |
| Warranty Deed | $156,500 | Heritage Title |
Mortgage History
| Date | Status | Loan Amount | Loan Type |
|---|---|---|---|
| Open | $256,500 | New Conventional | |
| Previous Owner | $233,225 | New Conventional | |
| Previous Owner | $219,200 | New Conventional | |
| Previous Owner | $187,425 | New Conventional | |
| Previous Owner | $197,000 | New Conventional | |
| Previous Owner | $204,000 | Unknown | |
| Previous Owner | $108,900 | Unknown | |
| Previous Owner | $107,000 | Unknown | |
| Previous Owner | $106,500 | No Value Available |
Property History
| Date | Event | Price | Change | Sq Ft Price |
|---|---|---|---|---|
| 07/28/2021 07/28/21 | Sold | $270,000 | -5.3% | $153 / Sq Ft |
| 06/15/2021 06/15/21 | Pending | -- | -- | -- |
| 06/03/2021 06/03/21 | For Sale | $285,000 | +16.1% | $162 / Sq Ft |
| 11/26/2019 11/26/19 | Sold | $245,500 | -1.8% | $193 / Sq Ft |
| 10/16/2019 10/16/19 | Pending | -- | -- | -- |
| 09/12/2019 09/12/19 | For Sale | $250,000 | -8.8% | $197 / Sq Ft |
| 10/14/2016 10/14/16 | Sold | $274,000 | -5.2% | $228 / Sq Ft |
| 08/04/2016 08/04/16 | Pending | -- | -- | -- |
| 07/08/2016 07/08/16 | Price Changed | $289,000 | +3.6% | $241 / Sq Ft |
| 07/06/2016 07/06/16 | For Sale | $279,000 | +11.6% | $233 / Sq Ft |
| 07/12/2013 07/12/13 | Sold | $249,900 | 0.0% | -- |
| 06/02/2013 06/02/13 | Pending | -- | -- | -- |
| 06/02/2013 06/02/13 | For Sale | $249,900 | -- | -- |
Tax History Compared to Growth
Tax History
| Year | Tax Paid | Tax Assessment Tax Assessment Total Assessment is a certain percentage of the fair market value that is determined by local assessors to be the total taxable value of land and additions on the property. | Land | Improvement |
|---|---|---|---|---|
| 2024 | $7,070 | $27,199 | $1,892 | $25,307 |
| 2023 | $7,789 | $27,199 | $1,892 | $25,307 |
| 2022 | $7,789 | $27,199 | $1,892 | $25,307 |
| 2021 | $6,859 | $21,120 | $1,103 | $20,017 |
| 2020 | $6,757 | $21,120 | $1,103 | $20,017 |
| 2019 | $6,740 | $23,503 | $1,103 | $22,400 |
| 2018 | $7,766 | $24,989 | $1,024 | $23,965 |
| 2017 | $7,619 | $24,989 | $1,024 | $23,965 |
| 2016 | $6,377 | $24,989 | $1,024 | $23,965 |
| 2015 | $5,513 | $20,567 | $945 | $19,622 |
| 2014 | $6,242 | $20,567 | $945 | $19,622 |
| 2013 | $5,305 | $20,567 | $945 | $19,622 |
Agents Affiliated with this Home
-

Seller's Agent in 2021
Greg Olson
Keller Williams Thrive
(847) 977-7024
20 in this area
84 Total Sales
-

Buyer's Agent in 2021
Bill Flemming
The McDonald Group
(847) 366-8477
1 in this area
434 Total Sales
-

Seller's Agent in 2019
Stefanie Ridolfo
Real Broker LLC
(630) 200-2120
5 in this area
407 Total Sales
-
L
Buyer's Agent in 2019
Louie Ruffolo
Parkvue
-

Seller's Agent in 2016
Katherine McClelland
Compass
(773) 717-9778
19 Total Sales
-
E
Buyer's Agent in 2016
Elizabeth Engquist
Compass
(312) 953-3635
1 Total Sale
Map
Source: Midwest Real Estate Data (MRED)
MLS Number: 11109565
APN: 02-15-411-072-1004
- 390 W Mahogany Ct Unit 701
- 390 W Mahogany Ct Unit 606
- 315 Johnson St
- 87 W Station St
- 124 W Colfax St Unit 301
- 435 W Wood St Unit 307A
- 241 N Brockway St
- 104 N Plum Grove Rd Unit 203
- 470 W Mahogany Ct Unit 408
- Lot 1 W Wilson St
- 50 N Plum Grove Rd Unit 202E
- 50 N Plum Grove Rd Unit 703E
- 2 E Slade St
- 4 E Slade St
- 141 S Cedar St
- 544 W Palatine Rd
- 169 S Greeley St
- 55 S Hale St Unit 403
- 222 S Maple St
- 59 S Hale St Unit 402
