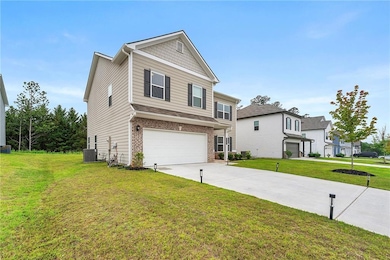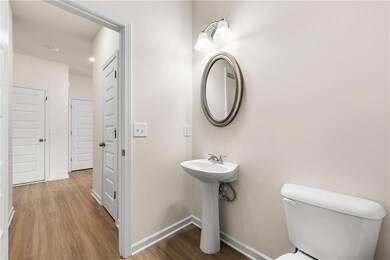228 Whitneys Way Dallas, GA 30157
Highlights
- Open-Concept Dining Room
- Traditional Architecture
- Solid Surface Countertops
- Oversized primary bedroom
- Loft
- White Kitchen Cabinets
About This Home
Welcome to 228 Whitneys Way — a beautifully maintained, move-in ready home located in one of Paulding County’s most sought-after private communities. Tucked away on a quiet street with minimal traffic, this home offers the ideal blend of privacy, convenience, and modern comfort. Step inside to discover a thoughtfully designed layout featuring spacious living areas, a bright and airy kitchen, and generously sized bedrooms perfect for today's lifestyle. Whether you're entertaining guests or enjoying a cozy evening in, the open-concept design and seamless flow make everyday living feel elevated. Buyers will love the low monthly HOA, strong sense of community, and top-rated schools that make this location a standout for growing families. Don’t miss your opportunity to secure this exceptional home in a thriving, family-friendly neighborhood. Schedule your private tour today.
Home Details
Home Type
- Single Family
Est. Annual Taxes
- $499
Year Built
- Built in 2024
Lot Details
- 9,148 Sq Ft Lot
- Landscaped
- Level Lot
- Back and Front Yard
Parking
- 2 Car Attached Garage
- Front Facing Garage
- Garage Door Opener
- Driveway
Home Design
- Traditional Architecture
- Composition Roof
- Wood Siding
Interior Spaces
- 2,404 Sq Ft Home
- 2-Story Property
- Ceiling Fan
- Double Pane Windows
- Family Room with Fireplace
- Open-Concept Dining Room
- Loft
- Bonus Room
- Pull Down Stairs to Attic
- Fire and Smoke Detector
Kitchen
- Open to Family Room
- Breakfast Bar
- Electric Range
- Microwave
- Dishwasher
- Kitchen Island
- Solid Surface Countertops
- White Kitchen Cabinets
Flooring
- Carpet
- Luxury Vinyl Tile
Bedrooms and Bathrooms
- 4 Bedrooms
- Oversized primary bedroom
- Walk-In Closet
- Double Vanity
- Separate Shower in Primary Bathroom
- Soaking Tub
Laundry
- Laundry Room
- Laundry on upper level
Outdoor Features
- Patio
- Rain Gutters
Schools
- Allgood - Paulding Elementary School
- Herschel Jones Middle School
- Paulding County High School
Utilities
- Central Heating and Cooling System
- Underground Utilities
Listing and Financial Details
- Security Deposit $2,800
- 12 Month Lease Term
- Assessor Parcel Number 091714
Community Details
Overview
- Property has a Home Owners Association
- Silver Trace Commons Ph 2 Subdivision
Pet Policy
- Pets Allowed
- Pet Deposit $350
Map
Source: First Multiple Listing Service (FMLS)
MLS Number: 7621334
APN: 149.2.3.061.0000
- 194 Harris Loop
- 798 Winndale Rd
- 269 Silver Ridge Dr
- 163 Silver Fox Trail
- 105 Whitneys Way
- 325 Harris Loop
- 0 Villa Rica Highway 61
- 107 Silverwood Dr
- 205 Silver Spring St
- 301 Silver Spring St
- 165 Winndale Rd
- 206 Sage Woods Way
- 245 Silver Spring St
- 108 Alpine Ct
- Greenbriar Plan at Sage Woods - Maple Street Collection
- Wesley Plan at Sage Woods - Maple Street Collection
- DaVinci Plan at Sage Woods - Maple Street Collection
- Breckenridge Plan at Sage Woods - Maple Street Collection
- Jensen Plan at Sage Woods - Maple Street Collection
- Yosemite Plan at Sage Woods - Maple Street Collection
- 252 Silver Ridge Dr
- 289 Silver Ridge Dr
- 174 Silver Fox Trail
- 186 Silver Fox Trail
- 225 Silver Fox Trail
- 1175 Old Harris Rd
- 415 Silver Spring St
- 112 Silver Trace
- 228 Silver Spring St
- 1068 Merchants Dr
- 233 Logan Creek Ln
- 106 Heritage Club Ln
- 315 Heritage Club Cir
- 207 Hollyhock Ln
- 201 Butler Industrial Dr
- 412 Ivy Crest Dr
- 115 White Park Place
- 405 Ivy Crest Dr
- 81 Victorian Cir
- 301 Ivy Crest Dr







