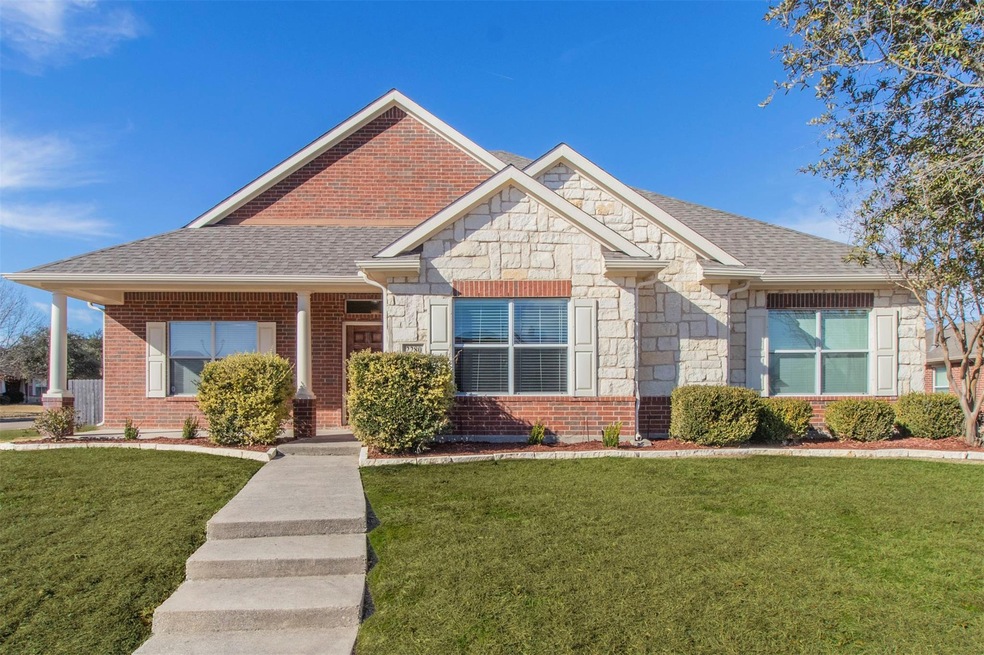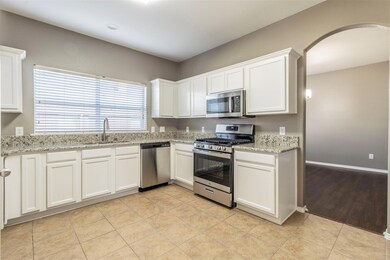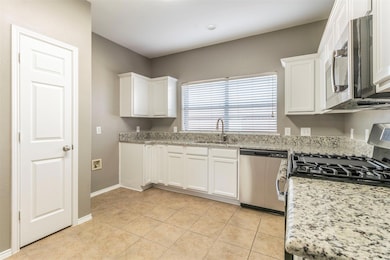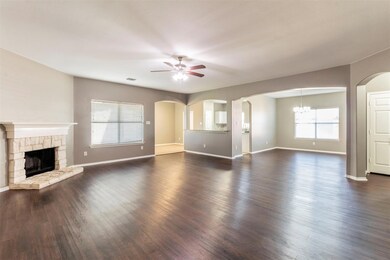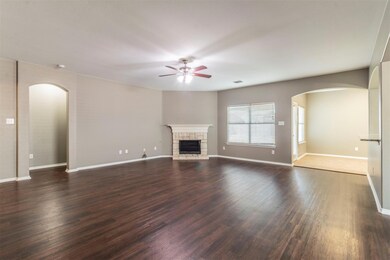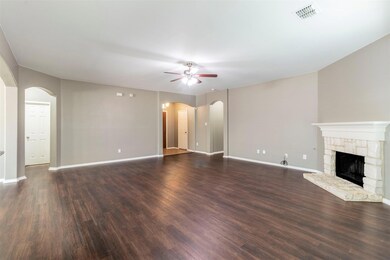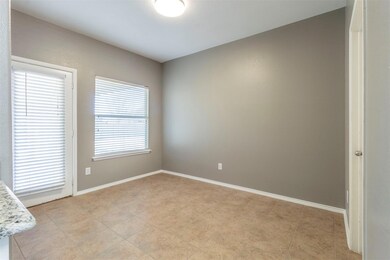
2280 Acacia Rockwall, TX 75032
Timber Creek Estates NeighborhoodHighlights
- Open Floorplan
- Traditional Architecture
- Corner Lot
- Sharon Shannon Elementary School Rated A
- Wood Flooring
- Granite Countertops
About This Home
As of February 2025Custom, beautiful, and spacious 3-2-2 on corner lot in Timber Creek Estates. Large family room with wood floors and wood burning stone fireplace. Kitchen is open to the family room with breakfast bar and nook with enhance decorative lighting. Kitchen features new granite countertops, lovely cabinetry, and brand new stainless steel appliances. Master bedroom suite kas private access to the covered patio, and has ample room for a sitting area. Primary bathroom has dual sinks, garden tub, separate shower and large walk-in closet. Large backyard, sprinkler system, separate laundry room and rear entry garage with opener complete this well maintained home.
Last Agent to Sell the Property
BRG & Associates Brokerage Phone: 972-442-7508 License #0530652 Listed on: 01/27/2025
Home Details
Home Type
- Single Family
Est. Annual Taxes
- $5,587
Year Built
- Built in 2005
Lot Details
- 0.28 Acre Lot
- Wood Fence
- Landscaped
- Corner Lot
- Sprinkler System
- Private Yard
- Large Grassy Backyard
HOA Fees
- $35 Monthly HOA Fees
Parking
- 2-Car Garage with one garage door
- Common or Shared Parking
- Rear-Facing Garage
- Garage Door Opener
- Driveway
Home Design
- Traditional Architecture
- Brick Exterior Construction
- Slab Foundation
- Composition Roof
- Stone Veneer
Interior Spaces
- 2,096 Sq Ft Home
- 1-Story Property
- Open Floorplan
- Built-In Features
- Ceiling Fan
- Chandelier
- Decorative Lighting
- Wood Burning Fireplace
- Gas Fireplace
- Window Treatments
- Fire and Smoke Detector
Kitchen
- Eat-In Kitchen
- Plumbed For Gas In Kitchen
- Gas Range
- Microwave
- Dishwasher
- Granite Countertops
- Disposal
Flooring
- Wood
- Carpet
- Ceramic Tile
Bedrooms and Bathrooms
- 3 Bedrooms
- Walk-In Closet
- 2 Full Bathrooms
Laundry
- Laundry in Utility Room
- Full Size Washer or Dryer
- Washer and Electric Dryer Hookup
Outdoor Features
- Covered Patio or Porch
- Rain Gutters
Schools
- Sharon Shannon Elementary School
- Herman E Utley Middle School
- Heath High School
Utilities
- Central Heating and Cooling System
- Underground Utilities
- Individual Gas Meter
- High Speed Internet
- Cable TV Available
Community Details
- Association fees include management fees
- Rockwall Timber Creek HOA, Phone Number (972) 359-1548
- Timber Creek Estates Subdivision
- Mandatory home owners association
Listing and Financial Details
- Legal Lot and Block 8 / H
- Assessor Parcel Number 000000055517
- $6,026 per year unexempt tax
Ownership History
Purchase Details
Home Financials for this Owner
Home Financials are based on the most recent Mortgage that was taken out on this home.Purchase Details
Purchase Details
Purchase Details
Purchase Details
Home Financials for this Owner
Home Financials are based on the most recent Mortgage that was taken out on this home.Similar Homes in Rockwall, TX
Home Values in the Area
Average Home Value in this Area
Purchase History
| Date | Type | Sale Price | Title Company |
|---|---|---|---|
| Deed | -- | Independence Title | |
| Warranty Deed | -- | Independence Title | |
| Warranty Deed | -- | Independence Title | |
| Interfamily Deed Transfer | -- | None Available | |
| Interfamily Deed Transfer | -- | None Available | |
| Quit Claim Deed | -- | None Available | |
| Vendors Lien | -- | None Available |
Mortgage History
| Date | Status | Loan Amount | Loan Type |
|---|---|---|---|
| Open | $332,550 | New Conventional | |
| Previous Owner | $134,850 | Purchase Money Mortgage |
Property History
| Date | Event | Price | Change | Sq Ft Price |
|---|---|---|---|---|
| 02/10/2025 02/10/25 | Sold | -- | -- | -- |
| 01/28/2025 01/28/25 | Pending | -- | -- | -- |
| 01/27/2025 01/27/25 | For Sale | $369,500 | 0.0% | $176 / Sq Ft |
| 08/21/2020 08/21/20 | Rented | $1,745 | -2.8% | -- |
| 08/20/2020 08/20/20 | For Rent | $1,795 | +5.9% | -- |
| 08/16/2019 08/16/19 | Rented | $1,695 | -3.1% | -- |
| 07/17/2019 07/17/19 | Under Contract | -- | -- | -- |
| 06/25/2019 06/25/19 | For Rent | $1,750 | 0.0% | -- |
| 06/18/2018 06/18/18 | Rented | $1,750 | 0.0% | -- |
| 06/18/2018 06/18/18 | For Rent | $1,750 | -- | -- |
Tax History Compared to Growth
Tax History
| Year | Tax Paid | Tax Assessment Tax Assessment Total Assessment is a certain percentage of the fair market value that is determined by local assessors to be the total taxable value of land and additions on the property. | Land | Improvement |
|---|---|---|---|---|
| 2025 | $5,587 | $363,980 | $130,000 | $233,980 |
| 2023 | $5,587 | $363,333 | $143,000 | $220,333 |
| 2022 | $6,251 | $347,340 | $130,000 | $217,340 |
| 2021 | $5,046 | $253,150 | $81,320 | $171,830 |
| 2020 | $5,027 | $243,690 | $78,280 | $165,410 |
| 2019 | $5,183 | $239,880 | $54,720 | $185,160 |
| 2018 | $4,979 | $224,960 | $50,880 | $174,080 |
| 2017 | $4,913 | $214,070 | $48,000 | $166,070 |
| 2016 | $4,305 | $187,570 | $48,000 | $139,570 |
| 2015 | $3,854 | $175,160 | $27,000 | $148,160 |
| 2014 | $3,854 | $165,320 | $27,000 | $138,320 |
Agents Affiliated with this Home
-
Russell Page
R
Seller's Agent in 2025
Russell Page
BRG & Associates
(214) 783-6747
2 in this area
22 Total Sales
-
Vanessa Page

Seller Co-Listing Agent in 2025
Vanessa Page
BRG & Associates
(214) 695-3902
2 in this area
15 Total Sales
-
Alison Houpt
A
Buyer's Agent in 2025
Alison Houpt
Scout RE Texas
(469) 767-2223
1 in this area
84 Total Sales
-
C
Seller's Agent in 2020
Connie Lee
HomeRiver Group
Map
Source: North Texas Real Estate Information Systems (NTREIS)
MLS Number: 20827123
APN: 55517
- 2290 Timber Creek Dr
- 3684 Chestnut Trail
- 3690 Chestnut Trail
- 3680 Juniper Hills Dr
- 3711 Oakcrest Dr
- 3617 Smoketree Dr
- 3676 Hawthorne Trail
- 2606 Lasalle Dr
- 3803 Hidden Cove Ct
- 2212 River Birch Ln
- 3823 Hidden Cove Ct
- 2742 Guadalupe Dr
- 3496 Hawthorne Trail
- 3909 Hidden Cove Ct
- Primrose FE IV Plan at Terracina
- Primrose FE V Plan at Terracina
- Spring Cress II Plan at Terracina
- Bellflower IV Plan at Terracina
- Seaberry II Plan at Terracina
- Violet II Plan at Terracina
