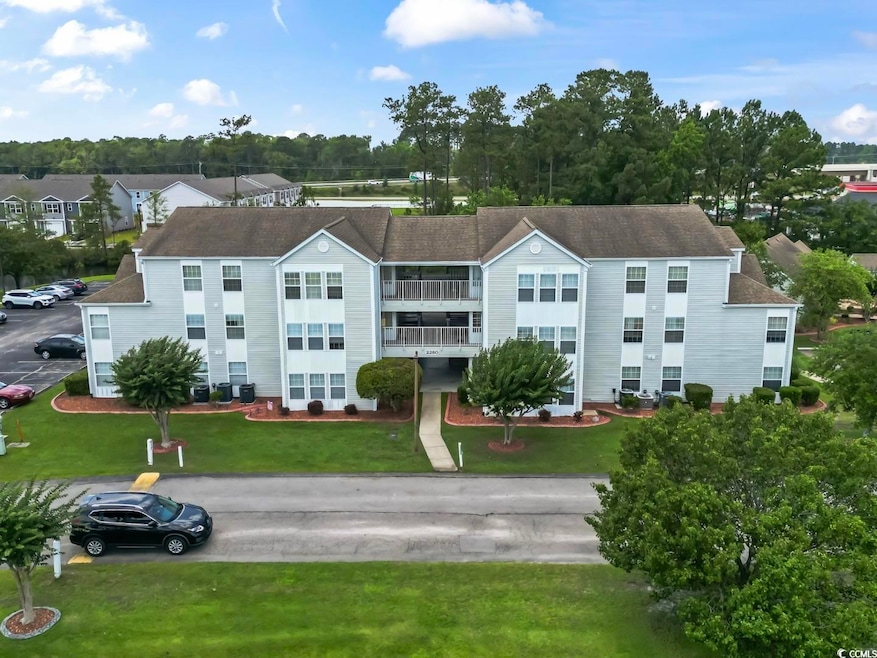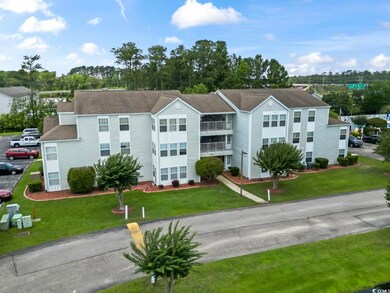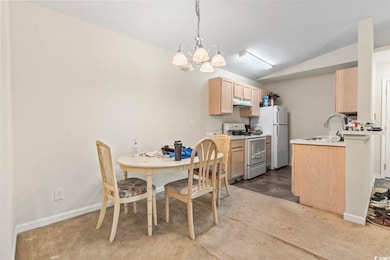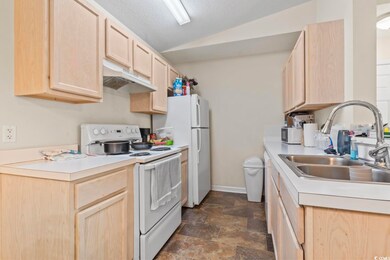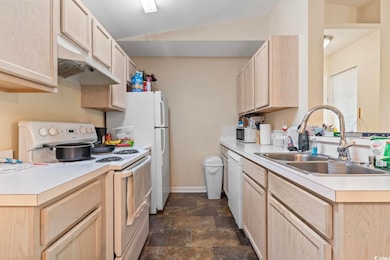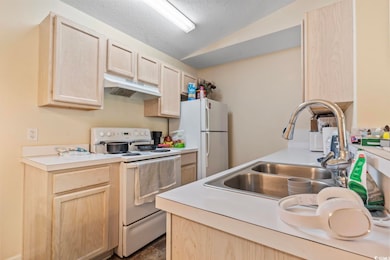2280 Andover Dr Unit L Surfside Beach, SC 29575
Estimated payment $1,483/month
Highlights
- Lake View
- End Unit
- Laundry Room
- Seaside Elementary Rated A-
- Community Pool
- Central Heating and Cooling System
About This Home
Welcome to coastal living at its finest! This spacious top-floor 2-bedroom, 2-bathroom condo is located in the highly desirable Southbridge community in Surfside Beach-just minutes from the ocean and perfectly positioned right next to the community pool, clubhouse, and picnic area, making every day feel like a vacation. Step inside to an inviting open-concept layout with soaring vaulted ceilings that enhance the sense of space and natural light. The Carolina room overlooks a peaceful pond, offering the perfect spot to enjoy your morning coffee or relax after a day at the beach. With its unbeatable location just 2.5 miles from Surfside Beach, you'll love being so close to the sand, surf, and Surfside Pier-while still enjoying a quiet, residential setting. Southbridge offers a resort-style lifestyle with well-maintained amenities and beautifully landscaped grounds. You're also just minutes away from everything you need: shopping centers, restaurants, golf courses, top-rated schools, and popular Grand Strand attractions. Whether you're searching for your next home, a vacation getaway, or a smart investment, this condo is a rare find in a prime location. Don-t miss out-schedule your showing today and discover the perfect blend of convenience, comfort, and coastal charm!
Listing Agent
Century 21 The Harrelson Group License #130832 Listed on: 06/09/2025

Property Details
Home Type
- Condominium
Est. Annual Taxes
- $1,088
Year Built
- Built in 1995
Lot Details
- End Unit
HOA Fees
- $415 Monthly HOA Fees
Parking
- 1 to 5 Parking Spaces
Home Design
- Entry on the 3rd floor
- Slab Foundation
- Vinyl Siding
Interior Spaces
- 1,100 Sq Ft Home
- 3-Story Property
- Ceiling Fan
- Window Treatments
- Combination Dining and Living Room
- Lake Views
Kitchen
- Range
- Dishwasher
- Disposal
Flooring
- Carpet
- Laminate
Bedrooms and Bathrooms
- 2 Bedrooms
- Split Bedroom Floorplan
- 2 Full Bathrooms
Laundry
- Laundry Room
- Washer and Dryer Hookup
Home Security
Schools
- Seaside Elementary School
- Saint James Middle School
- Saint James High School
Utilities
- Central Heating and Cooling System
- Water Heater
- Phone Available
- Cable TV Available
Community Details
Overview
- Association fees include electric common, water and sewer, trash pickup, pool service, landscape/lawn, insurance, manager, primary antenna/cable TV, common maint/repair
- Low-Rise Condominium
Recreation
- Community Pool
Pet Policy
- Only Owners Allowed Pets
Security
- Fire and Smoke Detector
Map
Home Values in the Area
Average Home Value in this Area
Tax History
| Year | Tax Paid | Tax Assessment Tax Assessment Total Assessment is a certain percentage of the fair market value that is determined by local assessors to be the total taxable value of land and additions on the property. | Land | Improvement |
|---|---|---|---|---|
| 2024 | $1,088 | $11,394 | $0 | $11,394 |
| 2023 | $1,088 | $7,560 | $0 | $7,560 |
| 2021 | $1,008 | $7,560 | $0 | $7,560 |
| 2020 | $930 | $7,560 | $0 | $7,560 |
| 2019 | $930 | $7,560 | $0 | $7,560 |
| 2018 | $0 | $6,825 | $0 | $6,825 |
| 2017 | -- | $3,900 | $0 | $3,900 |
| 2016 | -- | $3,900 | $0 | $3,900 |
| 2015 | $782 | $6,195 | $0 | $6,195 |
| 2014 | $757 | $3,540 | $0 | $3,540 |
Property History
| Date | Event | Price | List to Sale | Price per Sq Ft |
|---|---|---|---|---|
| 06/09/2025 06/09/25 | For Sale | $185,000 | -- | $168 / Sq Ft |
Purchase History
| Date | Type | Sale Price | Title Company |
|---|---|---|---|
| Warranty Deed | $67,000 | -- | |
| Quit Claim Deed | -- | -- | |
| Survivorship Deed | $64,000 | -- |
Mortgage History
| Date | Status | Loan Amount | Loan Type |
|---|---|---|---|
| Open | $50,250 | No Value Available | |
| Closed | $50,250 | Stand Alone Refi Refinance Of Original Loan |
Source: Coastal Carolinas Association of REALTORS®
MLS Number: 2514297
APN: 45800000021
- 2280 Andover Dr Unit C
- PEARSON TH Plan at The Cove at Glenns Bay
- 104 Bayou Loop Unit Lot 3
- 2276 Essex Dr Unit K
- 2276 Essex Dr Unit A
- 2276 Essex Dr Unit H
- 314 Bayou Loop Unit Lot 64
- 312 Bayou Loop Unit Lot 63
- 2262 Andover Dr Unit J
- 308 Bayou Loop Unit Lot 61
- 306 Bayou Loop Unit Lot 60
- 2268 Essex Dr Unit H
- 298 Bayou Loop Unit Lot 59
- 158 Bayou Loop Unit Lot 20
- 296 Bayou Loop Unit Lot 58
- 8650 Southbridge Dr Unit A
- 294 Bayou Loop
- 294 Bayou Loop Unit Lot 57
- 164 Bayou Loop Unit Lot 23
- 292 Bayou Loop Unit Lot 56
- 344 Bayou Loop
- 2265 Huntingdon Dr
- 2226 Huntingdon Dr Unit D
- 8796 Chandler Dr Unit F
- 8775 Chandler Dr Unit C
- 8725 Chandler Dr Unit South Lakes
- 30A Indian Oak Ln Unit FL1-ID1308939P
- 1920 Bent Grass Dr Unit ID1329033P
- 1920 Bent Grass Dr Unit ID1329044P
- 1930 Bent Grass Dr Unit ID1329031P
- 2020 Cross Gate Blvd Unit ID1329045P
- 27-E Colony Dr Unit ID1329037P
- 1890 Auburn Ln Unit 29H
- 1356 Glenns Bay Rd Unit ID1308938P
- 1356 Glenns Bay Rd Unit H202
- 1356 Glenns Bay Rd Unit L208
- 1870 Auburn Ln Unit 21C
- 2040 Cross Gate Blvd Unit 204
- 1860 Auburn Ln Unit ID1329073P
- 1890E Auburn Ln Unit ID1329035P
