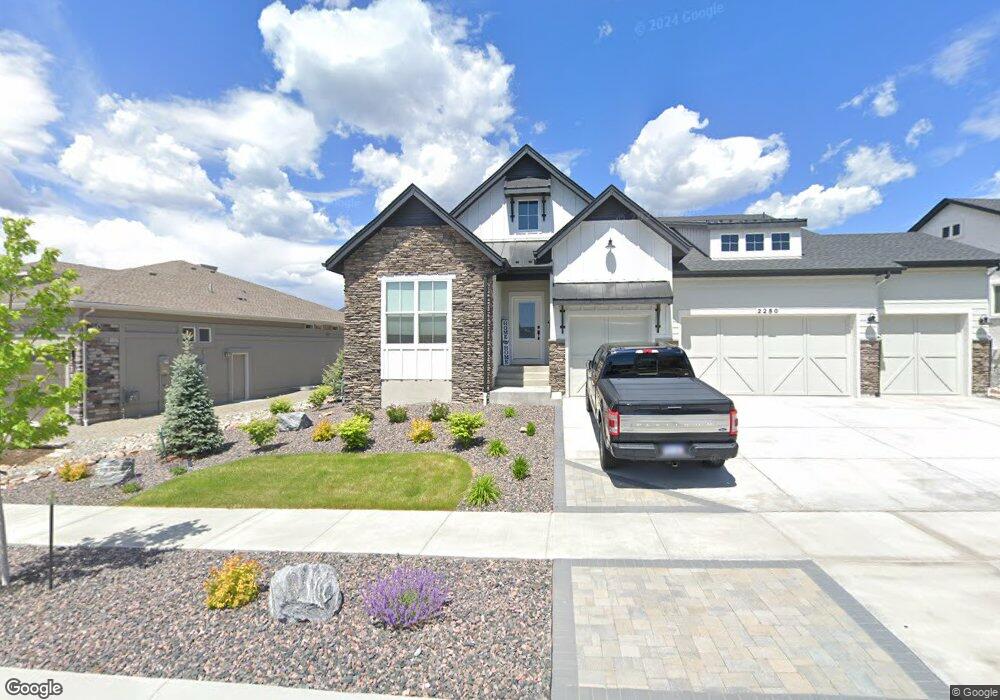2280 Cabernet Ct Colorado Springs, CO 80921
Flying Horse Ranch NeighborhoodEstimated Value: $974,000 - $1,118,822
4
Beds
3
Baths
4,021
Sq Ft
$258/Sq Ft
Est. Value
About This Home
This home is located at 2280 Cabernet Ct, Colorado Springs, CO 80921 and is currently estimated at $1,036,206, approximately $257 per square foot. 2280 Cabernet Ct is a home located in El Paso County with nearby schools including Discovery Canyon Campus Elementary School, Discovery Canyon Campus Middle School, and Discovery Canyon Campus High School.
Ownership History
Date
Name
Owned For
Owner Type
Purchase Details
Closed on
Jun 24, 2022
Sold by
Vantage Homes Corp
Bought by
Youkey Christina M and Youkey Matthew G
Current Estimated Value
Create a Home Valuation Report for This Property
The Home Valuation Report is an in-depth analysis detailing your home's value as well as a comparison with similar homes in the area
Home Values in the Area
Average Home Value in this Area
Purchase History
| Date | Buyer | Sale Price | Title Company |
|---|---|---|---|
| Youkey Christina M | $972,828 | New Title Company Name |
Source: Public Records
Mortgage History
| Date | Status | Borrower | Loan Amount |
|---|---|---|---|
| Closed | Youkey Christina M | $0 |
Source: Public Records
Tax History Compared to Growth
Tax History
| Year | Tax Paid | Tax Assessment Tax Assessment Total Assessment is a certain percentage of the fair market value that is determined by local assessors to be the total taxable value of land and additions on the property. | Land | Improvement |
|---|---|---|---|---|
| 2025 | $5,576 | $73,260 | -- | -- |
| 2024 | $4,703 | $54,430 | $14,370 | $40,060 |
| 2023 | $4,703 | $54,430 | $14,370 | $40,060 |
| 2022 | $924 | $8,270 | $8,270 | $0 |
| 2021 | $959 | $8,270 | $8,270 | $0 |
Source: Public Records
Map
Nearby Homes
- 2145 Coldstone Way
- 1955 Walnut Creek Ct
- 2064 Walnut Creek Ct
- 12323 Mionetto Ct
- 1849 Clayhouse Dr
- 2131 Seaglass St
- 1902 Walnut Creek Ct
- Infinity Plan at Village of Turin at Flying Horse - Classic Collection
- Sierra Plan at Village of Turin at Flying Horse - Classic Collection
- Monarch Plan at Village of Madonie at Flying Horse - Classic Collection
- Hillspire II Plan at Village of Turin at Flying Horse - Classic Collection
- Capstone Plan at Village of Turin at Flying Horse - Classic Collection
- Ashton Plan at Village of Madonie at Flying Horse - Classic Collection
- St James Plan at Village of Madonie at Flying Horse - Classic Collection
- Paradise Plan at Village of Madonie at Flying Horse - Classic Collection
- Grandview Plan at Village of Madonie at Flying Horse - Classic Collection
- Daybreak Plan at Village of Turin at Flying Horse - Classic Collection
- Daybreak Plan at Village of Madonie at Flying Horse - Classic Collection
- Dynasty Plan at Village of Turin at Flying Horse - Classic Collection
- Savannah Plan at Village of Madonie at Flying Horse - Classic Collection
- 2272 Cabernet Ct
- 2288 Cabernet Ct
- 2279 Cabernet Ct
- 2287 Cabernet Ct
- 1981 Clayhouse Dr Unit 2432961-1159
- 1981 Clayhouse Dr Unit 1906981-1159
- 1981 Clayhouse Dr Unit 1649231-1159
- 1981 Clayhouse Dr Unit 1120460-1159
- 1981 Clayhouse Dr Unit 722276-1159
- 1981 Clayhouse Dr Unit 1377779-1159
- 1981 Clayhouse Dr Unit 1185216-1159
- 1981 Clayhouse Dr Unit 1391372-1159
- 1981 Clayhouse Dr Unit 995275-1159
- 1981 Clayhouse Dr Unit 1303166-1159
- 1981 Clayhouse Dr Unit 1450351-1159
- 1981 Clayhouse Dr Unit 1029431-1159
- 1981 Clayhouse Dr Unit 1201978-1159
- 1981 Clayhouse Dr Unit 298898-1159
- 1981 Clayhouse Dr Unit 1014274-1159
- 1981 Clayhouse Dr Unit 1449769-1159
