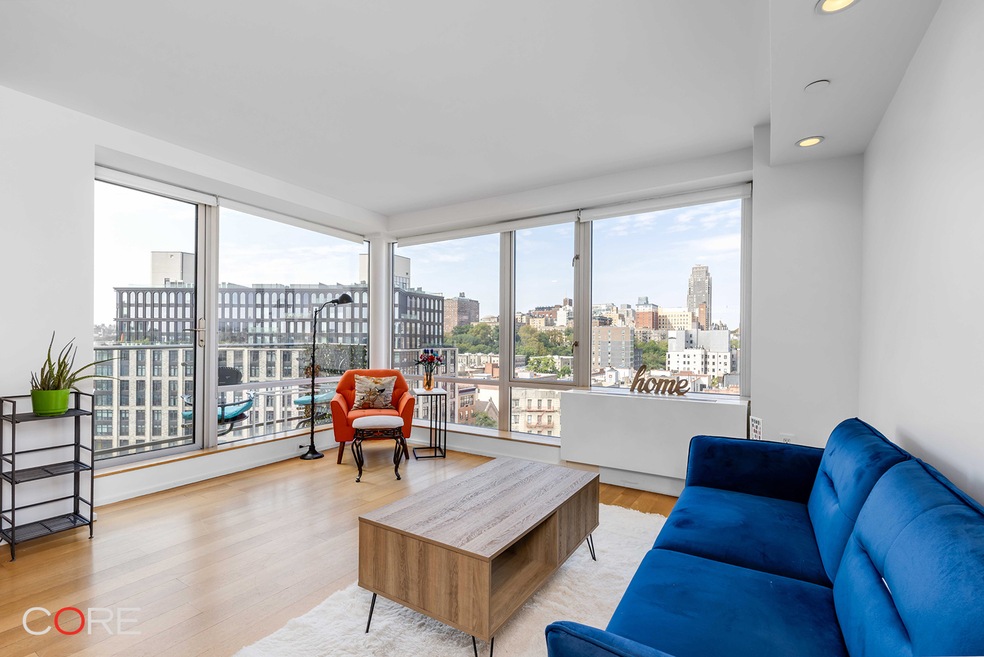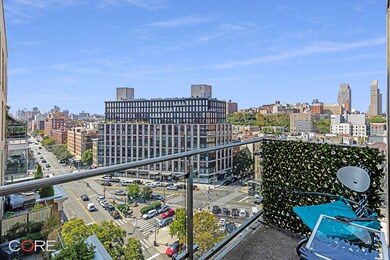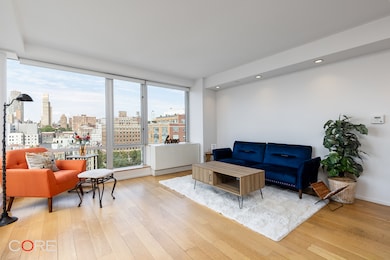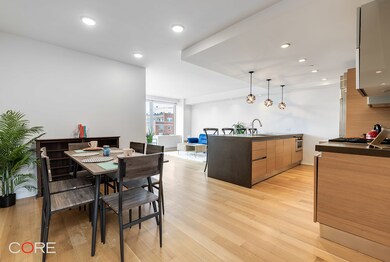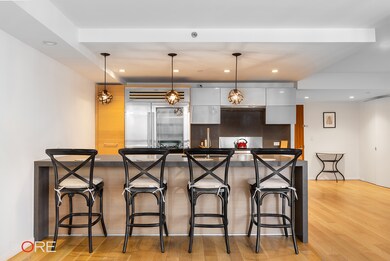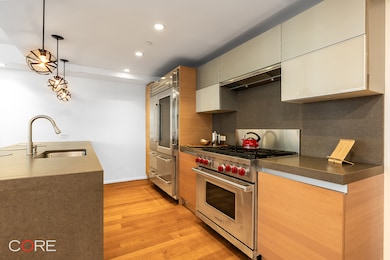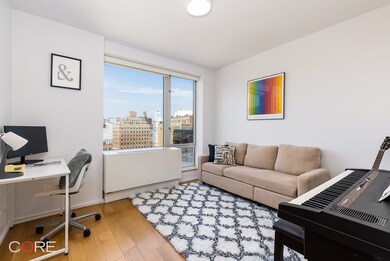2280 Frederick Douglass Blvd, Unit 11D Floor 11 New York, NY 10027
Central Harlem NeighborhoodEstimated payment $9,943/month
Highlights
- Valet Parking
- 4-minute walk to 125 Street (A,B,C,D Line)
- 11,777 Sq Ft lot
- Rooftop Deck
- City View
- 2-minute walk to Hancock Park
About This Home
Natural light floods the private balcony of Residence 11D, where inside you’ll find a spacious home with three bedrooms, two-and-a-half bathrooms, approximately 1,400 square feet of living space, and a host of luxurious touches—all set in a full-service condominium in prime southern Harlem, with a tax abatement in place until 2035. Enter the great room, featuring a wall of windows and a flexible layout that accommodates ample space for formal dining, seating up to 10 guests. Sun streams through the oversized, floor-to-ceiling windows, which offer expansive views of the city and park, and a southwest-facing balcony invites additional al fresco dining. The chef's kitchen features Aster Cucine custom cabinetry with soft-close drawers, Caesarstone countertops, and professional-level appliances, including a Miele dishwasher, a Sub-Zero refrigerator/freezer with glass door, LED Lighting, and drawer ice-maker, a Wolf dual fuel six-burner range, and a built-in microwave with drawer. The open kitchen is framed by a peninsula breakfast bar that seats four and offers additional storage. The king-size primary bedroom enjoys a walk-in closet, delivering generous storage, and an en-suite bath, with a glass-enclosed shower and soaking tub with air jets from Neptune, finished with imported Italian stone, custom tile, and brushed nickel faucets and controllers. The second and third bedrooms are ideally sized for queen-size bedrooms or a home office, each with a large custom closet for plentiful storage. The large second full bath is conveniently located near the second and third bedrooms and offers a deep soaking tub and shower with separate rain and adjustable hand-held showers. The powder room features a sliding, opaque barn door with handsome Bartels hardware. The comforts and conveniences of this home are complete with an additional walk-in closet, four-zone climate control, a full-size washer and vented dryer, and five-and-three-quarter-inch white oak floors laid throughout. 2280 Frederick Douglass Boulevard is a full-service condominium whose amenities include a 24-hour attended lobby, full-time porter and live-in super, onsite parking with electric car chargers and bike storage, a rooftop terrace with fireplace, barbecue grill and gorgeous sunsets, and a second-floor terrace outfitted with a plethora of seating, pergolas, an additional barbecue grill, and a children’s play area. The building sits among the shops, bars, and restaurants on lively Frederick Douglass Boulevard. Green space is plentiful with Morningside, Central and Marcus Garvey parks nearby. Transportation options include the A/B/C/D and 2/3 subway lines at 125th Street, multiple bus lines, including the M60 to LaGuardia Airport, and Citi Bike. Showings, by appointment, 7 days per week.
Open House Schedule
-
Sunday, November 23, 202512:00 to 1:00 pm11/23/2025 12:00:00 PM +00:0011/23/2025 1:00:00 PM +00:00Add to Calendar
Property Details
Home Type
- Condominium
Est. Annual Taxes
- $169
Year Built
- Built in 2010
HOA Fees
- $2,023 Monthly HOA Fees
Home Design
- Entry on the 11th floor
Interior Spaces
- 1,355 Sq Ft Home
- Open Floorplan
- Recessed Lighting
- City Views
Kitchen
- Breakfast Bar
- Convection Oven
- Electric Oven
- Gas Cooktop
- Range Hood
- Microwave
- Ice Maker
- Dishwasher
- Stone Countertops
Bedrooms and Bathrooms
- 3 Bedrooms
- Soaking Tub
Laundry
- Laundry closet
- Stacked Washer and Dryer
- Washer Dryer Allowed
Home Security
Parking
- 70 Parking Spaces
- Electric Vehicle Home Charger
Additional Features
- Balcony
- Development of the land is complete
Listing and Financial Details
- Legal Lot and Block 7506 / 01928
Community Details
Overview
- 88 Units
- 2280 Fdb Condominium Association
- High-Rise Condominium
- Harlem Subdivision
- 12-Story Property
Amenities
- Valet Parking
- Rooftop Deck
- Courtyard
- Elevator
Security
- Fire and Smoke Detector
- Fire Sprinkler System
Map
About This Building
Home Values in the Area
Average Home Value in this Area
Tax History
| Year | Tax Paid | Tax Assessment Tax Assessment Total Assessment is a certain percentage of the fair market value that is determined by local assessors to be the total taxable value of land and additions on the property. | Land | Improvement |
|---|---|---|---|---|
| 2025 | $169 | $151,193 | $33,718 | $117,475 |
| 2024 | $169 | $148,156 | $33,718 | $114,438 |
| 2023 | $165 | $145,412 | $33,718 | $111,694 |
| 2022 | $165 | $141,538 | $33,718 | $107,820 |
| 2021 | $165 | $141,055 | $33,718 | $107,337 |
| 2020 | $168 | $156,162 | $33,718 | $122,444 |
| 2019 | $170 | $152,649 | $33,718 | $118,931 |
| 2018 | $172 | $135,183 | $33,718 | $101,465 |
| 2017 | $172 | $117,860 | $33,718 | $84,142 |
| 2016 | $174 | $116,315 | $33,718 | $82,597 |
| 2015 | $136 | $106,727 | $33,719 | $73,008 |
| 2014 | $136 | $100,492 | $33,718 | $66,774 |
Property History
| Date | Event | Price | List to Sale | Price per Sq Ft |
|---|---|---|---|---|
| 09/25/2025 09/25/25 | For Sale | $1,500,000 | -- | $1,107 / Sq Ft |
Purchase History
| Date | Type | Sale Price | Title Company |
|---|---|---|---|
| Deed | $1,231,132 | -- |
Source: Real Estate Board of New York (REBNY)
MLS Number: RLS20050925
APN: 1928-1585
- 265 W 122nd St Unit C
- 271 W 122nd St Unit 1
- 2280 Frederick Douglass Blvd Unit 11-E
- 240 W 123rd St Unit TERRA
- 300 W 122nd St Unit 10I
- 300 W 122nd St Unit 4F
- 300 W 122nd St Unit 7Q
- 300 W 122nd St Unit 4H
- 300 W 122nd St Unit 10N
- 300 W 122nd St Unit 8Q
- 300 W 122nd St Unit 4J
- 300 W 122nd St Unit 11D
- 300 W 122nd St Unit 7B
- 300 W 122nd St Unit 6M
- 300 W 122nd St Unit 9A
- 300 W 122nd St Unit 6 N
- 300 W 122nd St Unit 6A
- 300 W 122nd St Unit 6H
- 300 W 122nd St Unit 5D
- 300 W 122nd St Unit 9C
- 2300 Frederick Douglass Blvd Unit 9F
- 243 W 122nd St Unit 4B
- 233 W 121st St Unit 2
- 312 W 121st St
- 285 Saint Nicholas Ave Unit C
- 201 W 120th St Unit 7-E
- 88 Morningside Ave Unit 8G
- 230 W 126th St Unit 26-D
- 2192 Frederick Douglass Blvd Unit 1-E
- 301 W 118th St Unit 314
- 301 W 118th St Unit 119
- 140 W 123rd St Unit Apartment 3
- 132 W 123rd St Unit 3
- 136 W 121st St Unit 1
- 125 W 123rd St Unit 202
- 371 W 126th St Unit 1B
- 371 W 126th St Unit 4B
- 410 W 126th St
- 130 West 132nd Stree 132 Unit Garden
- 22 W 121st St Unit GARDEN
