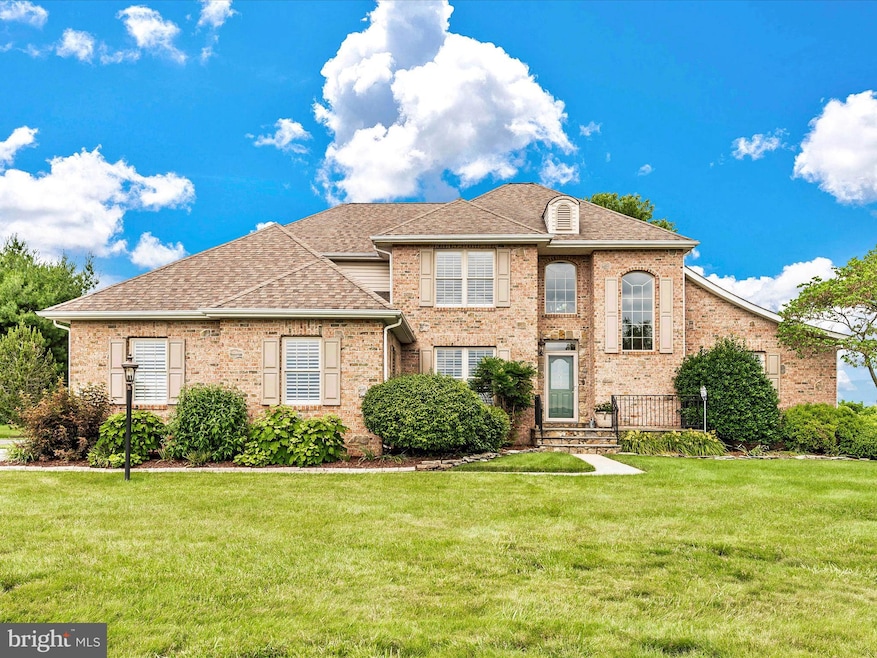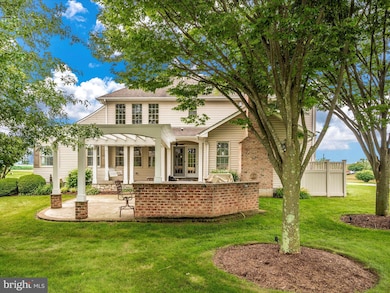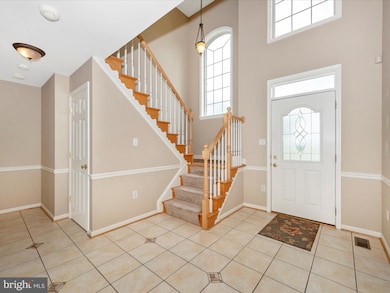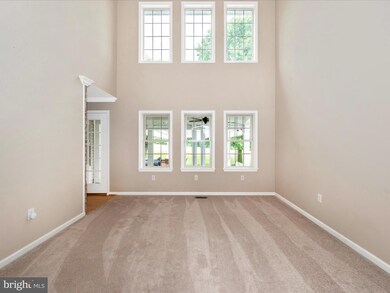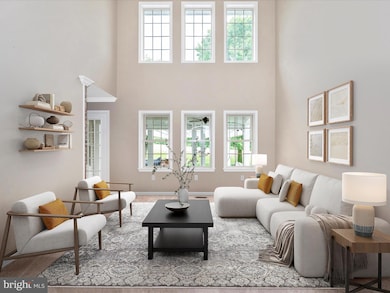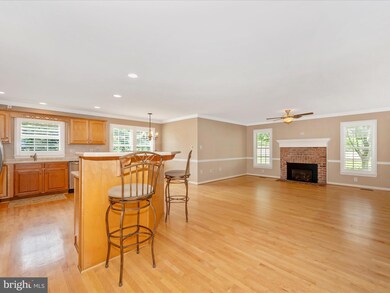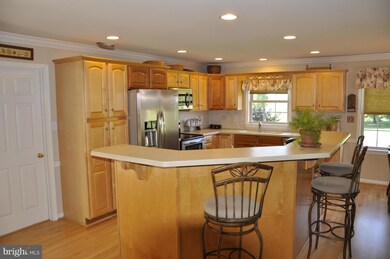
2280 Gapland Rd Jefferson, MD 21755
Burkittsville NeighborhoodHighlights
- Scenic Views
- 1.7 Acre Lot
- Traditional Floor Plan
- Valley Elementary School Rated A-
- Colonial Architecture
- Wood Flooring
About This Home
As of January 2025Don't miss your opportunity to own this beautiful, quality, custom built home by Cordell Builders on 1.7 acres. Move in ready for you to enjoy the exemplary features that adorn this home (brick accent wall, two-story luxury tiled foyer, propane gas fireplace, plantation shutters, alarm system, to name a few) with the convenience of a main level primary suite. The upper level boasts three bedrooms and an oversized full bath. The basement is partially finished with a family room and bar area, and a large storage area. Enjoy picturesque views as you entertain or enjoy quiet family time on the veranda featuring a pergola and kitchenette. The rear yard backs up to farmland that is in the Mid Maryland Rural Legacy program. This home will not disappoint. No HOA and no city taxes in sought after Jefferson.
Home Details
Home Type
- Single Family
Est. Annual Taxes
- $4,486
Year Built
- Built in 2002
Lot Details
- 1.7 Acre Lot
- Rural Setting
- East Facing Home
- Landscaped
- Extensive Hardscape
- Cleared Lot
- Property is in very good condition
Parking
- 2 Car Attached Garage
- Garage Door Opener
- Driveway
Property Views
- Scenic Vista
- Pasture
- Mountain
- Garden
Home Design
- Colonial Architecture
- Brick Exterior Construction
- Asphalt Roof
- Stone Siding
- Vinyl Siding
- Passive Radon Mitigation
- Concrete Perimeter Foundation
Interior Spaces
- Property has 3 Levels
- Traditional Floor Plan
- Wet Bar
- Crown Molding
- Ceiling height of 9 feet or more
- Fireplace Mantel
- Gas Fireplace
- Low Emissivity Windows
- Insulated Windows
- Window Treatments
- Wood Frame Window
- Window Screens
- French Doors
- Atrium Doors
- Six Panel Doors
- Family Room
- Combination Kitchen and Living
- Dining Room
- Game Room
- Sun or Florida Room
- Storage Room
- Attic
Kitchen
- Eat-In Country Kitchen
- Breakfast Area or Nook
- Electric Oven or Range
- Self-Cleaning Oven
- Stove
- Microwave
- Extra Refrigerator or Freezer
- Ice Maker
- Dishwasher
- Upgraded Countertops
- Disposal
Flooring
- Wood
- Carpet
- Luxury Vinyl Plank Tile
Bedrooms and Bathrooms
- En-Suite Primary Bedroom
- En-Suite Bathroom
Laundry
- Laundry on main level
- Dryer
- Washer
Partially Finished Basement
- Basement Fills Entire Space Under The House
- Connecting Stairway
- Sump Pump
Home Security
- Home Security System
- Carbon Monoxide Detectors
- Fire and Smoke Detector
Outdoor Features
- Patio
- Shed
- Porch
Schools
- Valley Elementary School
- Brunswick Middle School
- Brunswick High School
Utilities
- Central Air
- Heat Pump System
- Vented Exhaust Fan
- 200+ Amp Service
- Propane
- Well
- Electric Water Heater
- Gravity Septic Field
Community Details
- No Home Owners Association
- Built by JACK CORDELL
Listing and Financial Details
- Tax Lot 3
- Assessor Parcel Number 1122437348
Ownership History
Purchase Details
Home Financials for this Owner
Home Financials are based on the most recent Mortgage that was taken out on this home.Purchase Details
Similar Homes in Jefferson, MD
Home Values in the Area
Average Home Value in this Area
Purchase History
| Date | Type | Sale Price | Title Company |
|---|---|---|---|
| Deed | $730,000 | Community Title | |
| Deed | $104,040 | -- |
Mortgage History
| Date | Status | Loan Amount | Loan Type |
|---|---|---|---|
| Open | $544,000 | New Conventional | |
| Previous Owner | $325,000 | New Conventional | |
| Previous Owner | $372,000 | Adjustable Rate Mortgage/ARM | |
| Previous Owner | $395,000 | Stand Alone Second | |
| Previous Owner | $100,000 | Credit Line Revolving | |
| Previous Owner | $277,000 | Stand Alone Second | |
| Previous Owner | $70,000 | Credit Line Revolving | |
| Closed | -- | No Value Available |
Property History
| Date | Event | Price | Change | Sq Ft Price |
|---|---|---|---|---|
| 01/07/2025 01/07/25 | Sold | $730,000 | -2.5% | $205 / Sq Ft |
| 10/04/2024 10/04/24 | Price Changed | $749,000 | -3.3% | $210 / Sq Ft |
| 08/29/2024 08/29/24 | Price Changed | $774,900 | 0.0% | $218 / Sq Ft |
| 06/27/2024 06/27/24 | Price Changed | $775,000 | -3.1% | $218 / Sq Ft |
| 06/07/2024 06/07/24 | For Sale | $799,500 | -- | $225 / Sq Ft |
Tax History Compared to Growth
Tax History
| Year | Tax Paid | Tax Assessment Tax Assessment Total Assessment is a certain percentage of the fair market value that is determined by local assessors to be the total taxable value of land and additions on the property. | Land | Improvement |
|---|---|---|---|---|
| 2025 | $6,668 | $594,500 | -- | -- |
| 2024 | $6,668 | $538,400 | $0 | $0 |
| 2023 | $5,801 | $482,300 | $95,200 | $387,100 |
| 2022 | $5,646 | $469,133 | $0 | $0 |
| 2021 | $5,367 | $455,967 | $0 | $0 |
| 2020 | $5,338 | $442,800 | $95,200 | $347,600 |
| 2019 | $5,245 | $438,900 | $0 | $0 |
| 2018 | $5,098 | $435,000 | $0 | $0 |
| 2017 | $8,079 | $431,100 | $0 | $0 |
| 2016 | $5,315 | $415,000 | $0 | $0 |
| 2015 | $5,315 | $398,900 | $0 | $0 |
| 2014 | $5,315 | $382,800 | $0 | $0 |
Agents Affiliated with this Home
-
Susan Kelley

Seller's Agent in 2025
Susan Kelley
Kelley Real Estate Professionals
(240) 674-1089
5 in this area
114 Total Sales
-
Susan Hiles
S
Seller Co-Listing Agent in 2025
Susan Hiles
Kelley Real Estate Professionals
(301) 473-4711
5 in this area
77 Total Sales
-
Allie Ballew

Buyer's Agent in 2025
Allie Ballew
Samson Properties
(301) 676-2844
3 in this area
64 Total Sales
Map
Source: Bright MLS
MLS Number: MDFR2049008
APN: 22-437348
- 6208 Picnic Woods Rd
- 7 W Main St
- 2640 Jefferson Pike
- Lot 2 Sumantown Rd
- Lot 1 Sumantown Rd
- 6524 Morningside Ct
- 4614 Newington Rd
- 1332A Arnoldtown Rd
- 3105 Sumantown Rd
- 3343 Brockton Dr
- 981 Jefferson Pike
- 3620 Carswell Place
- 1706 Water St
- 3117 Valley View Ct
- 3805 Bedford Dr
- 4211 Spring View Ct
- 0 Petersville Rd
- 3856 Shadywood Dr Unit 2B
- 143 Fiona Way
- 3430 Roy Shafer Rd
