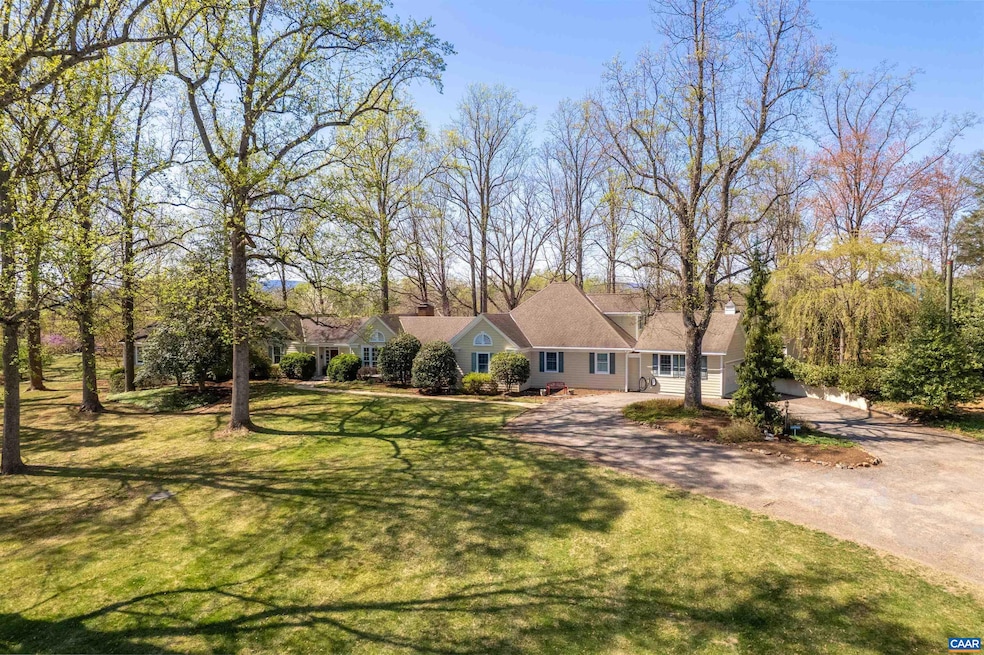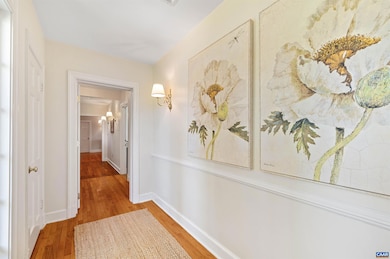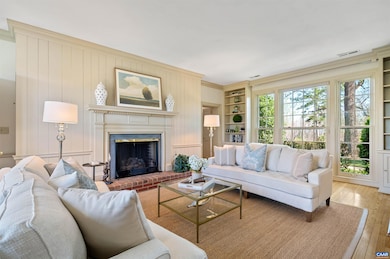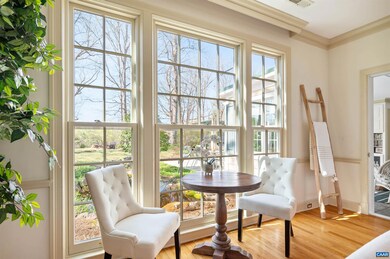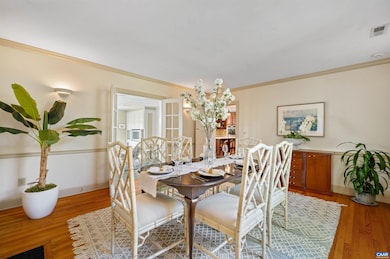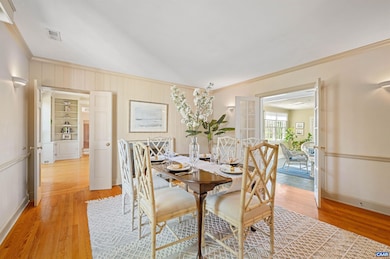2280 Garth Rd Charlottesville, VA 22901
West Charlottesville NeighborhoodEstimated payment $7,186/month
Highlights
- 2.85 Acre Lot
- Hydromassage or Jetted Bathtub
- Breakfast Area or Nook
- Ivy Elementary School Rated A-
- Home Office
- Front Porch
About This Home
The Foxfield Inn, is a stunning 6-bedroom, 7-bathroom home designed for both comfort, sophistication and is being sold either as a home or an inn. Each spacious bedroom boasts a private en-suite bath. The expansive eat-in kitchen is a chef’s dream, featuring solid surface countertops, rich wood cabinetry, stainless steel appliances, and a gas stove. Multiple living spaces include seven cozy gas fireplaces and a light-filled sunroom perfect for year-round enjoyment. Custom built-in bookshelves add timeless character, large au pair suite above garage, and storage rooms ensure ample space for organization. Outside, the beautifully landscaped backyard is an entertainer’s paradise, complete with a gazebo, hot tub, tranquil fish pond, and a generous patio for gatherings or a quiet retreat.
Listing Agent
SALLY DU BOSE
SALLY DU BOSE REAL ESTATE PARTNERS License #0225152798 Listed on: 09/09/2025
Home Details
Home Type
- Single Family
Est. Annual Taxes
- $12,049
Year Built
- Built in 1951
Lot Details
- 2.85 Acre Lot
- Zoning described as RA Rural Area
Parking
- 2 Car Garage
- Basement Garage
- Side Facing Garage
- Garage Door Opener
Home Design
- Block Foundation
- Poured Concrete
- Stick Built Home
Interior Spaces
- 1-Story Property
- Recessed Lighting
- Gas Log Fireplace
- Double Pane Windows
- Home Office
- Permanent Attic Stairs
Kitchen
- Breakfast Area or Nook
- Gas Range
- Microwave
- Dishwasher
- Kitchen Island
Bedrooms and Bathrooms
- 6 Bedrooms | 5 Main Level Bedrooms
- Walk-In Closet
- 7 Full Bathrooms
- Double Vanity
- Hydromassage or Jetted Bathtub
Outdoor Features
- Patio
- Front Porch
Schools
- Ivy Elementary School
- Henley Middle School
- Western Albemarle High School
Utilities
- Heat Pump System
- Private Water Source
- Well
Community Details
Listing and Financial Details
- Assessor Parcel Number 04300-00-00-025D0
Map
Home Values in the Area
Average Home Value in this Area
Tax History
| Year | Tax Paid | Tax Assessment Tax Assessment Total Assessment is a certain percentage of the fair market value that is determined by local assessors to be the total taxable value of land and additions on the property. | Land | Improvement |
|---|---|---|---|---|
| 2025 | $13,206 | $1,477,200 | $362,300 | $1,114,900 |
| 2024 | $12,049 | $1,410,900 | $283,500 | $1,127,400 |
| 2023 | $11,258 | $1,318,300 | $267,800 | $1,050,500 |
| 2022 | $9,285 | $1,087,200 | $241,500 | $845,700 |
| 2021 | $8,543 | $1,000,300 | $225,800 | $774,500 |
| 2020 | $8,116 | $950,400 | $218,400 | $732,000 |
| 2019 | $7,869 | $921,400 | $218,400 | $703,000 |
| 2018 | $8,459 | $1,003,800 | $218,400 | $785,400 |
| 2017 | $8,497 | $1,012,700 | $218,400 | $794,300 |
| 2016 | $7,760 | $924,900 | $219,200 | $705,700 |
| 2015 | $7,555 | $922,500 | $219,200 | $703,300 |
| 2014 | -- | $913,800 | $219,200 | $694,600 |
Property History
| Date | Event | Price | List to Sale | Price per Sq Ft |
|---|---|---|---|---|
| 11/04/2025 11/04/25 | Pending | -- | -- | -- |
| 09/09/2025 09/09/25 | For Sale | $1,200,000 | -- | $222 / Sq Ft |
Purchase History
| Date | Type | Sale Price | Title Company |
|---|---|---|---|
| Bargain Sale Deed | $985,000 | Chicago Title Insurance Co | |
| Gift Deed | -- | None Available | |
| Bargain Sale Deed | $1,100,000 | -- |
Mortgage History
| Date | Status | Loan Amount | Loan Type |
|---|---|---|---|
| Open | $800,000 | Credit Line Revolving | |
| Previous Owner | $875,000 | Credit Line Revolving |
Source: Charlottesville area Association of Realtors®
MLS Number: 668839
APN: 04300-00-00-025D0
- 2482 Schelford Farm Rd
- 0 Free Union Rd Unit 672174
- 2620 Wind River Rd
- 3228 Garth Rd
- 2417 Holkham Dr
- 2815 Cola Woods Ln
- 1284 Tilman Rd
- 850 Emerson Dr
- 630 Kearsarge Cir
- 6424 Free Union Rd
- 1790 Lambs Rd
- 651 Ivy Depot Rd
- 315 Terrell Rd W
- 923 Marsh Ln
- 925 Marsh Ln
- 824 Colridge Dr
- 1116 Marion Dr
- 1000 Huntwood Ln
- 505 Georgetown Rd
- 925 Huntwood Ln
Ask me questions while you tour the home.
