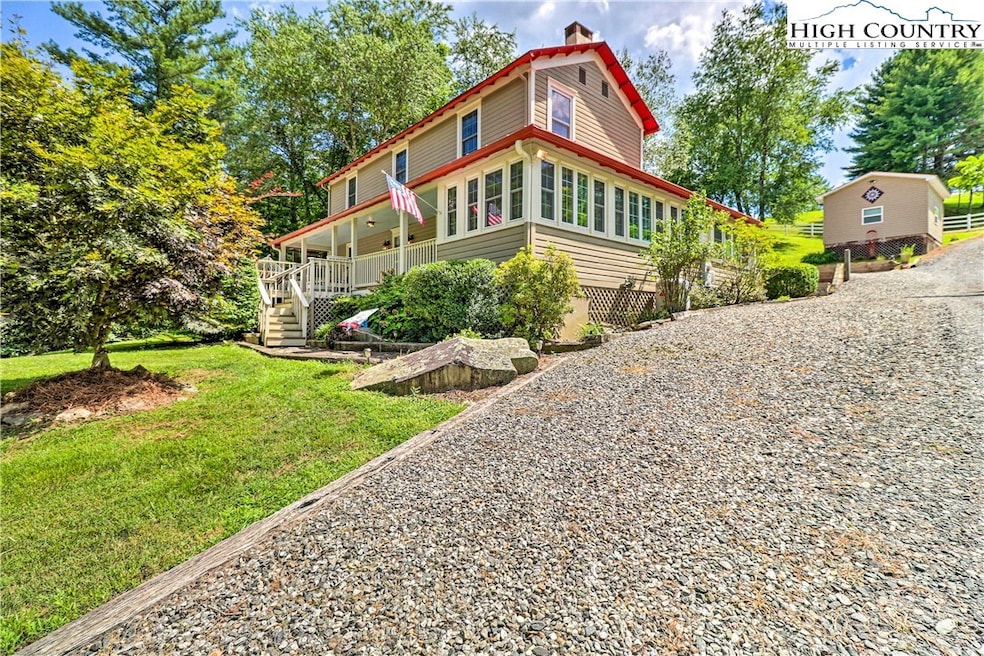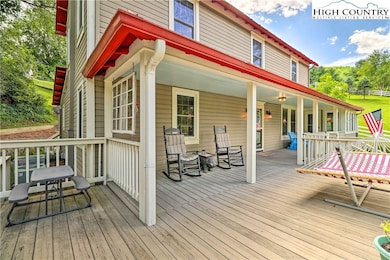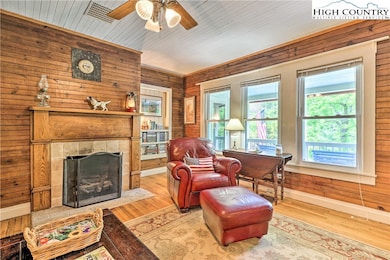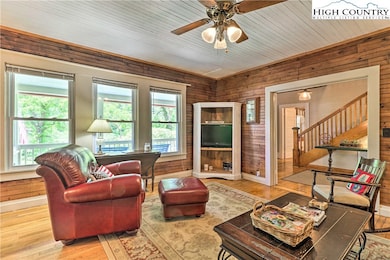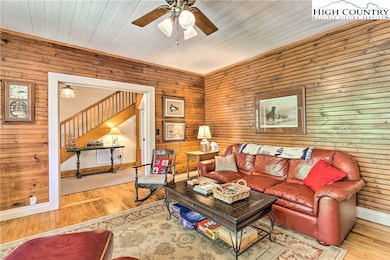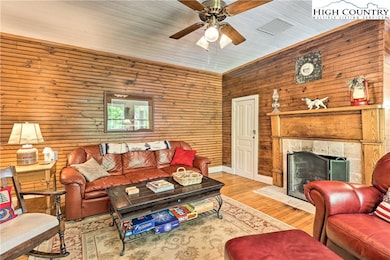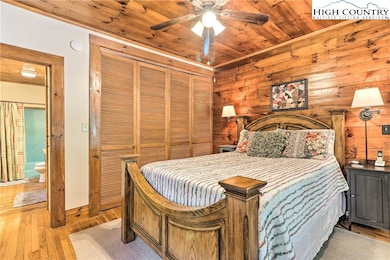2280 Garvey Bridge Rd Crumpler, NC 28617
Estimated payment $2,521/month
Highlights
- River View
- Attic
- No HOA
- Mountain Architecture
- Furnished
- Covered Patio or Porch
About This Home
Charm & Character best describe the CIRA 1900's Vintage Farmhouse which has been lovingly restored perserving as many of the original architectural details as possible while still offering modern day conveniences. No farmhouse is complete without the rocking chair front porch...this one won't disappoint & includes a lovely view of the New River just accross the road. The main level provides a welcoming foyer, cozy den w/gas FP, dining room, kitchen w/breakfast nook, sunroom, primary suite and laundry/bath combination. The upper level features two additional bedrooms & a third full bath. A spacious deck area out back is the perfect spot for grilling & dining. After dinner, enjoy the fire pit area in the side yard. Includes a 256 sq ft outbuilding for storing river toys, & tools/equipment. This graceful farmhouse is suitable for a full-time home, vacation home, and/or vacation rental investment. Enjoy all the High Country has to offer - 16 miles to W Jefferson for shopping, dining, & art galleries; 39 miles to Boone; less than a mile to outfitter and State Park with easy access to the river for fishing, tubing, & kayaking; 20 miles to Grayson Highlands for great hiking. Comes fully furnished with a few exceptions.
Listing Agent
Realty One Group Results Brokerage Phone: (828)263-6897 Listed on: 11/16/2025

Home Details
Home Type
- Single Family
Est. Annual Taxes
- $1,801
Year Built
- Built in 1900
Lot Details
- 1.1 Acre Lot
- Partially Fenced Property
Home Design
- Mountain Architecture
- Farmhouse Style Home
- Wood Frame Construction
- Metal Roof
- Wood Siding
Interior Spaces
- 2,167 Sq Ft Home
- 2-Story Property
- Furnished
- Stone Fireplace
- Gas Fireplace
- Propane Fireplace
- Double Pane Windows
- Vinyl Clad Windows
- Window Screens
- River Views
- Crawl Space
- Carbon Monoxide Detectors
- Attic
Kitchen
- Breakfast Area or Nook
- Electric Cooktop
- Microwave
- Dishwasher
Bedrooms and Bathrooms
- 3 Bedrooms
- 3 Full Bathrooms
Laundry
- Laundry on main level
- Dryer
- Washer
Parking
- No Garage
- Private Parking
- Gravel Driveway
Outdoor Features
- Covered Patio or Porch
- Fire Pit
- Shed
Schools
- Mountain View Elementary School
- Ashe County Middle School
- Ashe County High School
Utilities
- Two Cooling Systems Mounted To A Wall/Window
- Central Air
- Heat Pump System
- Private Water Source
- Well
- Electric Water Heater
- Septic Tank
- Septic System
- High Speed Internet
Community Details
- No Home Owners Association
- Otherseeremarks Subdivision
Listing and Financial Details
- Long Term Rental Allowed
- Tax Lot 14
- Assessor Parcel Number 013012019755
Map
Home Values in the Area
Average Home Value in this Area
Tax History
| Year | Tax Paid | Tax Assessment Tax Assessment Total Assessment is a certain percentage of the fair market value that is determined by local assessors to be the total taxable value of land and additions on the property. | Land | Improvement |
|---|---|---|---|---|
| 2025 | $1,838 | $344,200 | $45,000 | $299,200 |
| 2024 | $1,769 | $344,200 | $45,000 | $299,200 |
| 2023 | $1,769 | $344,200 | $45,000 | $299,200 |
| 2022 | $1,221 | $184,700 | $45,000 | $139,700 |
| 2021 | $1,109 | $165,400 | $45,000 | $120,400 |
| 2020 | $999 | $165,400 | $45,000 | $120,400 |
| 2019 | $979 | $165,400 | $45,000 | $120,400 |
| 2018 | $928 | $169,100 | $45,000 | $124,100 |
| 2016 | $930 | $169,100 | $45,000 | $124,100 |
| 2015 | $981 | $169,100 | $45,000 | $124,100 |
| 2014 | $981 | $193,500 | $60,000 | $133,500 |
Property History
| Date | Event | Price | List to Sale | Price per Sq Ft | Prior Sale |
|---|---|---|---|---|---|
| 11/16/2025 11/16/25 | For Sale | $449,000 | +19.4% | $207 / Sq Ft | |
| 10/05/2021 10/05/21 | Sold | $376,000 | 0.0% | $175 / Sq Ft | View Prior Sale |
| 09/05/2021 09/05/21 | Pending | -- | -- | -- | |
| 08/30/2021 08/30/21 | For Sale | $376,000 | +402.0% | $175 / Sq Ft | |
| 03/29/2013 03/29/13 | Sold | $74,900 | 0.0% | $43 / Sq Ft | View Prior Sale |
| 02/27/2013 02/27/13 | Pending | -- | -- | -- | |
| 01/31/2013 01/31/13 | For Sale | $74,900 | -- | $43 / Sq Ft |
Purchase History
| Date | Type | Sale Price | Title Company |
|---|---|---|---|
| Warranty Deed | $376,000 | None Available | |
| Quit Claim Deed | -- | None Available | |
| Special Warranty Deed | $75,000 | None Available | |
| Deed | $94,000 | None Available | |
| Interfamily Deed Transfer | -- | -- | |
| Quit Claim Deed | -- | Gaar Terri |
Mortgage History
| Date | Status | Loan Amount | Loan Type |
|---|---|---|---|
| Open | $250,000 | New Conventional | |
| Previous Owner | $150,000 | Adjustable Rate Mortgage/ARM |
Source: High Country Association of REALTORS®
MLS Number: 259093
APN: 01361-106-014
- 10 River Country Rd
- TBD Lala Way
- Lot #46 New River Landing
- 1118 Lucy Bell Rd
- 40 Yuri Ln
- 637 River Country Rd
- 34 Yuri Ln
- TBD Deer Path Rd
- 275 Esther Ln
- 17 Isabel Way
- 20 Isabel Way
- LOT 52 & 55 Rachel Way
- 257 Isabel Way
- 191 Tri State Knoll
- Lot #22 Isabel Way
- 102 Tielcroft Rd
- Lot 4 Running Cedar Ln
- 78 Lucy Bell Rd
- 80 Prime Cir
- 81 Prime Cir
- 312 Glenwood Dr
- 9303 Nc Hwy 88 E St Unit 6
- 9312 Nc-194 Unit 2
- 369 River Walk Trail
- 155 Birkdale Ct Unit C5-2 SUITE
- 875 Mount Jefferson Rd Unit 2
- 15 E 2nd St
- 410 Colonial Ave
- 503 von Turner Rd
- 109 Hice Ave
- 603 S Jefferson Ave Unit 5
- 64 Midpark Ln
- 51 Lucas St
- 562 Nikanor Rd Unit Upper Level Suite
- 148 Westwood Acres Dr
- 148 Westwood Acres Dr Unit Lower Level
- 1593 Bald Mountain Rd Unit STORAGE AREA ONLY
- 1267 Elk View Rd Unit 1
- 6206 Idlewild Rd
- 148 River St Unit 1
