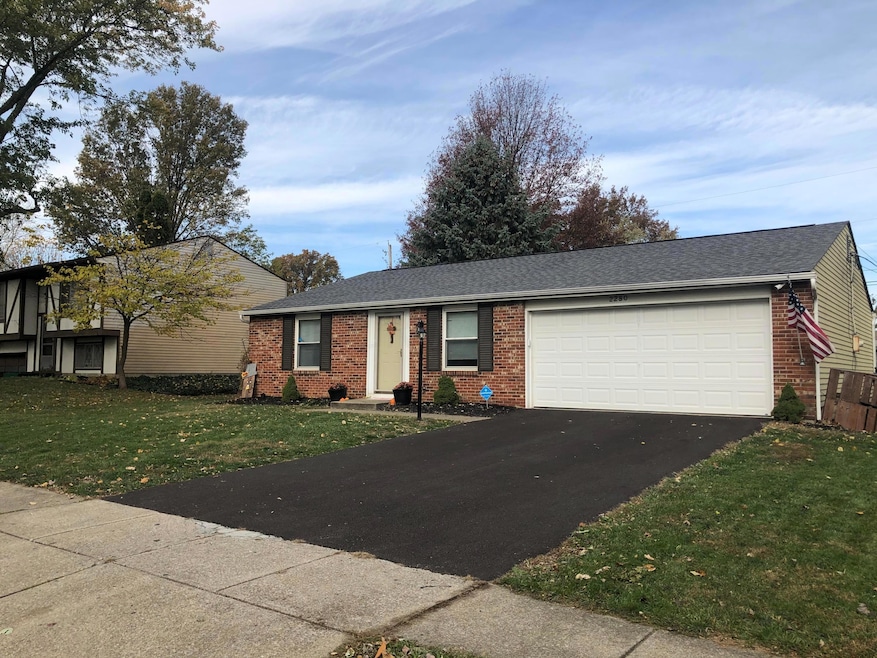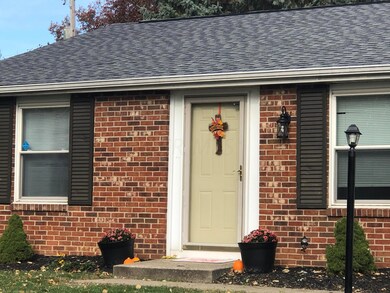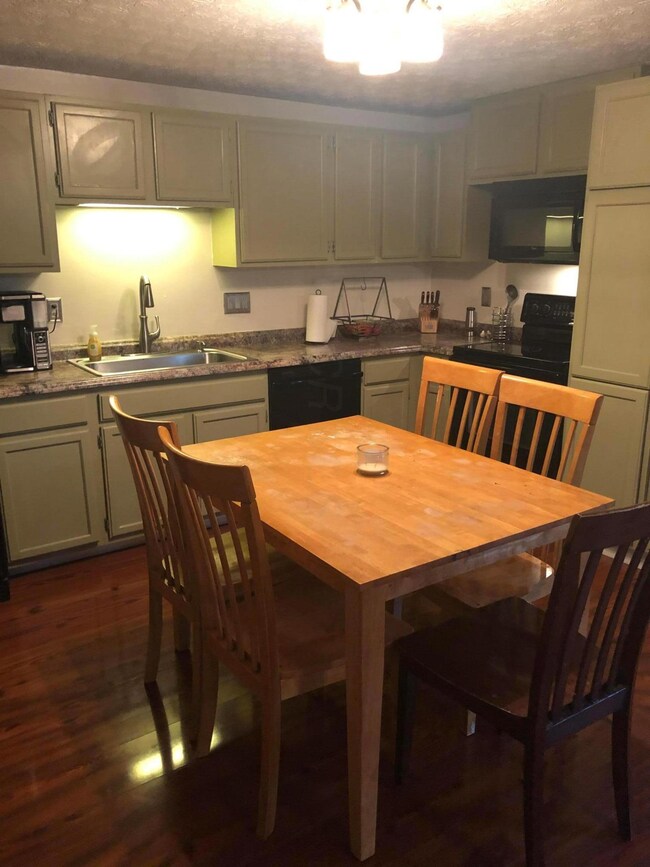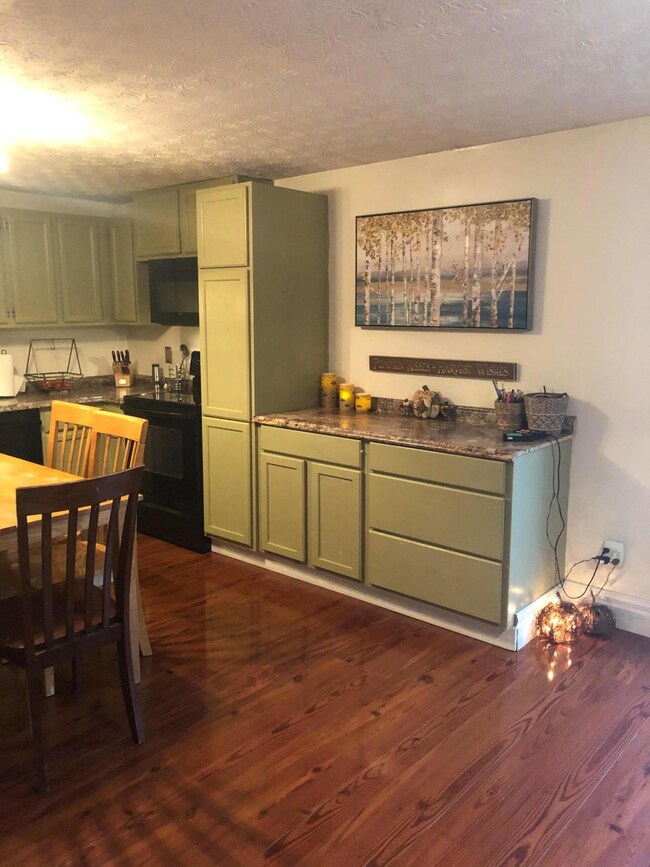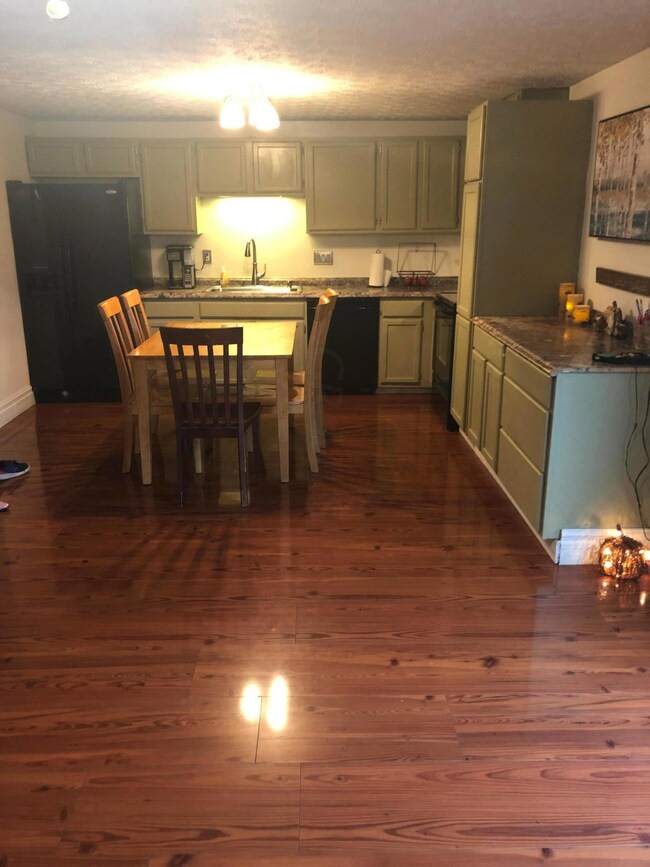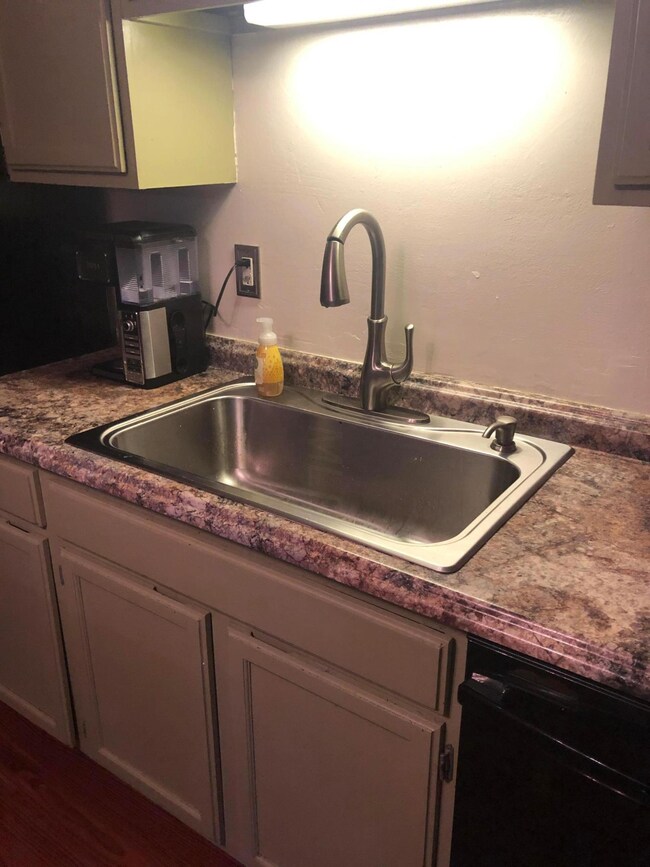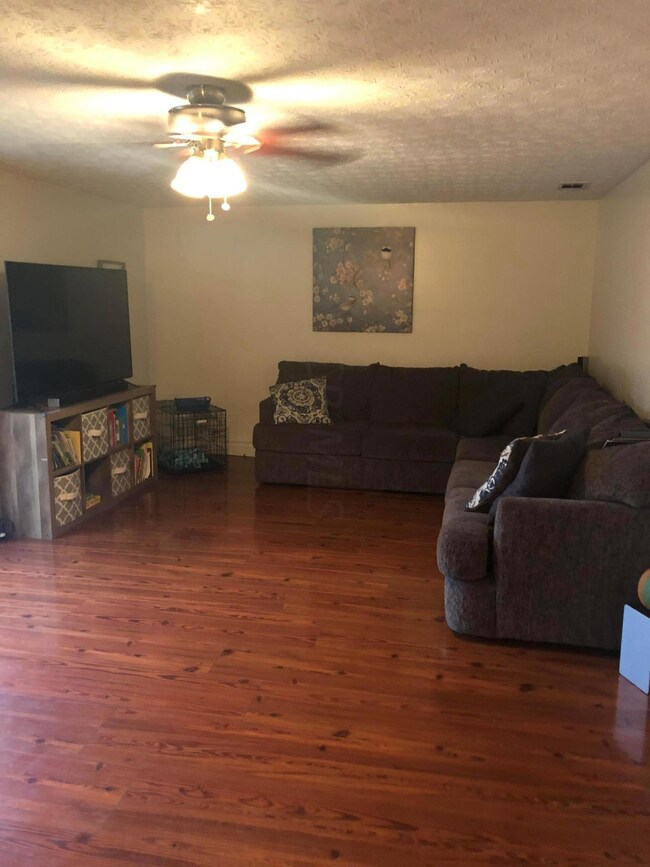
2280 Kilbourne Ave Columbus, OH 43229
Forest Park East NeighborhoodHighlights
- Ranch Style House
- Fenced Yard
- Patio
- Westerville South High School Rated A-
- 2 Car Attached Garage
- Central Air
About This Home
As of December 2019Well maintained, desirable 3-bedroom ranch with an ideal location close to many amenities. Home includes a generous sized family room, off the kitchen, which opens to back patio through sliding doors. Updated kitchen and mechanicals ...... newer roof, windows and driveway. Besides the generous family room, the home also includes a separate living room. Ideal property for a first-time home buyer, empty nester down-size, or investor. All electric house with all appliances remaining. New carpet & driveway in 2019. Home is ready to be moved into before the snow falls!!
Last Agent to Sell the Property
Ross Wright
RealEstate Technology Partners Listed on: 11/06/2019
Co-Listed By
Patti Brown-Wright
RealEstate Technology Partners
Last Buyer's Agent
Angela Holloway-Williams
Coldwell Banker Realty License #2003009119

Home Details
Home Type
- Single Family
Est. Annual Taxes
- $2,200
Year Built
- Built in 1978
Lot Details
- 6,970 Sq Ft Lot
- Fenced Yard
- Fenced
Parking
- 2 Car Attached Garage
Home Design
- Ranch Style House
- Brick Exterior Construction
- Block Foundation
- Slab Foundation
- Aluminum Siding
Interior Spaces
- 1,288 Sq Ft Home
- Insulated Windows
- Family Room
- Laundry on main level
Kitchen
- Electric Range
- Microwave
- Dishwasher
Flooring
- Carpet
- Laminate
Bedrooms and Bathrooms
- 3 Main Level Bedrooms
- 1 Full Bathroom
Outdoor Features
- Patio
Utilities
- Central Air
- Heating Available
- Electric Water Heater
Listing and Financial Details
- Assessor Parcel Number 600-165006
Ownership History
Purchase Details
Home Financials for this Owner
Home Financials are based on the most recent Mortgage that was taken out on this home.Purchase Details
Home Financials for this Owner
Home Financials are based on the most recent Mortgage that was taken out on this home.Purchase Details
Home Financials for this Owner
Home Financials are based on the most recent Mortgage that was taken out on this home.Purchase Details
Home Financials for this Owner
Home Financials are based on the most recent Mortgage that was taken out on this home.Purchase Details
Purchase Details
Home Financials for this Owner
Home Financials are based on the most recent Mortgage that was taken out on this home.Purchase Details
Purchase Details
Similar Homes in Columbus, OH
Home Values in the Area
Average Home Value in this Area
Purchase History
| Date | Type | Sale Price | Title Company |
|---|---|---|---|
| Warranty Deed | $140,000 | Ohio Real Title | |
| Warranty Deed | $97,000 | None Available | |
| Survivorship Deed | $92,900 | Monarch Ti | |
| Deed | $82,053 | Lakeside Title & Escrow | |
| Sheriffs Deed | $75,000 | Independent Title | |
| Deed | $82,000 | -- | |
| Deed | -- | -- | |
| Deed | $62,000 | -- |
Mortgage History
| Date | Status | Loan Amount | Loan Type |
|---|---|---|---|
| Open | $112,000 | New Conventional | |
| Previous Owner | $103,500 | New Conventional | |
| Previous Owner | $95,243 | FHA | |
| Previous Owner | $89,105 | FHA | |
| Previous Owner | $91,208 | FHA | |
| Previous Owner | $77,950 | Purchase Money Mortgage | |
| Previous Owner | $80,675 | FHA |
Property History
| Date | Event | Price | Change | Sq Ft Price |
|---|---|---|---|---|
| 03/31/2025 03/31/25 | Off Market | $140,000 | -- | -- |
| 03/27/2025 03/27/25 | Off Market | $140,000 | -- | -- |
| 03/27/2025 03/27/25 | Off Market | $97,000 | -- | -- |
| 12/16/2019 12/16/19 | Sold | $140,000 | -5.3% | $109 / Sq Ft |
| 11/13/2019 11/13/19 | Pending | -- | -- | -- |
| 11/06/2019 11/06/19 | For Sale | $147,900 | +52.5% | $115 / Sq Ft |
| 01/30/2015 01/30/15 | Sold | $97,000 | +0.1% | $75 / Sq Ft |
| 12/31/2014 12/31/14 | Pending | -- | -- | -- |
| 10/06/2014 10/06/14 | For Sale | $96,900 | -- | $75 / Sq Ft |
Tax History Compared to Growth
Tax History
| Year | Tax Paid | Tax Assessment Tax Assessment Total Assessment is a certain percentage of the fair market value that is determined by local assessors to be the total taxable value of land and additions on the property. | Land | Improvement |
|---|---|---|---|---|
| 2024 | $3,079 | $61,780 | $18,690 | $43,090 |
| 2023 | $3,004 | $61,775 | $18,690 | $43,085 |
| 2022 | $2,536 | $39,800 | $10,500 | $29,300 |
| 2021 | $2,560 | $39,800 | $10,500 | $29,300 |
| 2020 | $2,552 | $39,800 | $10,500 | $29,300 |
| 2019 | $2,251 | $33,500 | $8,750 | $24,750 |
| 2018 | $2,135 | $33,500 | $8,750 | $24,750 |
| 2017 | $2,207 | $33,500 | $8,750 | $24,750 |
| 2016 | $2,065 | $28,600 | $6,970 | $21,630 |
| 2015 | $2,070 | $28,600 | $6,970 | $21,630 |
| 2014 | $2,071 | $28,600 | $6,970 | $21,630 |
| 2013 | $1,086 | $30,100 | $7,315 | $22,785 |
Agents Affiliated with this Home
-
R
Seller's Agent in 2019
Ross Wright
RealEstate Technology Partners
-
P
Seller Co-Listing Agent in 2019
Patti Brown-Wright
RealEstate Technology Partners
-
A
Buyer's Agent in 2019
Angela Holloway-Williams
Coldwell Banker Realty
-
A
Buyer's Agent in 2019
Angela Holloway
Keller Williams Greater Ohio
-
A
Buyer's Agent in 2019
Angela Holloway- Williams
RE/MAX
-
D
Seller's Agent in 2015
DEBBIE LEDDINGHAM
Coldwell Banker Realty
Map
Source: Columbus and Central Ohio Regional MLS
MLS Number: 219041809
APN: 600-165006
- 2166 Waldorf Rd
- 2222 Trent Rd
- 2150 Waldorf Rd
- 2292 Rolling Rock Dr
- 2117 Kilbourne Ave
- 4750 Manitoba Ct
- 2126 Trent Rd
- 4923 Brittany Ct E
- 4702 Edinburgh Ln
- 2033 Brittany Rd
- 5100 Cleveland Ave
- 0 Claridon Rd
- 2506 Chester Rd
- 2590 Northwold Rd
- 2559 Claridon Rd
- 5258 Avalon Ave
- 2652 Landsburn Dr
- 0 Chester Rd
- 2077 Waymont Rd
- 1921 Dandridge Dr
