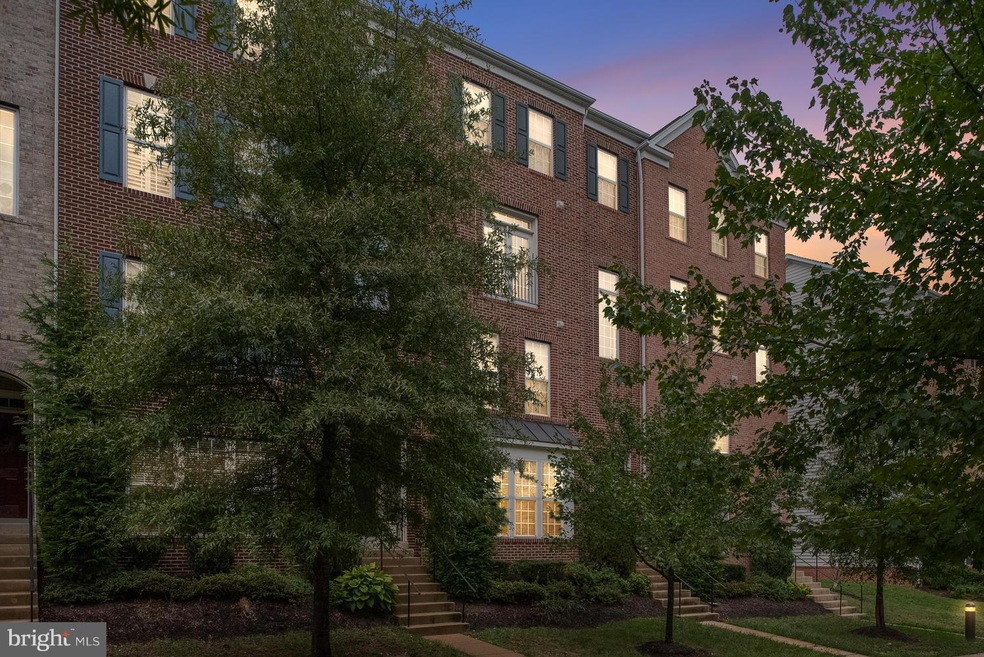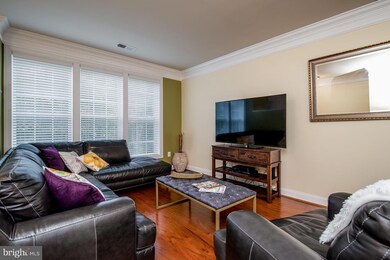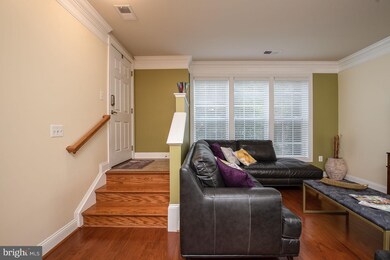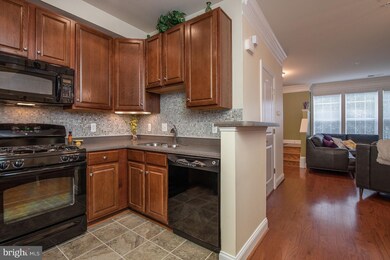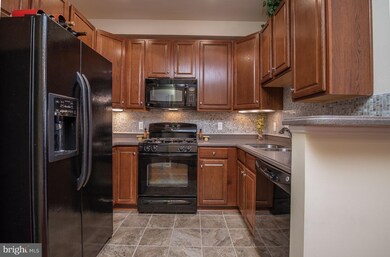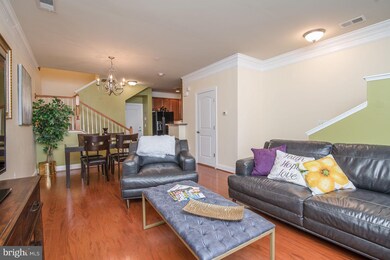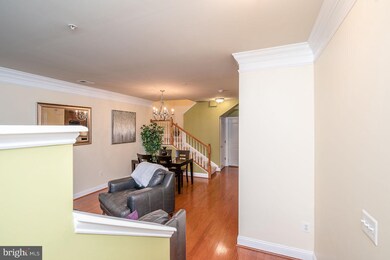
2280 Margraf Cir Unit 382 Woodbridge, VA 22191
Stonebridge NeighborhoodHighlights
- Fitness Center
- Gated Community
- Clubhouse
- Gourmet Kitchen
- Open Floorplan
- Traditional Architecture
About This Home
As of December 2018Spacious Condo/Townhome w/ 1 Car Garage in Amenity Filled Park Square at Potomac Club, Gourmet Kitchen w/ Corian & Gas Stove, Hardwood on Main Level, Large Master Suite, Covered Deck, Walk to Stonebridge-Wegman's, Shopping and Restaurants Galore and new Alamo Cinema, Indoor/Outdoor Pool, Sauna, Fitness Ctr., Climbing Wall, Tot Lots, Party Room and more! Minutes to VRE and HOT/HOV Lanes.
Property Details
Home Type
- Condominium
Est. Annual Taxes
- $2,941
Year Built
- Built in 2008
Lot Details
- Property is in very good condition
HOA Fees
- $139 Monthly HOA Fees
Parking
- 1 Car Attached Garage
- Garage Door Opener
Home Design
- Garage Structure
- Traditional Architecture
- Brick Exterior Construction
- Asphalt Roof
Interior Spaces
- 1,676 Sq Ft Home
- Property has 2 Levels
- Open Floorplan
- Insulated Windows
- Window Treatments
- Combination Dining and Living Room
- Wood Flooring
- Security Gate
Kitchen
- Gourmet Kitchen
- Gas Oven or Range
- Ice Maker
- Dishwasher
- Upgraded Countertops
- Disposal
Bedrooms and Bathrooms
- 2 Bedrooms
- En-Suite Primary Bedroom
- En-Suite Bathroom
Laundry
- Laundry Room
- Dryer
Utilities
- Forced Air Heating and Cooling System
- Electric Water Heater
Listing and Financial Details
- Assessor Parcel Number 251988
Community Details
Overview
- Association fees include lawn maintenance, management, insurance, pool(s), recreation facility, road maintenance, snow removal, sauna
- Park Square Condos At Potomac Community
- Potomac Club Subdivision
- The community has rules related to covenants
Amenities
- Common Area
- Sauna
- Clubhouse
Recreation
- Community Playground
- Fitness Center
- Community Indoor Pool
Security
- Security Service
- Gated Community
- Fire and Smoke Detector
Ownership History
Purchase Details
Home Financials for this Owner
Home Financials are based on the most recent Mortgage that was taken out on this home.Purchase Details
Home Financials for this Owner
Home Financials are based on the most recent Mortgage that was taken out on this home.Purchase Details
Home Financials for this Owner
Home Financials are based on the most recent Mortgage that was taken out on this home.Similar Homes in Woodbridge, VA
Home Values in the Area
Average Home Value in this Area
Purchase History
| Date | Type | Sale Price | Title Company |
|---|---|---|---|
| Warranty Deed | $273,000 | Realty Title Services Inc | |
| Warranty Deed | $259,000 | Bay County Settlements Inc | |
| Special Warranty Deed | $216,050 | -- |
Mortgage History
| Date | Status | Loan Amount | Loan Type |
|---|---|---|---|
| Open | $203,300 | New Conventional | |
| Closed | $218,400 | New Conventional | |
| Previous Owner | $258,036 | Stand Alone Refi Refinance Of Original Loan | |
| Previous Owner | $259,000 | New Conventional | |
| Previous Owner | $212,128 | FHA |
Property History
| Date | Event | Price | Change | Sq Ft Price |
|---|---|---|---|---|
| 12/27/2018 12/27/18 | Sold | $273,000 | -1.8% | $163 / Sq Ft |
| 11/27/2018 11/27/18 | Pending | -- | -- | -- |
| 10/18/2018 10/18/18 | For Sale | $278,000 | +7.3% | $166 / Sq Ft |
| 05/26/2016 05/26/16 | Sold | $259,000 | 0.0% | $155 / Sq Ft |
| 04/14/2016 04/14/16 | Pending | -- | -- | -- |
| 03/28/2016 03/28/16 | For Sale | $259,000 | -- | $155 / Sq Ft |
Tax History Compared to Growth
Tax History
| Year | Tax Paid | Tax Assessment Tax Assessment Total Assessment is a certain percentage of the fair market value that is determined by local assessors to be the total taxable value of land and additions on the property. | Land | Improvement |
|---|---|---|---|---|
| 2024 | $3,468 | $348,700 | $123,400 | $225,300 |
| 2023 | $3,442 | $330,800 | $116,400 | $214,400 |
| 2022 | $3,622 | $319,800 | $111,900 | $207,900 |
| 2021 | $3,446 | $281,400 | $98,200 | $183,200 |
| 2020 | $4,053 | $261,500 | $90,100 | $171,400 |
| 2019 | $3,920 | $252,900 | $87,500 | $165,400 |
| 2018 | $2,914 | $241,300 | $83,300 | $158,000 |
| 2017 | $2,941 | $237,400 | $81,700 | $155,700 |
| 2016 | $2,866 | $233,400 | $80,100 | $153,300 |
| 2015 | $2,851 | $234,100 | $80,100 | $154,000 |
| 2014 | $2,851 | $227,300 | $77,000 | $150,300 |
Agents Affiliated with this Home
-

Seller's Agent in 2018
Mary Elizabeth Rich
Century 21 New Millennium
(540) 220-6782
1 in this area
95 Total Sales
-
M
Buyer's Agent in 2018
Matthew Zakeri
Fairfax Realty Select
(703) 752-3700
-

Seller's Agent in 2016
Jonathan Steele
Long & Foster
(703) 343-3311
8 Total Sales
Map
Source: Bright MLS
MLS Number: 1009956928
APN: 8391-03-8544.01
- 2224 Margraf Cir
- 15196 Lancashire Dr
- 2322 Merseyside Dr
- 2691 Sheffield Hill Way
- 2703 Sheffield Hill Way
- 2224 Merseyside Dr Unit 77
- 2710 Sheffield Hill Way
- 2593 Eastbourne Dr Unit 271
- 14890 Potomac Branch Dr
- 14658 Crossfield Way Unit 194A
- 15250 Torbay Way
- 14669 Crossfield Way
- 2225 Oberlin Dr Unit 334A
- 14983 River Walk Way
- 14957 River Walk Way
- 2206 Greywing St
- 15198 Wentwood Ln
- 14842 Mason Creek Cir
- 2143 Gunsmith Terrace
- 1993 Winslow Ct
