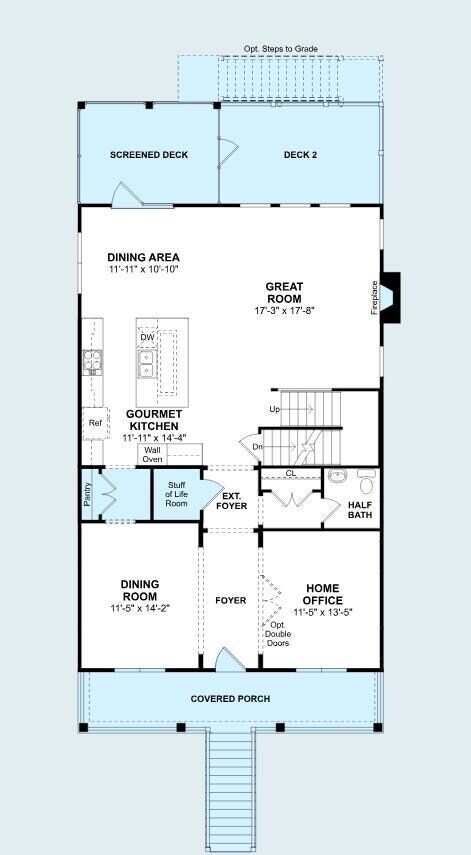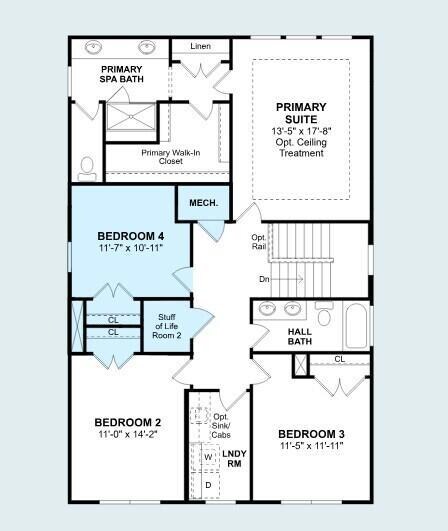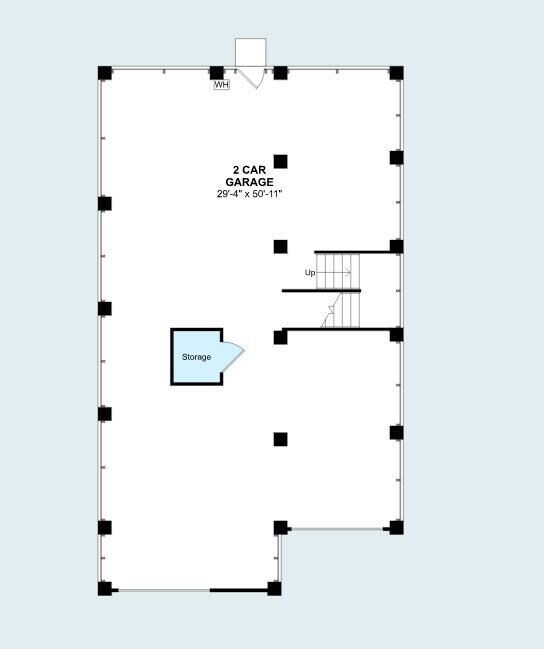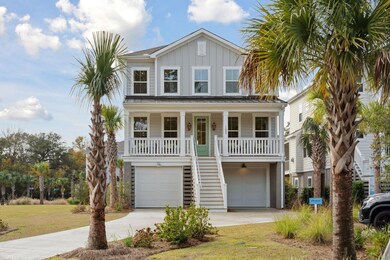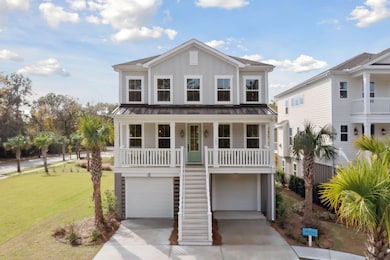2280 Minifarm Way Unit 529 Mount Pleasant, SC 29466
Oyster Point NeighborhoodEstimated payment $9,519/month
Highlights
- Under Construction
- Colonial Architecture
- Wooded Lot
- Jennie Moore Elementary School Rated A
- Deck
- High Ceiling
About This Home
Marsh homesite overlooking the Hamlin Sound! Welcome home to Liberty Hill Farm, one of the area's most sought-after communities located in the heart of Mount Pleasant. You will enjoy living a short drive from shops, restaurants, noted schools, historic downtown Charleston, and the beaches of Isle of Palms and Sullivan's Island. The Kiawah home design is a beautiful elevated 4 bedroom, 2.5 bathroom new construction with a 2-car drive-under garage and both front and rear porches where you can enjoy the best of Lowcountry living. As you enter the home, the bright and airy foyer leads you to the home office on your left and the formal dining room on your right. As you continue down the foyer, you'll pass the powder bath before the home opens up to a spacious Ultra Gourmetkitchen that overlooks the great room and dining area. The kitchen is a chef's dream and perfect for entertaining with a large island, double wall ovens, stainless steel appliances, gas cooktop and walk-in pantry with wood shelving. Journey up to the second floor where you'll find the beautiful owner's suite with an en-suite spa bath and large walk-in closet with built-ins. There are two additional bedrooms on this level, along with a full hall bath, additional storage and generously sized laundry room. There are many available options for you to personalize this home design to be the perfect fit for your style and passions. This home is equipped with an elevator pre-wire allowing an elevator to be installed post closing.
Liberty Hill Farm amenities will include a resort-style pool, miles of walking trails, picnic area with grills and a fire pit, playground and more.
Home Details
Home Type
- Single Family
Year Built
- Built in 2025 | Under Construction
Lot Details
- 8,276 Sq Ft Lot
- Property fronts a marsh
- Irrigation
- Wooded Lot
HOA Fees
- $129 Monthly HOA Fees
Parking
- 2 Car Attached Garage
- Garage Door Opener
Home Design
- Colonial Architecture
- Traditional Architecture
- Raised Foundation
- Architectural Shingle Roof
Interior Spaces
- 2,760 Sq Ft Home
- 2-Story Property
- Smooth Ceilings
- High Ceiling
- Gas Log Fireplace
- Entrance Foyer
- Great Room with Fireplace
- Formal Dining Room
- Home Office
- Laundry Room
Kitchen
- Walk-In Pantry
- Double Oven
- Built-In Electric Oven
- Gas Cooktop
- Microwave
- Dishwasher
- Kitchen Island
- Disposal
Flooring
- Laminate
- Ceramic Tile
Bedrooms and Bathrooms
- 4 Bedrooms
- Walk-In Closet
Accessible Home Design
- Adaptable For Elevator
Outdoor Features
- Deck
- Screened Patio
- Rain Gutters
- Front Porch
Schools
- Jennie Moore Elementary School
- Laing Middle School
- Wando High School
Utilities
- Central Air
- Heating System Uses Natural Gas
- Tankless Water Heater
Listing and Financial Details
- Home warranty included in the sale of the property
Community Details
Overview
- Built by K Hovnanian
- Liberty Hill Farm Subdivision
Recreation
- Community Pool
- Trails
Map
Home Values in the Area
Average Home Value in this Area
Property History
| Date | Event | Price | List to Sale | Price per Sq Ft |
|---|---|---|---|---|
| 10/07/2025 10/07/25 | Pending | -- | -- | -- |
| 09/30/2025 09/30/25 | Price Changed | $1,499,900 | -2.6% | $543 / Sq Ft |
| 09/28/2025 09/28/25 | Price Changed | $1,539,900 | -0.6% | $558 / Sq Ft |
| 09/03/2025 09/03/25 | Price Changed | $1,549,900 | -4.6% | $562 / Sq Ft |
| 08/20/2025 08/20/25 | Price Changed | $1,624,900 | 0.0% | $589 / Sq Ft |
| 07/18/2025 07/18/25 | Price Changed | $1,624,897 | -2.9% | $589 / Sq Ft |
| 06/01/2025 06/01/25 | Price Changed | $1,673,080 | +0.1% | $606 / Sq Ft |
| 05/31/2025 05/31/25 | Price Changed | $1,671,080 | -0.1% | $605 / Sq Ft |
| 05/30/2025 05/30/25 | Price Changed | $1,673,080 | +0.1% | $606 / Sq Ft |
| 03/10/2025 03/10/25 | For Sale | $1,671,080 | -- | $605 / Sq Ft |
Source: CHS Regional MLS
MLS Number: 25006258
- 1754 Cultivation Ln Unit 513
- 1751 Cultivation Ln Unit 498
- 1742 Cultivation Ln
- 1738 Cultivation Ln Unit 532
- 1742 Cultivation Ln Unit 531
- 1613 Farmers Way
- 1554 N Lakeshore Dr
- 1683 Cultivation Ln Unit 460
- 1683 Cultivation Ln
- 1613 Fort Palmetto Cir
- 1553 Cultivation Ln
- 1515 N Lakeshore Dr
- 1494 N Lakeshore Dr
- 2216 Hamlin Sound Cir
- 1509 W Palmetto Fort Dr
- 2242 Dewees Creek Dr
- 1684 Siloh Dr Unit 468
- 2324 Minifarm Way Unit 510
- Wando Plan at Liberty Hill Farm
- Copahee Plan at Liberty Hill Farm

