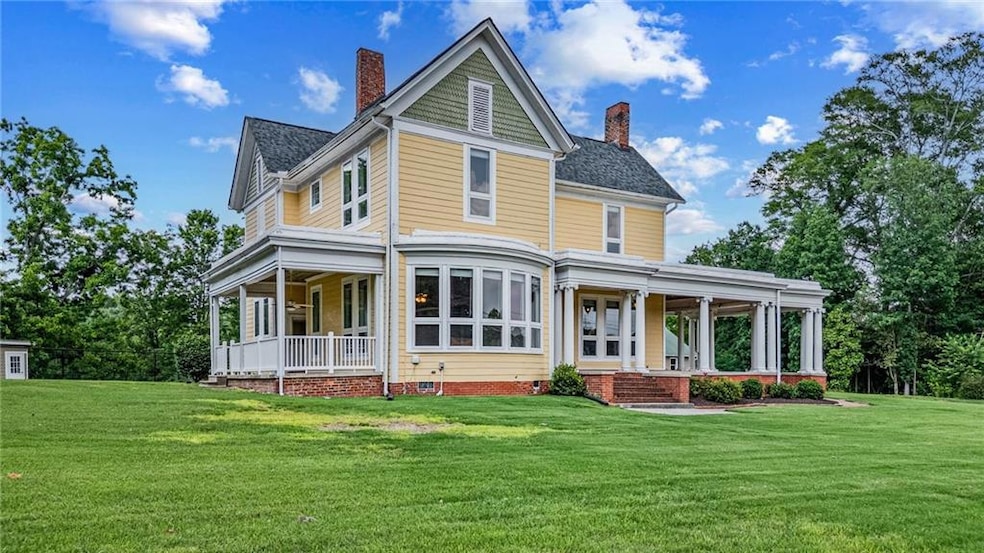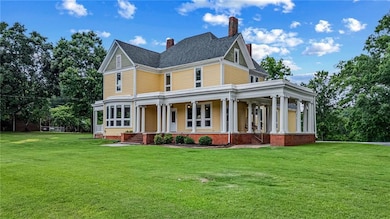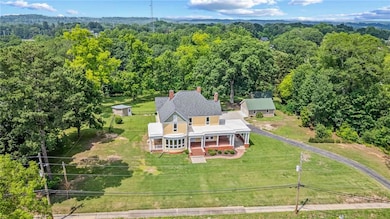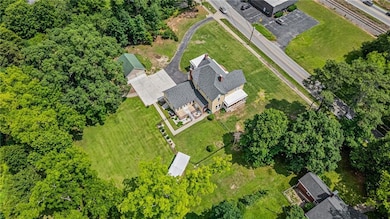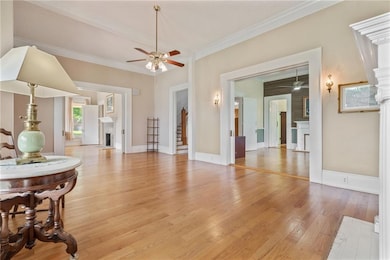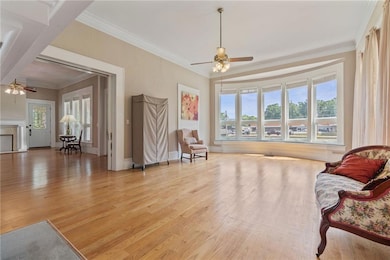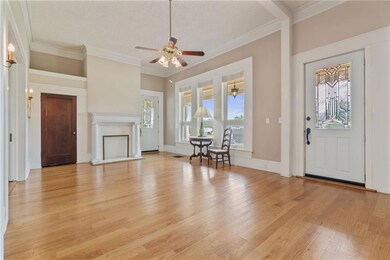2280 N Broad St Commerce, GA 30529
Commerce Township Downtown NeighborhoodEstimated payment $4,189/month
Highlights
- 1.89 Acre Lot
- Fireplace in Primary Bedroom
- Wood Flooring
- Commerce Primary School Rated A-
- Traditional Architecture
- Main Floor Primary Bedroom
About This Home
Welcome to the Harber House! Built in 1920, this stunning 5 bed/3.5 bath home is full of charm, character, and timeless craftsmanship. Tons of upgrades have been completed throughout the home to bring this century-old house into today's world and ready for its next owner. The home has a brand new roof, new windows throughout the home, newer Hardie plank siding, fully renovated kitchen, 2 newer HVAC systems (most recently inspected and serviced 7/18), and a detached 2-car garage complete with its own dedicated water heater, sink, electrical panel, and half bathroom with potential to convert it into a full bathroom. The primary bedroom is on the main level and has its own private covered porch, along with an updated primary bathroom. 4 other bedrooms share 2 full bathrooms upstairs. The Harber House sits on 1.89 acres of the most beautiful land right in the heart of Downtown Commerce. Most recently the home has been used a primary residence, but has also previously been used as a bed and breakfast and event space. The gorgeous flat backyard has a pavilion nestled under beautiful trees, along with a fenced side yard and shed. Sit on the covered front porch with your favorite beverage, forget about your daily stresses, and take a relaxing trip back to a simpler, quieter time. The Harber House has all the charm of an older home with all of the conveniences and upgrades required for modern living. It's truly the best of both worlds! Take a look for yourself!
Home Details
Home Type
- Single Family
Est. Annual Taxes
- $4,197
Year Built
- Built in 1920
Lot Details
- 1.89 Acre Lot
- Lot Dimensions are 295x282x306x291
- Chain Link Fence
- Level Lot
- Back Yard Fenced and Front Yard
Parking
- 2 Car Detached Garage
- Driveway
Home Design
- Traditional Architecture
- Victorian Architecture
- Brick Foundation
- Ridge Vents on the Roof
- Composition Roof
- Cement Siding
- HardiePlank Type
Interior Spaces
- 3,728 Sq Ft Home
- 2-Story Property
- Crown Molding
- Ceiling height of 10 feet on the main level
- Ceiling Fan
- Decorative Fireplace
- Double Pane Windows
- Insulated Windows
- Family Room with Fireplace
- 8 Fireplaces
- Living Room
- Formal Dining Room
- Bonus Room
- Keeping Room with Fireplace
- Closed Circuit Camera
Kitchen
- Electric Range
- Dishwasher
- Stone Countertops
- White Kitchen Cabinets
- Disposal
Flooring
- Wood
- Tile
Bedrooms and Bathrooms
- 5 Bedrooms | 1 Primary Bedroom on Main
- Fireplace in Primary Bedroom
- Shower Only
Laundry
- Laundry Room
- Laundry on main level
Unfinished Basement
- Walk-Out Basement
- Interior and Exterior Basement Entry
- Dirt Floor
- Natural lighting in basement
Outdoor Features
- Covered Patio or Porch
- Gazebo
- Shed
- Rain Barrels or Cisterns
Schools
- Commerce Elementary And Middle School
- Commerce High School
Utilities
- Central Heating and Cooling System
- Heating System Uses Natural Gas
- Electric Water Heater
- High Speed Internet
- Cable TV Available
Listing and Financial Details
- Assessor Parcel Number C16 060
Map
Home Values in the Area
Average Home Value in this Area
Tax History
| Year | Tax Paid | Tax Assessment Tax Assessment Total Assessment is a certain percentage of the fair market value that is determined by local assessors to be the total taxable value of land and additions on the property. | Land | Improvement |
|---|---|---|---|---|
| 2024 | $4,197 | $181,640 | $47,160 | $134,480 |
| 2023 | $4,197 | $164,360 | $47,160 | $117,200 |
| 2022 | $3,134 | $126,200 | $31,440 | $94,760 |
| 2021 | $3,116 | $126,200 | $31,440 | $94,760 |
| 2020 | $3,986 | $110,000 | $31,440 | $78,560 |
| 2019 | $2,952 | $110,000 | $31,440 | $78,560 |
| 2018 | $2,807 | $106,480 | $31,440 | $75,040 |
| 2017 | $2,564 | $98,669 | $31,449 | $67,220 |
| 2016 | $2,579 | $98,669 | $31,449 | $67,220 |
| 2015 | $2,334 | $91,096 | $21,338 | $69,758 |
| 2014 | $1,625 | $72,209 | $21,338 | $50,870 |
| 2013 | -- | $75,373 | $21,338 | $54,034 |
Property History
| Date | Event | Price | List to Sale | Price per Sq Ft | Prior Sale |
|---|---|---|---|---|---|
| 07/17/2025 07/17/25 | Price Changed | $729,900 | -2.7% | $196 / Sq Ft | |
| 06/18/2025 06/18/25 | For Sale | $749,900 | +133.3% | $201 / Sq Ft | |
| 08/25/2017 08/25/17 | Sold | $321,500 | -2.5% | $86 / Sq Ft | View Prior Sale |
| 07/21/2017 07/21/17 | Pending | -- | -- | -- | |
| 07/11/2017 07/11/17 | For Sale | $329,900 | -- | $88 / Sq Ft |
Purchase History
| Date | Type | Sale Price | Title Company |
|---|---|---|---|
| Warranty Deed | -- | -- | |
| Warranty Deed | $321,500 | -- |
Mortgage History
| Date | Status | Loan Amount | Loan Type |
|---|---|---|---|
| Previous Owner | $121,500 | New Conventional |
Source: First Multiple Listing Service (FMLS)
MLS Number: 7595194
APN: C16-060
- 2140 N Broad St
- 229 Homer Rd
- 0 Ridgeway St
- 83 Ridgeway Dr
- 51 Pine Ave
- 191 Orchard Cir
- 414 Ridgeway St
- 0 Waterworks Rd Unit 10513923
- 0 Waterworks Rd Unit 23426056
- 197 Cedar Dr
- 8569 Jefferson Rd
- 174 Cherry St
- 173 Baugh St
- 25 Beckett Way
- 31 Coles Court Dr
- 0 Martin Luther King Junior Dr
- 109 Baugh St
- 177 Bolton Dr
- 200 Central Ave
- 100 Heritage Hills Dr
- 120 Victoria Way
- 878 Hospital Rd
- 216 Finley Dr
- 294 Oliver Ridge Dr
- 653 Skye Dr
- 1029 S Elm St
- 9 Nolana Dr Unit Mitchell
- 9 Nolana Dr Unit Harding
- 9 Nolana Dr Unit Greenfield
- 2446 Remington Dr
- 2446 Remington Dr
- 5486 Mt Olive Rd Unit ID1302835P
- 100 Crossing Place
- 199 W W Gary Rd
- 109 Capstone Way
- 2195 U S 441 Unit U
- 322 Beaver Creek Dr
- 1769 Duncan Rd
