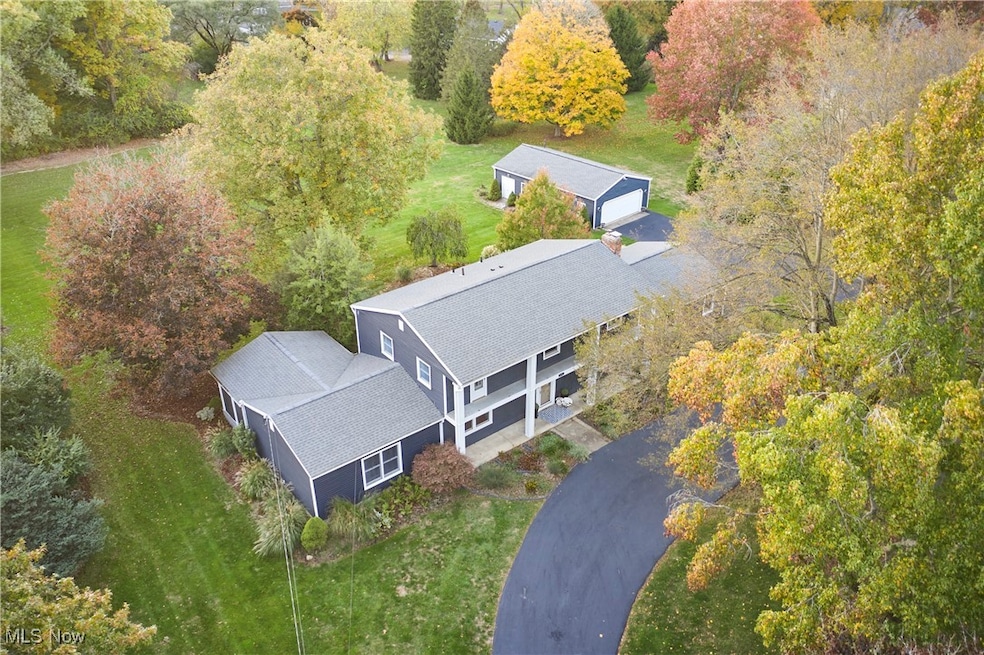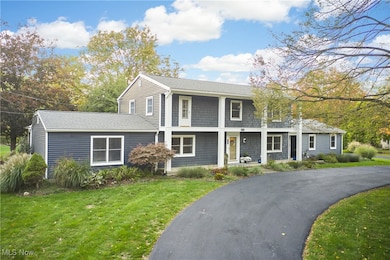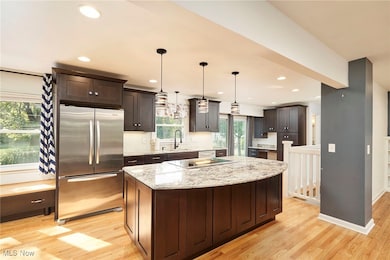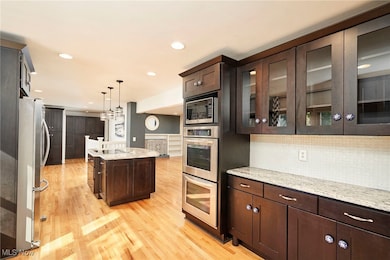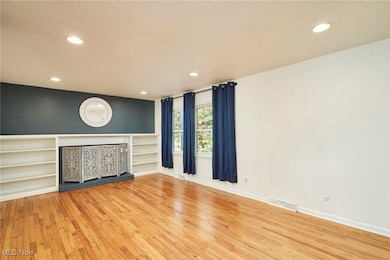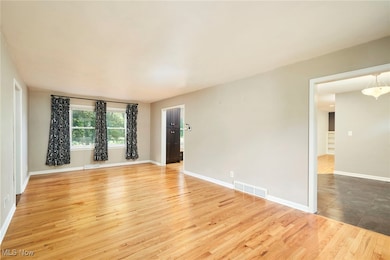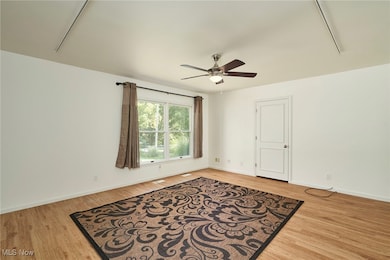Estimated payment $3,937/month
Highlights
- Open Floorplan
- Colonial Architecture
- No HOA
- Richfield Elementary School Rated A-
- Deck
- Screened Porch
About This Home
Discover this exceptionally maintained two-story colonial, offering timeless style, thoughtful updates, & flexible living spaces to fit your lifestyle. The updated kitchen impresses with extensive counter space, custom cabinetry, & stainless-steel appliances.
A large granite island with built-in cooktop perfect for prep & gathering for everyday living & entertaining. The kitchen flows seamlessly into a warm & inviting family room, where a fireplace & built-in shelving create a cozy focal point. Just beyond, the adjoining living & dining rooms offer light filled spaces perfect for gathering & entertaining. A private study/office opens to a screened porch overlooking the private, picturesque grounds. Additional first floor room with a generous closet provides flexibility for a primary suite or guest space. A half bath & laundry room finish the main level. Upstairs, the primary suite offers a true retreat, complete with a spacious closet. A full private bath adds convenience & luxury, creating a personal sanctuary. Three additional bedrooms offer light filled rooms with ample closet space & showcase newly refinished hardwood floors. The finished lower level enhances the home’s versatility with a bar area, fitness room & half bath ideal for recreation or relaxation. Completing this exceptional property is a heated outbuilding & second garage, known as the “barn,” perfect for hobbies, storage, or workshop. Step outside to the beautifully landscaped backyard, featuring a spacious patio designed for comfortable outdoor living & quiet moments of retreat. Updates include a new furnace & AC (2020), paved driveway (2020), Charter Oak siding (2021), hot water tank (2024), & water softener (2024). Move in ready, this home invites you to settle in and start enjoying it on day one. Don't miss the opportunity to call it HOME!
Listing Agent
Howard Hanna Brokerage Email: shannonraimondo@howardhanna.com, 216-849-0946 License #2013001064 Listed on: 09/18/2025

Co-Listing Agent
Howard Hanna Brokerage Email: shannonraimondo@howardhanna.com, 216-849-0946 License #2015002414
Home Details
Home Type
- Single Family
Est. Annual Taxes
- $7,637
Year Built
- Built in 1966
Lot Details
- 1.32 Acre Lot
- Landscaped
- Level Lot
- Few Trees
- Back Yard
Parking
- 6 Car Garage
- Garage Door Opener
Home Design
- Colonial Architecture
- Fiberglass Roof
- Asphalt Roof
- Aluminum Siding
Interior Spaces
- 2-Story Property
- Open Floorplan
- Woodwork
- Family Room with Fireplace
- Screened Porch
- Storage
- Finished Basement
- Basement Fills Entire Space Under The House
- Attic Fan
Kitchen
- Eat-In Kitchen
- Built-In Oven
- Cooktop
- Microwave
- Dishwasher
- Kitchen Island
- Disposal
Bedrooms and Bathrooms
- 4 Bedrooms
- 4 Bathrooms
Laundry
- Dryer
- Washer
Home Security
- Carbon Monoxide Detectors
- Fire and Smoke Detector
Outdoor Features
- Deck
- Patio
Utilities
- Forced Air Heating and Cooling System
- Heating System Uses Gas
- Septic Tank
Community Details
- No Home Owners Association
- Short Hills Estates Subdivision
Listing and Financial Details
- Assessor Parcel Number 0401865
Map
Home Values in the Area
Average Home Value in this Area
Tax History
| Year | Tax Paid | Tax Assessment Tax Assessment Total Assessment is a certain percentage of the fair market value that is determined by local assessors to be the total taxable value of land and additions on the property. | Land | Improvement |
|---|---|---|---|---|
| 2025 | $7,228 | $135,678 | $26,551 | $109,127 |
| 2024 | $7,228 | $135,678 | $26,551 | $109,127 |
| 2023 | $7,228 | $135,678 | $26,551 | $109,127 |
| 2022 | $6,821 | $110,072 | $21,413 | $88,659 |
| 2021 | $6,035 | $110,072 | $21,413 | $88,659 |
| 2020 | $5,915 | $110,070 | $21,410 | $88,660 |
| 2019 | $5,153 | $91,530 | $20,350 | $71,180 |
| 2018 | $5,093 | $91,530 | $20,350 | $71,180 |
| 2017 | $4,809 | $91,530 | $20,350 | $71,180 |
| 2016 | $4,995 | $86,290 | $20,350 | $65,940 |
| 2015 | $4,809 | $86,290 | $20,350 | $65,940 |
| 2014 | $4,678 | $86,290 | $20,350 | $65,940 |
| 2013 | $4,904 | $91,030 | $20,350 | $70,680 |
Property History
| Date | Event | Price | List to Sale | Price per Sq Ft |
|---|---|---|---|---|
| 11/07/2025 11/07/25 | Price Changed | $625,000 | -5.3% | $139 / Sq Ft |
| 10/24/2025 10/24/25 | Price Changed | $660,000 | -5.6% | $147 / Sq Ft |
| 10/14/2025 10/14/25 | Price Changed | $699,000 | -3.6% | $155 / Sq Ft |
| 09/23/2025 09/23/25 | Price Changed | $725,000 | -6.9% | $161 / Sq Ft |
| 09/18/2025 09/18/25 | For Sale | $779,000 | -- | $173 / Sq Ft |
Purchase History
| Date | Type | Sale Price | Title Company |
|---|---|---|---|
| Survivorship Deed | $310,000 | Portage Lawyers Title | |
| Interfamily Deed Transfer | -- | -- |
Mortgage History
| Date | Status | Loan Amount | Loan Type |
|---|---|---|---|
| Previous Owner | $248,000 | Purchase Money Mortgage |
Source: MLS Now (Howard Hanna)
MLS Number: 5153664
APN: 04-01865
- 2200 Yellow Creek Rd
- 1500 N Revere Rd
- 1185 Sand Run Rd
- 2826 Yellow Creek Rd
- 2574 Sourek Rd
- 2926 Yellow Creek Rd
- 2474 Cardigan Dr
- 2917 W Bath Rd
- 889 Lynnhaven Ln
- 2753 Foxwood Dr
- 3226 Yellow Creek Rd
- 2079 Heather Ct Unit 1
- 1094 Hampton Ridge Dr Unit P1094
- 1066 Hampton Ridge Dr
- 1061 Wycliff Ln
- 755 Sand Run Rd
- 807 Willow Creek Dr
- 3863 Sourek Road Extension
- 3339 Yellow Creek Rd
- 987 Hampton Ridge Dr Unit 987
- 2635 Martin Rd
- 2366 Woodpark Rd
- 2713 Smith Rd
- 1870 Akron Peninsula Rd
- 1845 Shank Dr
- 1340 Hampton Knoll Dr
- 1679 Hampton Knoll Dr
- 172 Kenridge Rd
- 2581 Chamberlain Rd
- 1803 Cromwell Dr Unit 4
- 1494 Hilton Dr
- 670 Treeside Dr Unit ID1061068P
- 670 Treeside Dr Unit ID1061101P
- 1343 Weathervane Ln
- 1811 Breezewood Dr Unit ID1061039P
- 676 Treeside Dr Unit ID1061074P
- 1694 Dominion Dr
- 142-166 S Miller Rd
- 171 S Miller Rd
- 2856 Morewood Rd
