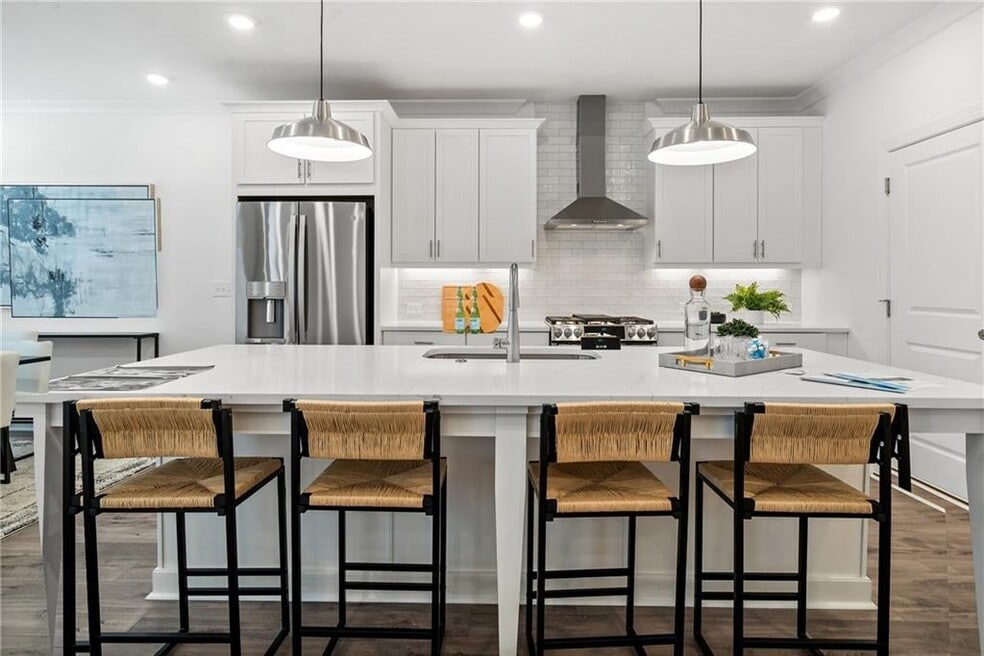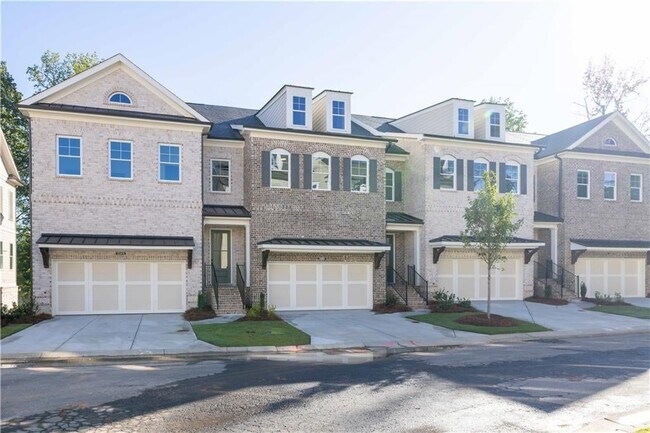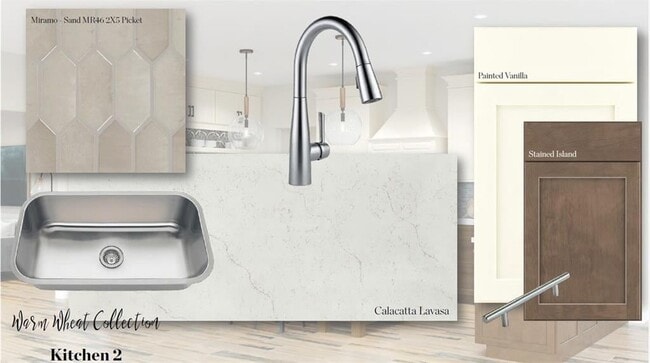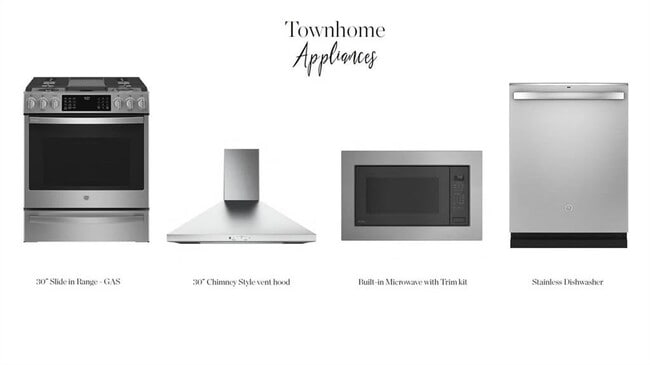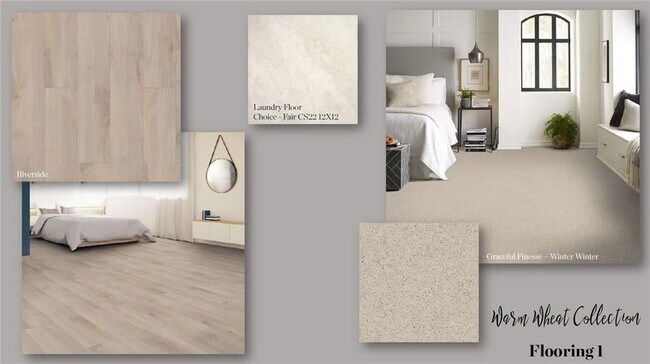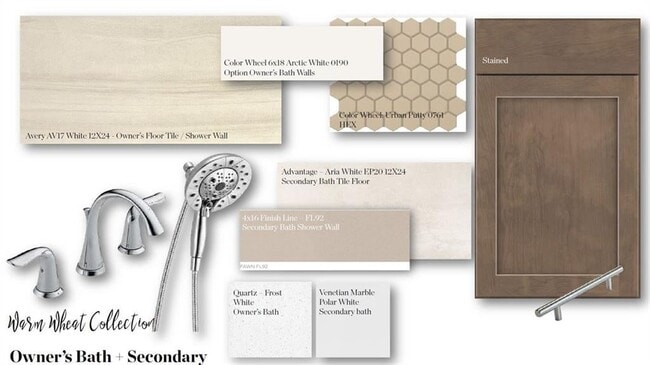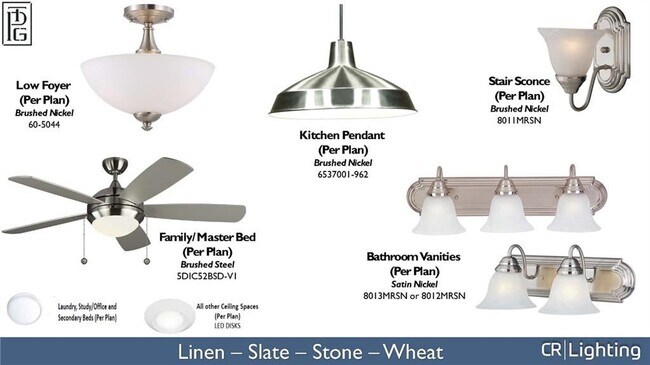
2280 Siskin Square Rd Unit 92 Duluth, GA 30096
Evanshire - Single FamilyEstimated payment $3,962/month
Highlights
- New Construction
- B.B. Harris Elementary School Rated A
- No HOA
About This Home
~~~ Season of Savings ~~~ Build your Savings and Unwrap the Joy of a New Home with $30k Promotion which can be applied towards a price reduction, upgraded appliances, closing cost, Rate-Buy down and more- giving you the flexibility to save where it matters most. Ends December 31, 2025. Discover the Stockton by The Providence Group. MOVE IN READY! - ONLY 3 STOCKTONS REMAIN! - Welcome to THE PROVIDENCE GROUP's Evanshire Community just moments from the Downtown Duluth happenings. This 2-story townhome with BACK YARD awaits your arrival through our GATED entrance. Come on into your humble adobe through your private foyer and when turning the corner, your show stopping OPEN CONCEPT LIVING space is there inviting friends and family to the fun. Drop off the groceries from the garage right onto your HUGE ISLAND with quartz countertops where dinner or breakfast can be served for a party of 4! GE Stainless Steel Profile appliances for cooking up a storm during the holidays. Don't miss a moment of the big game when preparing meals in your kitchen because the view to the Family Room is just ahead. Netflix & Chill after enjoying dinner in your Dining space where a round or square table will fit just perfectly. Morning coffee or a nighttime cocktail out on your COVERED DECK with a quite wooded treelined view to admire. Listen to the birds or watch the seasons change right in front of your eyes. Each Bedroom on your 2nd floor offer large walk-in-closets (massive in the Owner's) for all...
Sales Office
| Monday - Saturday |
10:00 AM - 5:30 PM
|
| Sunday |
1:00 PM - 5:30 PM
|
Townhouse Details
Home Type
- Townhome
Parking
- 2 Car Garage
Home Design
- New Construction
Bedrooms and Bathrooms
- 3 Bedrooms
Community Details
- No Home Owners Association
Map
Other Move In Ready Homes in Evanshire - Single Family
About the Builder
- Evanshire - Townhomes
- Evanshire - Single Family
- 3451 Jones St
- 2644 Davenport Rd
- 3590 North St
- 4136 Buford Hwy
- 4196 Buford Hwy
- 3692 Howell Wood Trail NW
- 4349 Abbotts Bridge Rd
- 1894 Point River Dr
- 2404 Malster Ln
- 2412 Malster Ln
- 1587 Herrington Rd
- 120 Wood River Ct
- 4196 Polly Taylor Rd
- 4138 Little Hannah Dr
- 3652 Meadows Ln
- 4897 Lou Ivy Rd
- Ward's Crossing
- 0 Medlock Bridge Rd Unit 7311679
